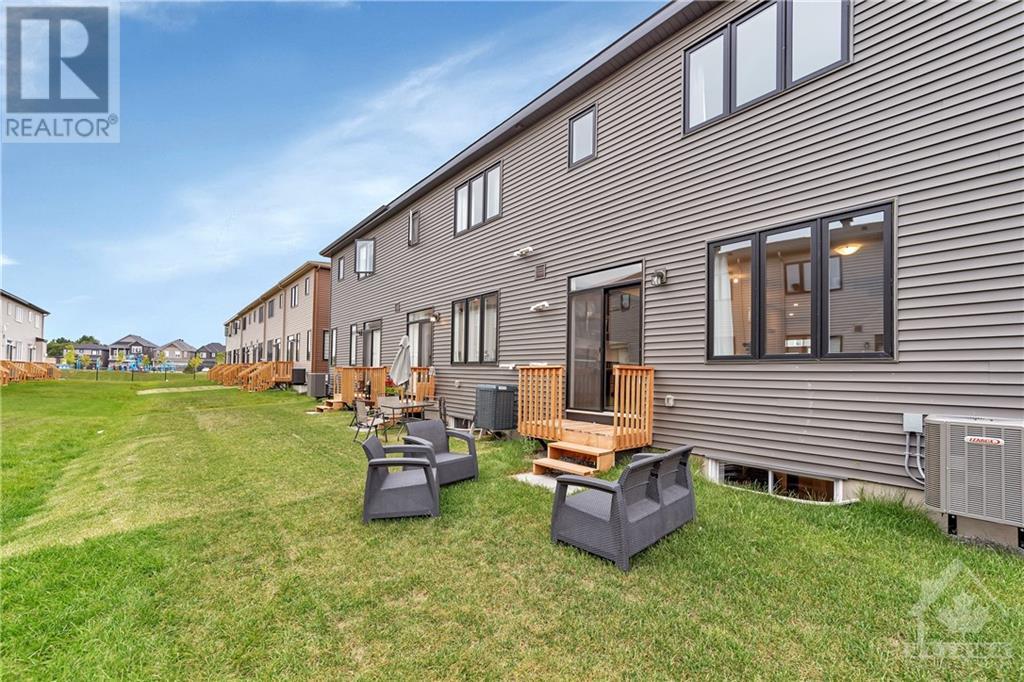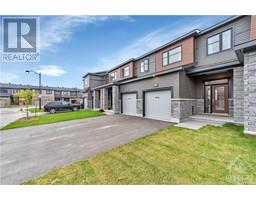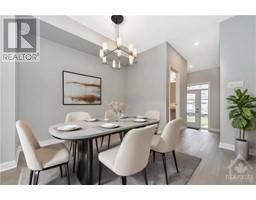97 Osler Street Ottawa, Ontario K2W 0K8
$649,900
Enjoy this nearly Brand New Home featuring Minto's high quality & a transferable Tarion Warranty. Step into this stunning, residence, built with the renowned Minto quality that homeowners have trusted for years. This home comes with a comprehensive Tarion warranty, ensuring peace of mind & protection for your biggest investment. Experience modern living with cutting-edge design & construction standards that meet all your expectations for comfort & style in a new home. Designed for entertaining, the open concept main floor is perfect for hosting guests or ensuring homework if completed. The primary bedroom is a luxurious retreat featuring a stand-up shower. The fully-finished basement is a great teen-retreat or family hangout space. Peace of mind is assured as the warranty covers your new home from foundation to roof, inside & out. Ensure your family enjoys a secure & luxurious lifestyle in this pristine Minto-built home, where every detail reflects quality & comfort for years to come. (id:50886)
Property Details
| MLS® Number | 1408836 |
| Property Type | Single Family |
| Neigbourhood | Brookline |
| AmenitiesNearBy | Recreation Nearby, Shopping |
| CommunicationType | Internet Access |
| CommunityFeatures | Family Oriented |
| Easement | Right Of Way, Surface Right Of Way |
| ParkingSpaceTotal | 2 |
Building
| BathroomTotal | 3 |
| BedroomsAboveGround | 3 |
| BedroomsTotal | 3 |
| Appliances | Refrigerator, Dishwasher, Dryer, Hood Fan, Stove, Washer |
| BasementDevelopment | Finished |
| BasementType | Full (finished) |
| ConstructedDate | 2024 |
| CoolingType | Central Air Conditioning, Air Exchanger |
| ExteriorFinish | Brick, Siding |
| FlooringType | Wall-to-wall Carpet, Hardwood, Tile |
| FoundationType | Poured Concrete |
| HalfBathTotal | 1 |
| HeatingFuel | Natural Gas |
| HeatingType | Forced Air |
| StoriesTotal | 2 |
| Type | Row / Townhouse |
| UtilityWater | Municipal Water |
Parking
| Attached Garage | |
| Inside Entry |
Land
| Acreage | No |
| LandAmenities | Recreation Nearby, Shopping |
| Sewer | Municipal Sewage System |
| SizeDepth | 85 Ft |
| SizeFrontage | 20 Ft |
| SizeIrregular | 20 Ft X 85 Ft |
| SizeTotalText | 20 Ft X 85 Ft |
| ZoningDescription | R3yy |
Rooms
| Level | Type | Length | Width | Dimensions |
|---|---|---|---|---|
| Second Level | Primary Bedroom | 16'10" x 13'6" | ||
| Second Level | 3pc Ensuite Bath | Measurements not available | ||
| Second Level | Bedroom | 10'10" x 9'6" | ||
| Second Level | Bedroom | 10'0" x 10'0" | ||
| Lower Level | Family Room | 19'5" x 16'0" | ||
| Main Level | Dining Room | 10'0" x 10'0" | ||
| Main Level | Living Room | 16'10" x 10'8" | ||
| Main Level | Kitchen | 12'11" x 8'4" | ||
| Main Level | Foyer | Measurements not available | ||
| Main Level | 2pc Bathroom | Measurements not available |
https://www.realtor.ca/real-estate/27361543/97-osler-street-ottawa-brookline
Interested?
Contact us for more information
Shawn Henderson
Salesperson
610 Bronson Avenue
Ottawa, Ontario K1S 4E6































