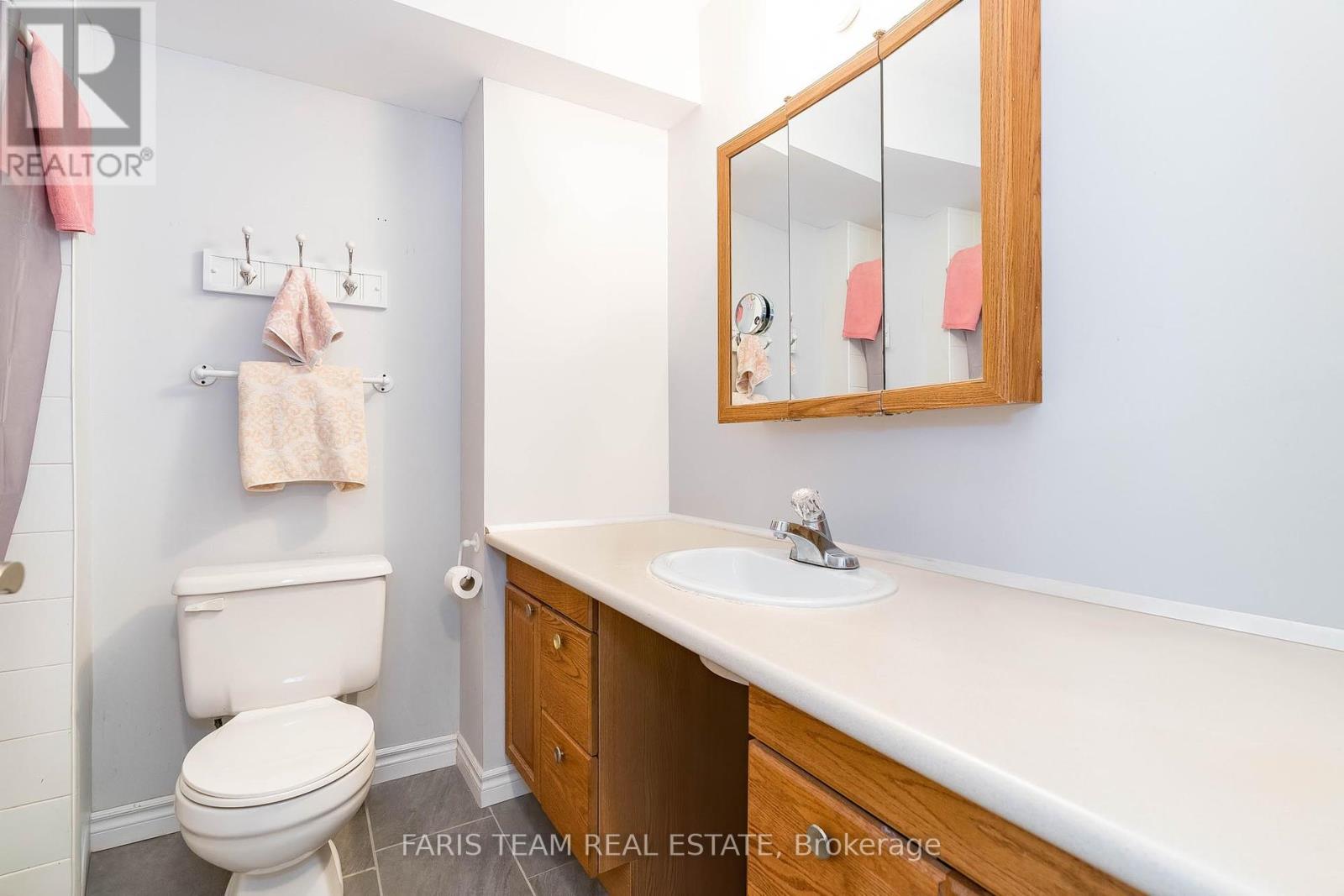4 Marjoy Avenue Barrie (400 North), Ontario L4M 6N6
$998,800
Top 5 Reasons You Will Love This Home: 1) Stunning all-brick ranch bungalow with three kitchens, perfect for in-laws or extended family, settled on a large lot close to all amenities 2) The main level features engineered hardwood flooring, a large eat-in kitchen with pot lights, a tiled backsplash, and a walkout to the deck 3) On the main level, you'll also find three generously sized bedrooms, including a primary bedroom with its own ensuite, a main 4-piece bathroom, and the added benefit of all appliances included 4) Both in-law units feature separate entrances, each complete with a kitchen, a 4-piece bathroom, and a bedroom, offering an ideal setup for extended family living 5) The exterior features a large pool-sized yard, a huge covered deck with a barbeque gas line, and a gas fireplace, great for extended living space. 2,850 fin.sq.ft. Age 24. Visit our website for more detailed information. (id:50886)
Property Details
| MLS® Number | S9298026 |
| Property Type | Single Family |
| Community Name | 400 North |
| AmenitiesNearBy | Park, Public Transit |
| Features | Irregular Lot Size |
| ParkingSpaceTotal | 8 |
| Structure | Deck |
Building
| BathroomTotal | 4 |
| BedroomsAboveGround | 3 |
| BedroomsBelowGround | 2 |
| BedroomsTotal | 5 |
| Amenities | Fireplace(s) |
| Appliances | Dishwasher, Dryer, Microwave, Refrigerator, Stove, Washer, Window Coverings |
| ArchitecturalStyle | Bungalow |
| BasementDevelopment | Finished |
| BasementFeatures | Separate Entrance, Walk Out |
| BasementType | N/a (finished) |
| ConstructionStyleAttachment | Detached |
| CoolingType | Central Air Conditioning |
| ExteriorFinish | Brick |
| FireplacePresent | Yes |
| FireplaceTotal | 2 |
| FlooringType | Hardwood, Vinyl |
| FoundationType | Poured Concrete |
| HeatingFuel | Natural Gas |
| HeatingType | Forced Air |
| StoriesTotal | 1 |
| Type | House |
| UtilityWater | Municipal Water |
Parking
| Attached Garage |
Land
| Acreage | No |
| LandAmenities | Park, Public Transit |
| Sewer | Sanitary Sewer |
| SizeDepth | 158 Ft |
| SizeFrontage | 51 Ft ,1 In |
| SizeIrregular | 51.12 X 158 Ft |
| SizeTotalText | 51.12 X 158 Ft|under 1/2 Acre |
| ZoningDescription | R2 |
Rooms
| Level | Type | Length | Width | Dimensions |
|---|---|---|---|---|
| Basement | Kitchen | 4.13 m | 3.77 m | 4.13 m x 3.77 m |
| Basement | Living Room | 3.77 m | 3.26 m | 3.77 m x 3.26 m |
| Basement | Kitchen | 3.61 m | 3.43 m | 3.61 m x 3.43 m |
| Basement | Living Room | 4.5 m | 3.75 m | 4.5 m x 3.75 m |
| Basement | Bedroom | 3.22 m | 3.09 m | 3.22 m x 3.09 m |
| Main Level | Kitchen | 5.57 m | 3.44 m | 5.57 m x 3.44 m |
| Main Level | Dining Room | 3.44 m | 3.25 m | 3.44 m x 3.25 m |
| Main Level | Living Room | 4.6 m | 3.44 m | 4.6 m x 3.44 m |
| Main Level | Family Room | 4.45 m | 3.33 m | 4.45 m x 3.33 m |
| Main Level | Primary Bedroom | 5.17 m | 3.4 m | 5.17 m x 3.4 m |
| Main Level | Bedroom | 3.79 m | 2.88 m | 3.79 m x 2.88 m |
| Main Level | Bedroom | 3.79 m | 2.52 m | 3.79 m x 2.52 m |
https://www.realtor.ca/real-estate/27361919/4-marjoy-avenue-barrie-400-north-400-north
Interested?
Contact us for more information
Mark Faris
Broker
443 Bayview Drive
Barrie, Ontario L4N 8Y2
Robert Young
Salesperson
443 Bayview Drive
Barrie, Ontario L4N 8Y2

















































































