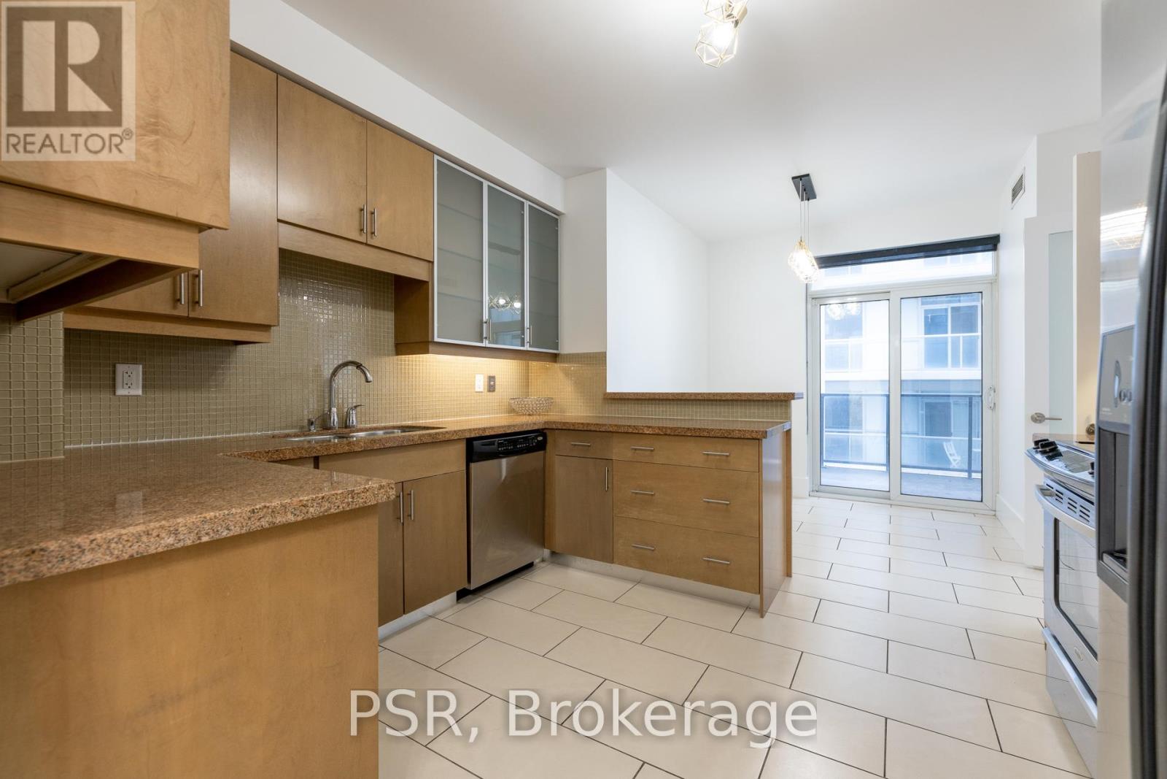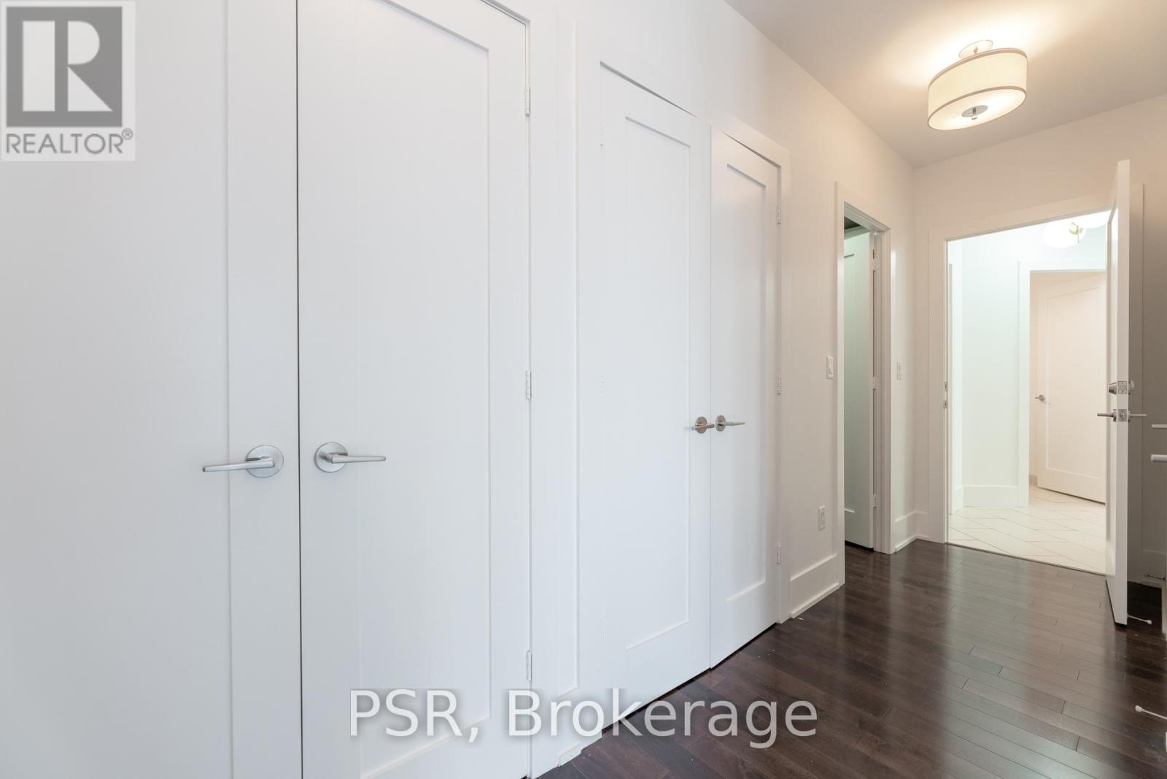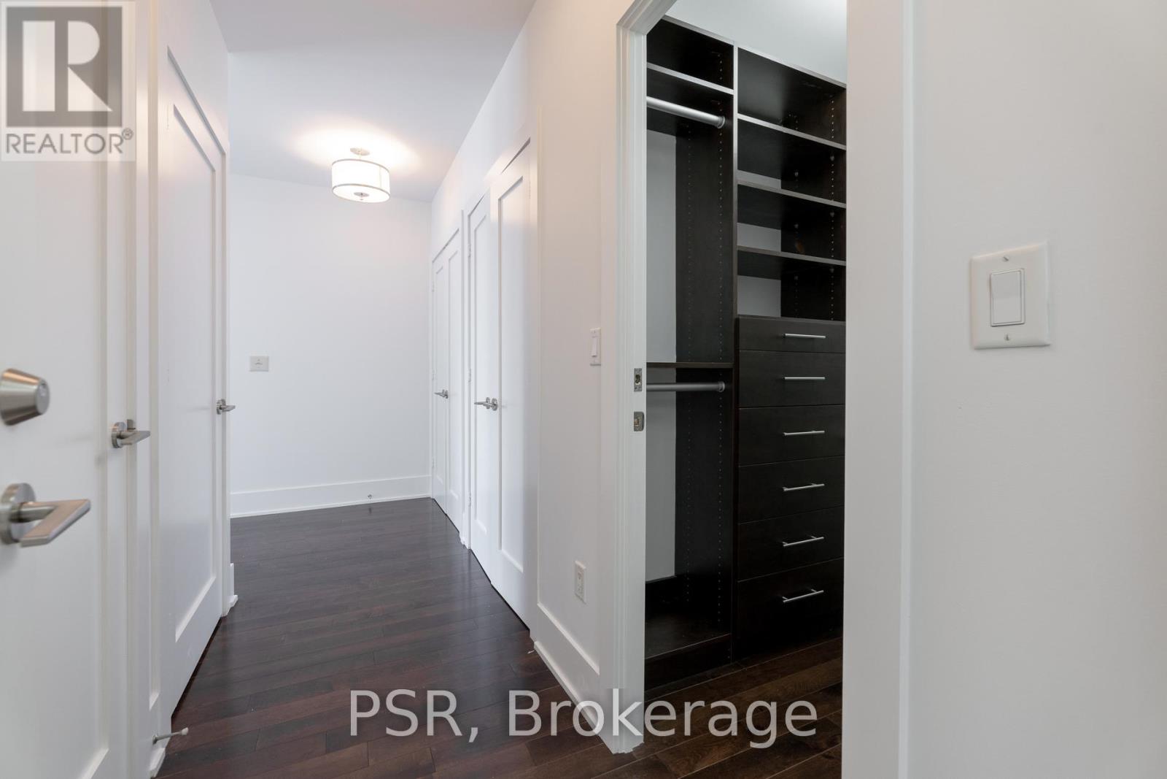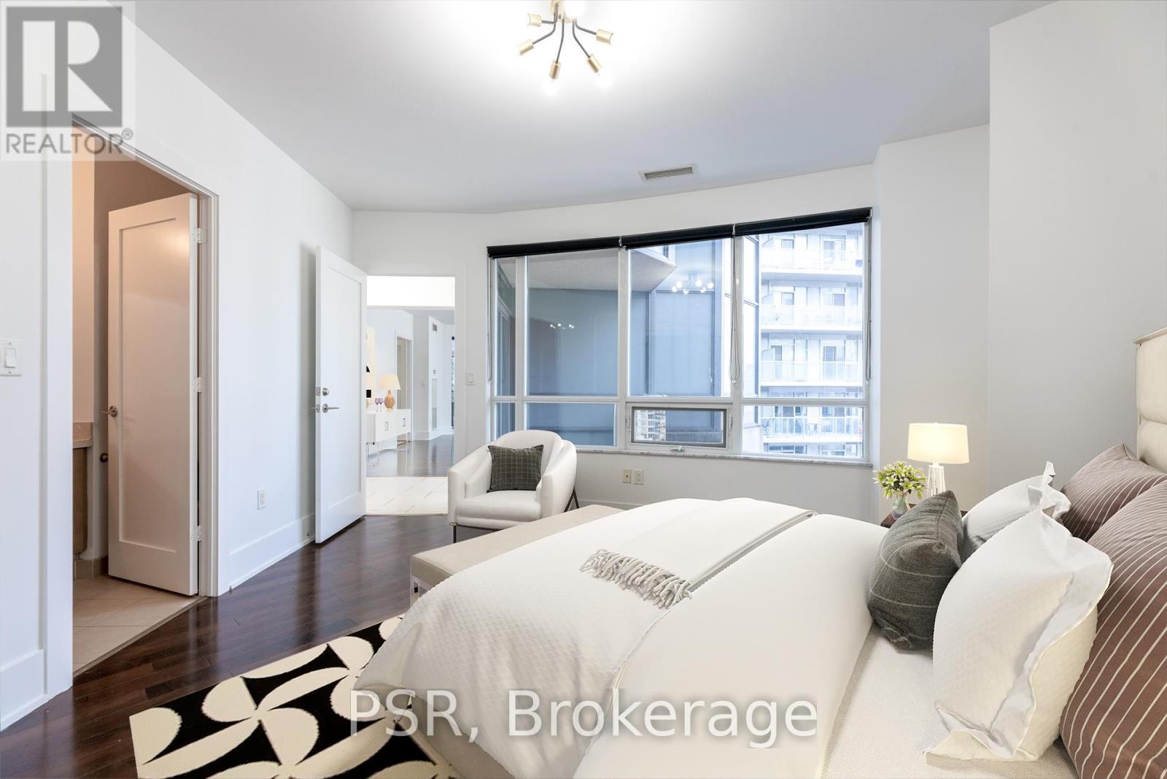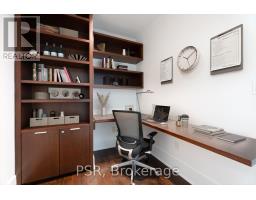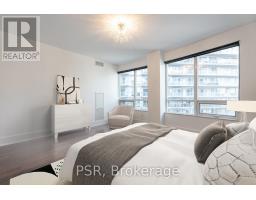2122 - 20 Blue Jays Way Toronto (Waterfront Communities), Ontario M5V 3W6
$1,549,000Maintenance, Heat, Water, Common Area Maintenance, Insurance, Parking
$1,461.30 Monthly
Maintenance, Heat, Water, Common Area Maintenance, Insurance, Parking
$1,461.30 MonthlyCalling All Investors & End Users! This Is A Unique Opportunity With Unparalleled Value -- Asking Less Than $875/SF In The Heart Of The Entertainment District! Welcome Home To The ""Element"" By Tridel. Beautifully Appointed 2 Bedroom + Den, 3 Bathroom Corner Suite. Functional, Open Concept Living Space, Spanning Just Shy Of 1,800 SF - Perfect For Entertaining. Suite Is Flanked By Not 1, But 2 Private Balconies. Corner Suite, Soaked In Natural Light. Both Bedrooms Boast Their Own Ensuite Bathrooms & Ample Closet Space. Modern Kitchen With Granite Countertops & Eat-In Breakfast Area. Separate Room Den Doubles As The Perfect Home Office. Located Steps To The Citys Best Offerings Of Restaurants, Cafes, Parks, Entertainment & TTC. **** EXTRAS **** All In-Place Light Fixtures & Roller Blinds Included. S/S Kitchen Appliances: Whirlpool Stove, Microwave, Fridge, Dishwasher. Stacked Washer & Dryer. Custom Closets & B/I Storage Throughout. 2 Parking Spaces (Tandem) & 1 Locker Included. (id:50886)
Property Details
| MLS® Number | C9296491 |
| Property Type | Single Family |
| Community Name | Waterfront Communities C1 |
| AmenitiesNearBy | Hospital, Park, Public Transit, Schools |
| CommunityFeatures | Pet Restrictions |
| Features | Balcony |
| ParkingSpaceTotal | 2 |
| PoolType | Indoor Pool |
Building
| BathroomTotal | 3 |
| BedroomsAboveGround | 2 |
| BedroomsBelowGround | 1 |
| BedroomsTotal | 3 |
| Amenities | Security/concierge, Exercise Centre, Sauna, Visitor Parking, Storage - Locker |
| CoolingType | Central Air Conditioning |
| ExteriorFinish | Concrete |
| FireplacePresent | Yes |
| FlooringType | Ceramic, Hardwood |
| HalfBathTotal | 1 |
| HeatingType | Forced Air |
| Type | Apartment |
Parking
| Underground |
Land
| Acreage | No |
| LandAmenities | Hospital, Park, Public Transit, Schools |
Rooms
| Level | Type | Length | Width | Dimensions |
|---|---|---|---|---|
| Main Level | Foyer | 2 m | 6 m | 2 m x 6 m |
| Main Level | Living Room | 6.4 m | 6.1 m | 6.4 m x 6.1 m |
| Main Level | Dining Room | 6.4 m | 6.1 m | 6.4 m x 6.1 m |
| Main Level | Kitchen | 3.63 m | 2.74 m | 3.63 m x 2.74 m |
| Main Level | Eating Area | 4.54 m | 4.05 m | 4.54 m x 4.05 m |
| Main Level | Primary Bedroom | 4.54 m | 4.05 m | 4.54 m x 4.05 m |
| Main Level | Bedroom 2 | 4.15 m | 3.96 m | 4.15 m x 3.96 m |
| Main Level | Den | 2.44 m | 2.13 m | 2.44 m x 2.13 m |
| Main Level | Laundry Room | 2.44 m | 2.13 m | 2.44 m x 2.13 m |
Interested?
Contact us for more information
Jessica Harvey
Salesperson
Nicole St. Onge
Salesperson






