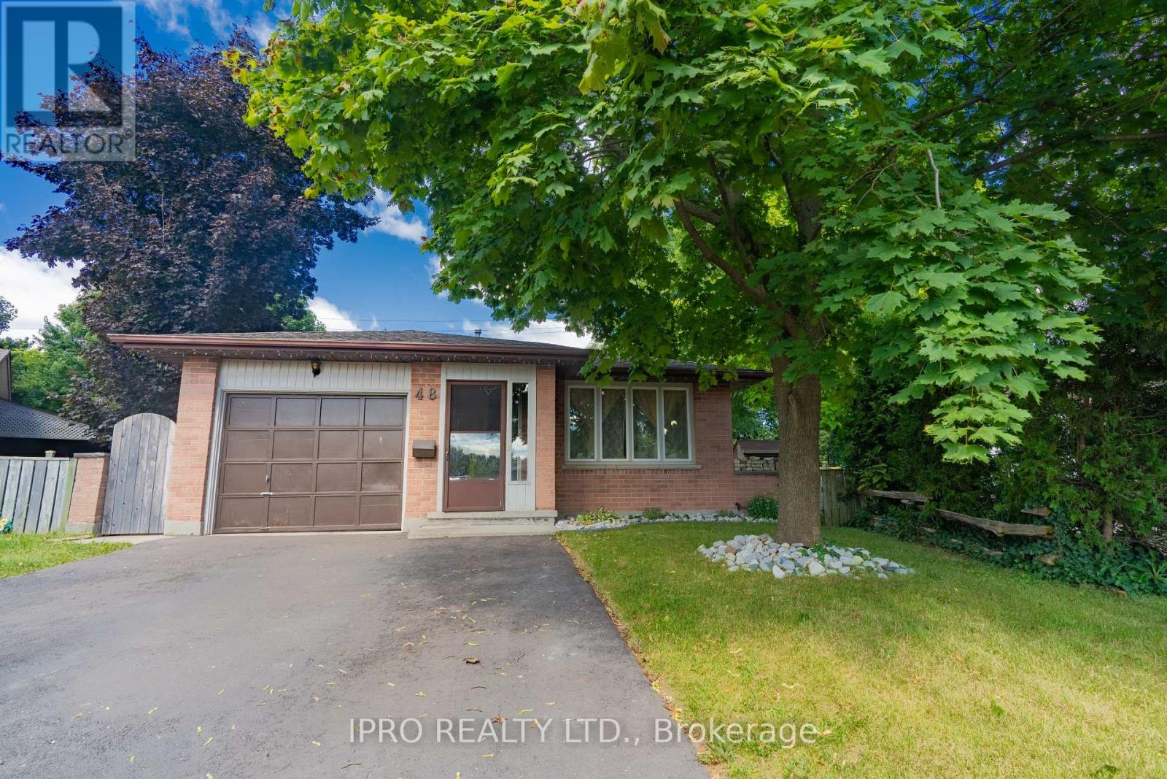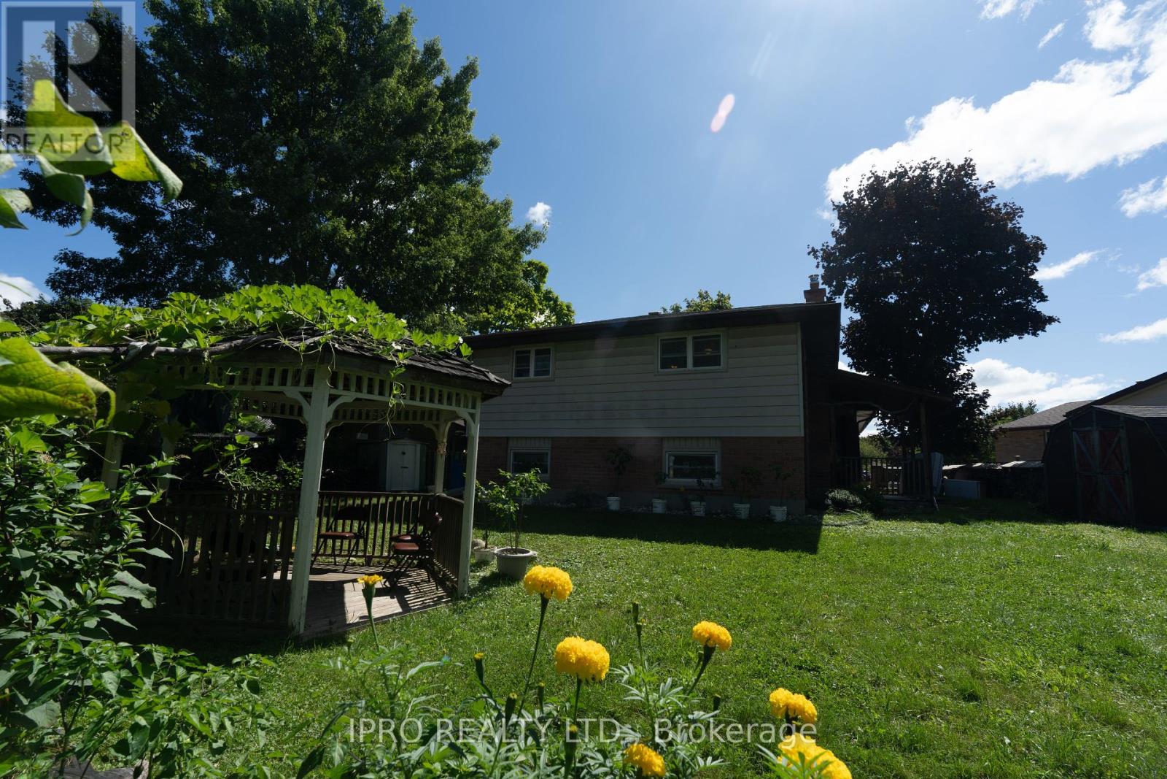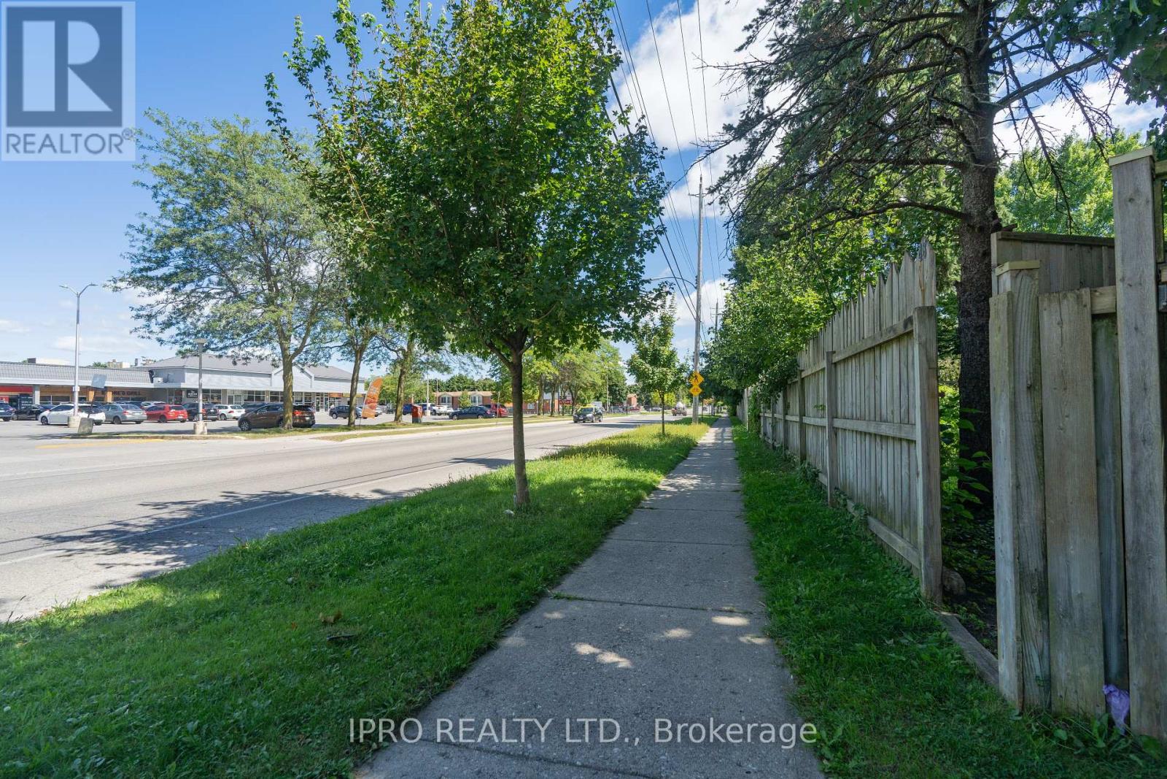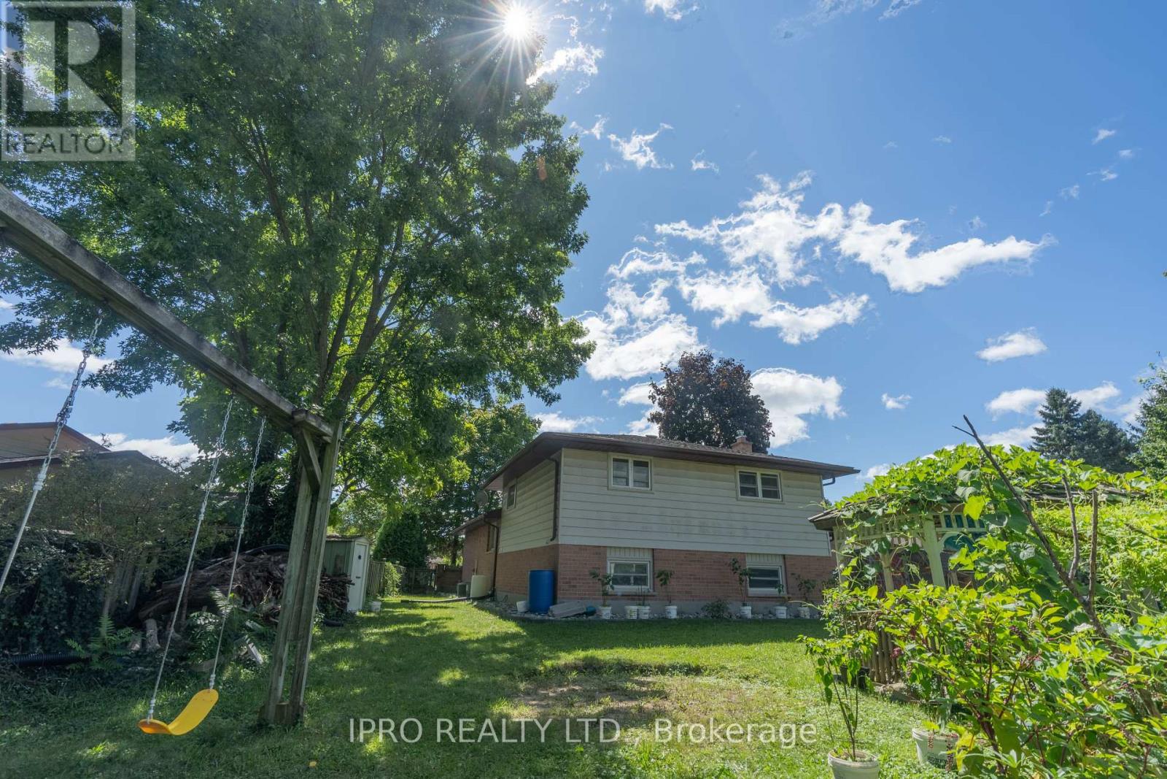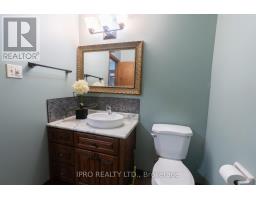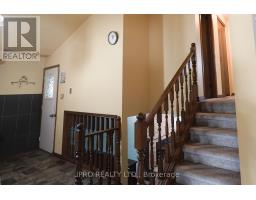48 Corinth Court London, Ontario N5W 1N5
$759,000
Beautiful 4 level backsplit house sitting on a quiet cul-de-sac. Main floor has a long entrance with inside entry from garage, spacious living room and dining room with wood floors, a kitchen with lots of cupboards, soft close, ample counter space, appliances, easy access to side door that leads to a nice size fenced lot. Third level has a cozy family room . Also, with an extra bedroom and 3 piece bathroom, this is the perfect home for company or larger families. Fourth level has laundry facilities, an extra family room/games room with gas fireplace, and an extra room great for an office area. Right across the street is the splash pad, close to shopping and schools. (id:50886)
Property Details
| MLS® Number | X9298352 |
| Property Type | Single Family |
| Community Name | East A |
| ParkingSpaceTotal | 5 |
Building
| BathroomTotal | 2 |
| BedroomsAboveGround | 4 |
| BedroomsBelowGround | 1 |
| BedroomsTotal | 5 |
| BasementDevelopment | Finished |
| BasementType | N/a (finished) |
| ConstructionStyleAttachment | Detached |
| ConstructionStyleSplitLevel | Backsplit |
| CoolingType | Central Air Conditioning |
| ExteriorFinish | Brick |
| FireplacePresent | Yes |
| FoundationType | Concrete |
| HeatingFuel | Natural Gas |
| HeatingType | Forced Air |
| Type | House |
| UtilityWater | Municipal Water |
Parking
| Attached Garage |
Land
| Acreage | No |
| Sewer | Sanitary Sewer |
| SizeDepth | 151 Ft ,4 In |
| SizeFrontage | 34 Ft ,7 In |
| SizeIrregular | 34.62 X 151.39 Ft ; 132.29 X 110.33 X 151.39 X 9.45 X 25.22 |
| SizeTotalText | 34.62 X 151.39 Ft ; 132.29 X 110.33 X 151.39 X 9.45 X 25.22 |
Rooms
| Level | Type | Length | Width | Dimensions |
|---|---|---|---|---|
| Second Level | Primary Bedroom | 4.09 m | 3.56 m | 4.09 m x 3.56 m |
| Second Level | Bedroom 2 | 3.43 m | 2.74 m | 3.43 m x 2.74 m |
| Second Level | Bedroom 3 | 3.45 m | 3.05 m | 3.45 m x 3.05 m |
| Third Level | Family Room | 6.3 m | 3.89 m | 6.3 m x 3.89 m |
| Third Level | Bedroom 4 | 3.45 m | 3.23 m | 3.45 m x 3.23 m |
| Main Level | Living Room | 5 m | 3.45 m | 5 m x 3.45 m |
| Main Level | Kitchen | 5.23 m | 3.35 m | 5.23 m x 3.35 m |
| Main Level | Dining Room | 3.35 m | 3.1 m | 3.35 m x 3.1 m |
| Upper Level | Office | 6.02 m | 1.88 m | 6.02 m x 1.88 m |
| Upper Level | Family Room | 4.93 m | 4.19 m | 4.93 m x 4.19 m |
https://www.realtor.ca/real-estate/27362811/48-corinth-court-london-east-a
Interested?
Contact us for more information
Jimmy Ghimery
Broker
30 Eglinton Ave W. #c12
Mississauga, Ontario L5R 3E7

