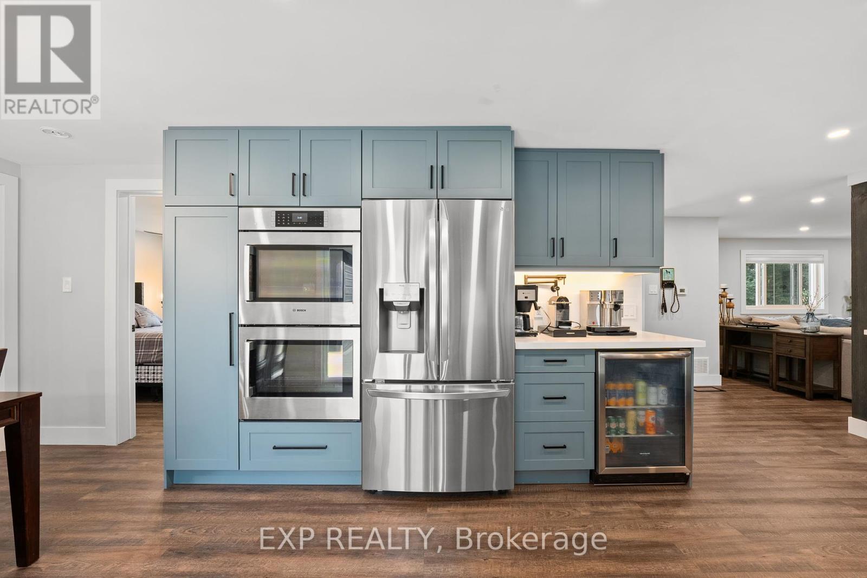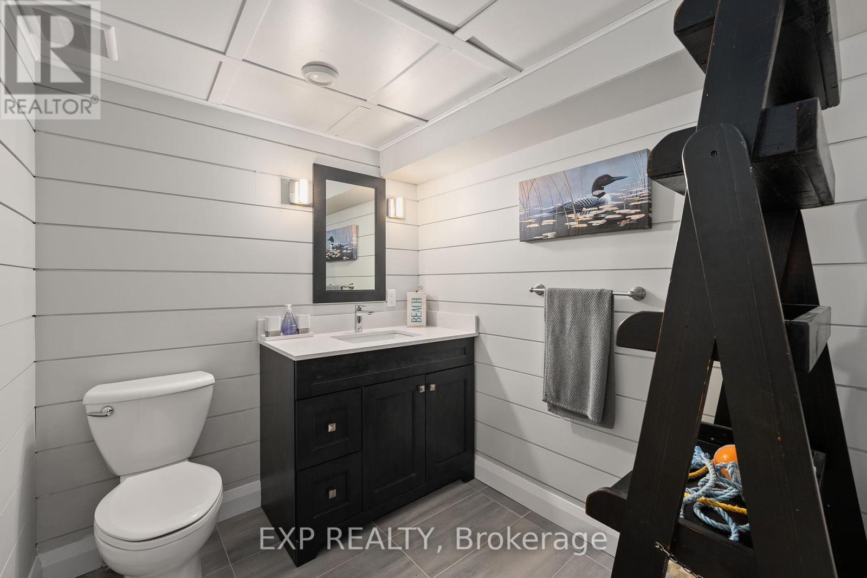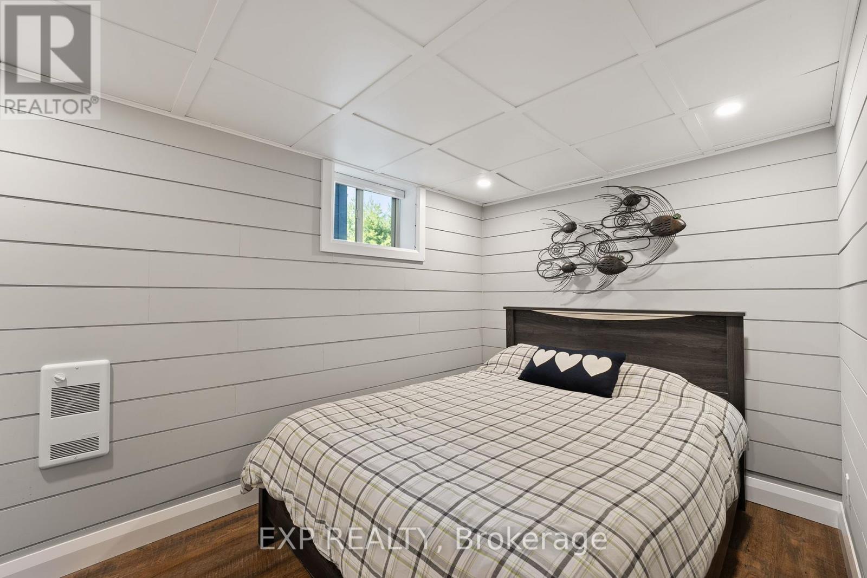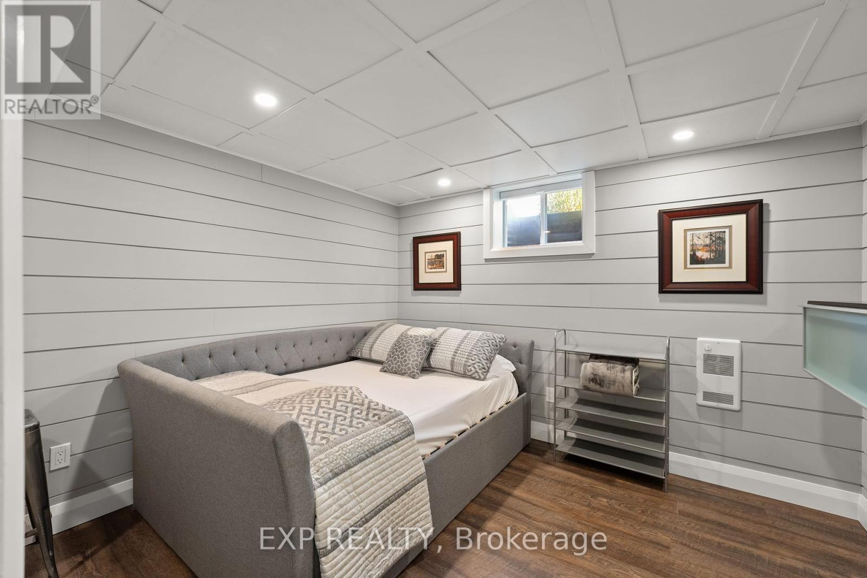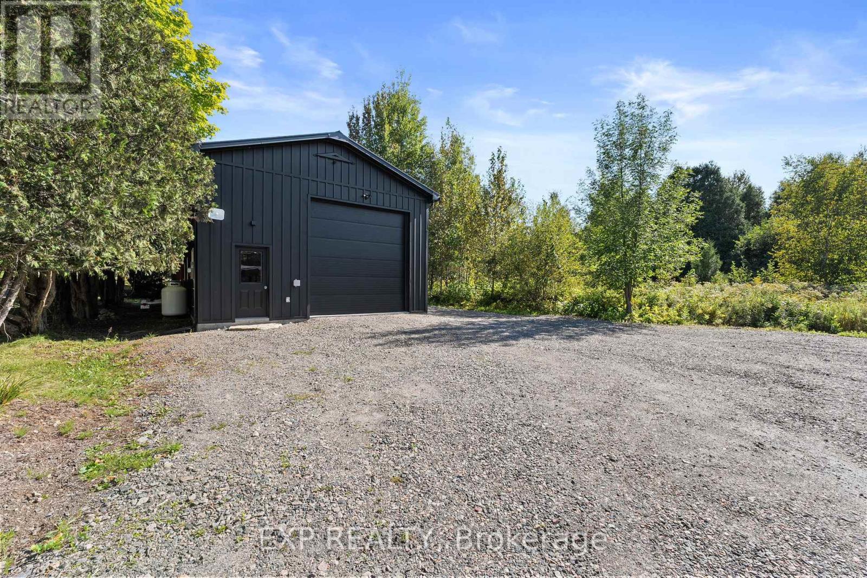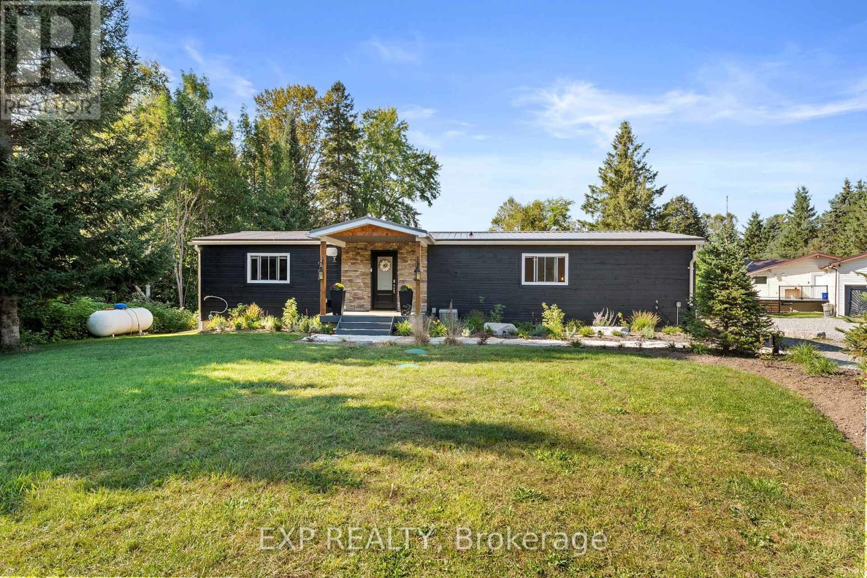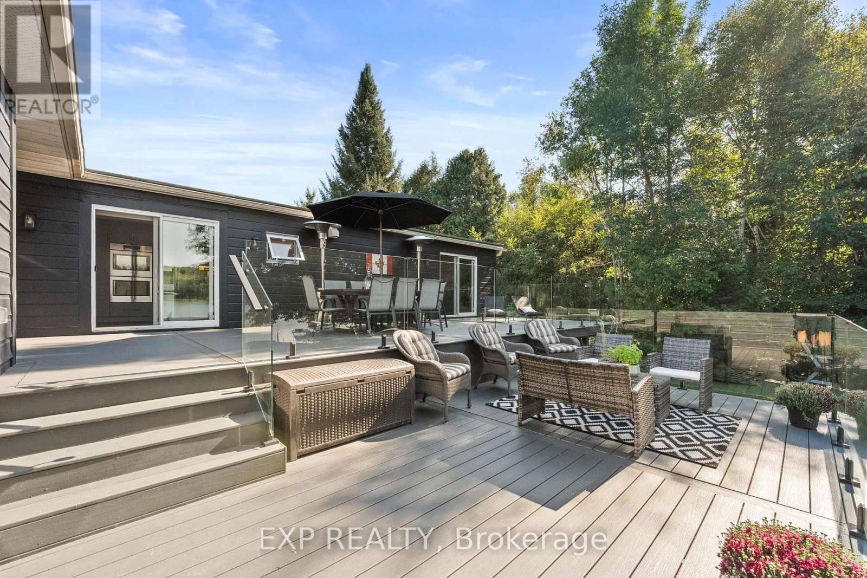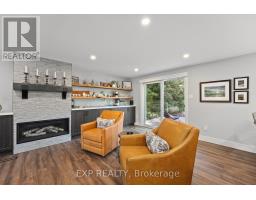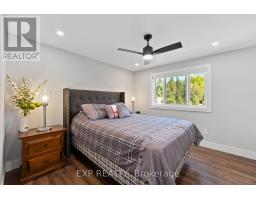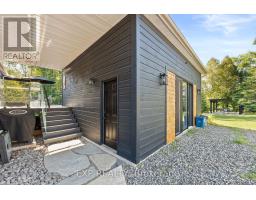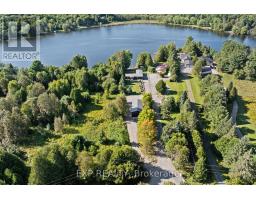5 Bedroom
3 Bathroom
1099.9909 - 1499.9875 sqft
Bungalow
Fireplace
Central Air Conditioning
Forced Air
Waterfront
$2,499,998
Discover your dream waterfront retreat on Kashagawigamog Lake, the largest within a stunning chain of five lakes in beautiful Minden Hills. This exceptional property boast over 120 feet of pristine shoreline, perfect for swimming, boating, and enjoying breathtaking views from your choice of the many entertaining areas that this gem has to offer. There is plenty of winter time fun to be had too with snowmobiling and ice fishing. The beautifully designed 4 season home features five spacious bedrooms and three modern bathrooms .The open concept main living area flows seamlessly onto a gorgeous a two tiered composite deck with glass railings, ideal for dining and entertaining while soaking in the serene lakeside atmosphere. Additionally, a spacious 23ft x 18ft cabana/bonus room offers a perfect spot for relaxation, and an industrial-sized, fully insulated 46ft x 23ft garage with an in floor heating system, drive thru doors provides plenty of storage for all your recreational equipment and workshop tools. House wired with back up Generac generator. Experience lakeside living at its finest! **** EXTRAS **** Bathrooms all have heated floors, Gazebo, Generac Back up Generator (id:50886)
Property Details
|
MLS® Number
|
X9298309 |
|
Property Type
|
Single Family |
|
AmenitiesNearBy
|
Beach, Place Of Worship |
|
EquipmentType
|
Propane Tank |
|
Features
|
Wooded Area, Irregular Lot Size, Guest Suite |
|
ParkingSpaceTotal
|
16 |
|
RentalEquipmentType
|
Propane Tank |
|
Structure
|
Workshop |
|
ViewType
|
View, Direct Water View, Unobstructed Water View |
|
WaterFrontType
|
Waterfront |
Building
|
BathroomTotal
|
3 |
|
BedroomsAboveGround
|
2 |
|
BedroomsBelowGround
|
3 |
|
BedroomsTotal
|
5 |
|
Amenities
|
Fireplace(s) |
|
Appliances
|
Oven - Built-in, Water Heater, Dishwasher, Dryer, Freezer, Microwave, Oven, Refrigerator, Washer, Window Coverings |
|
ArchitecturalStyle
|
Bungalow |
|
BasementDevelopment
|
Finished |
|
BasementType
|
N/a (finished) |
|
ConstructionStatus
|
Insulation Upgraded |
|
ConstructionStyleAttachment
|
Detached |
|
CoolingType
|
Central Air Conditioning |
|
ExteriorFinish
|
Wood |
|
FireplacePresent
|
Yes |
|
FireplaceTotal
|
2 |
|
FlooringType
|
Vinyl |
|
FoundationType
|
Block |
|
HeatingFuel
|
Propane |
|
HeatingType
|
Forced Air |
|
StoriesTotal
|
1 |
|
SizeInterior
|
1099.9909 - 1499.9875 Sqft |
|
Type
|
House |
Parking
Land
|
AccessType
|
Year-round Access, Private Docking |
|
Acreage
|
No |
|
LandAmenities
|
Beach, Place Of Worship |
|
Sewer
|
Septic System |
|
SizeDepth
|
449 Ft ,8 In |
|
SizeFrontage
|
122 Ft ,3 In |
|
SizeIrregular
|
122.3 X 449.7 Ft ; Irregular- See Schedule C |
|
SizeTotalText
|
122.3 X 449.7 Ft ; Irregular- See Schedule C|1/2 - 1.99 Acres |
|
ZoningDescription
|
Residential |
Rooms
| Level |
Type |
Length |
Width |
Dimensions |
|
Basement |
Bedroom 3 |
3.96 m |
2.13 m |
3.96 m x 2.13 m |
|
Basement |
Bedroom 4 |
3.66 m |
2.32 m |
3.66 m x 2.32 m |
|
Basement |
Bedroom 5 |
2.74 m |
2.13 m |
2.74 m x 2.13 m |
|
Basement |
Family Room |
6.1 m |
4.88 m |
6.1 m x 4.88 m |
|
Main Level |
Living Room |
7.01 m |
4.27 m |
7.01 m x 4.27 m |
|
Main Level |
Kitchen |
5.18 m |
5.49 m |
5.18 m x 5.49 m |
|
Main Level |
Dining Room |
3.05 m |
2.74 m |
3.05 m x 2.74 m |
|
Main Level |
Primary Bedroom |
4.57 m |
3.2 m |
4.57 m x 3.2 m |
|
Ground Level |
Bedroom 2 |
4.27 m |
3.05 m |
4.27 m x 3.05 m |
Utilities
https://www.realtor.ca/real-estate/27362804/2589-kashagawigamog-lake-road-w-minden-hills





