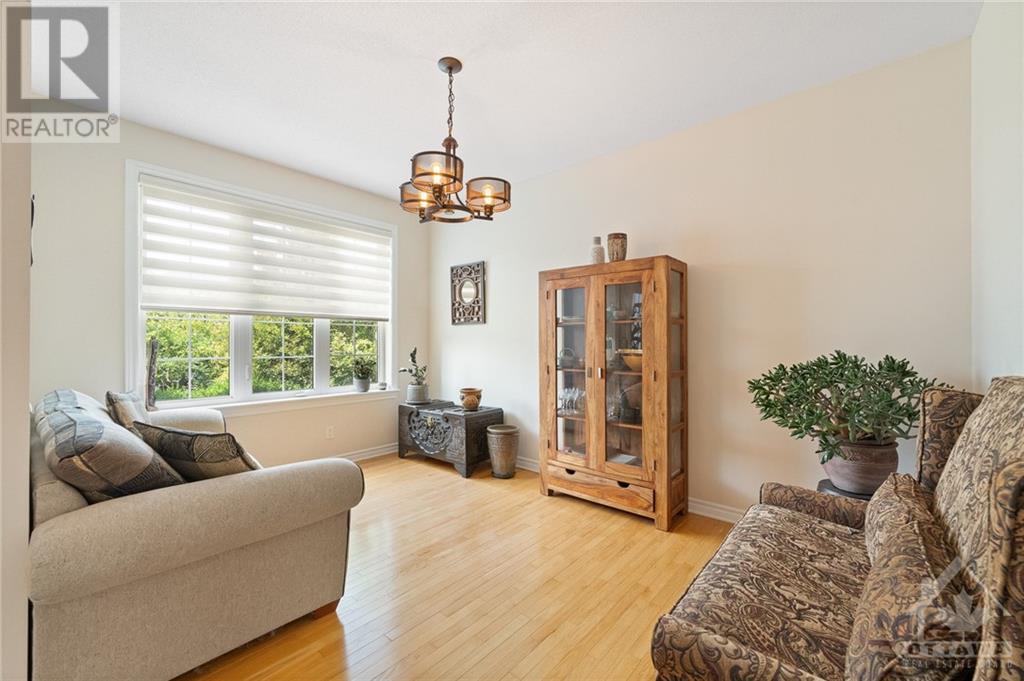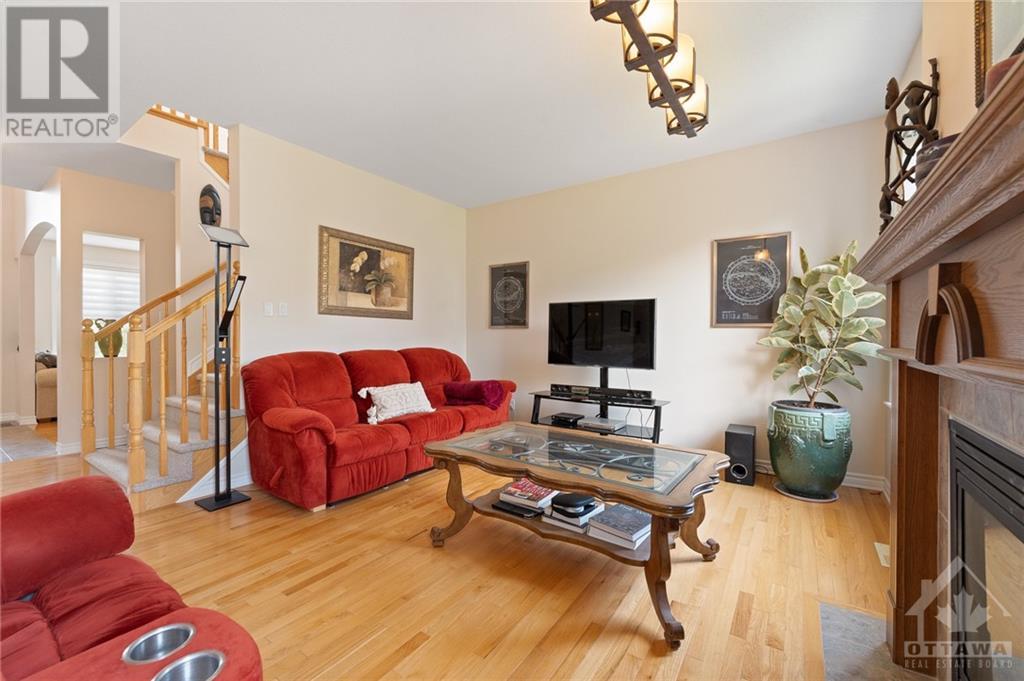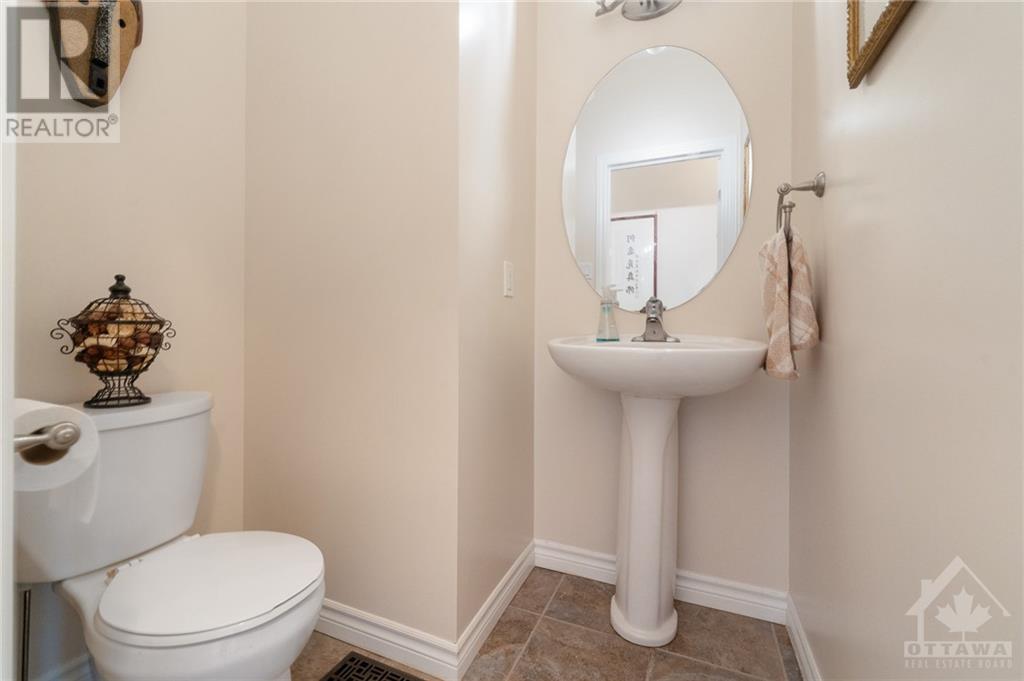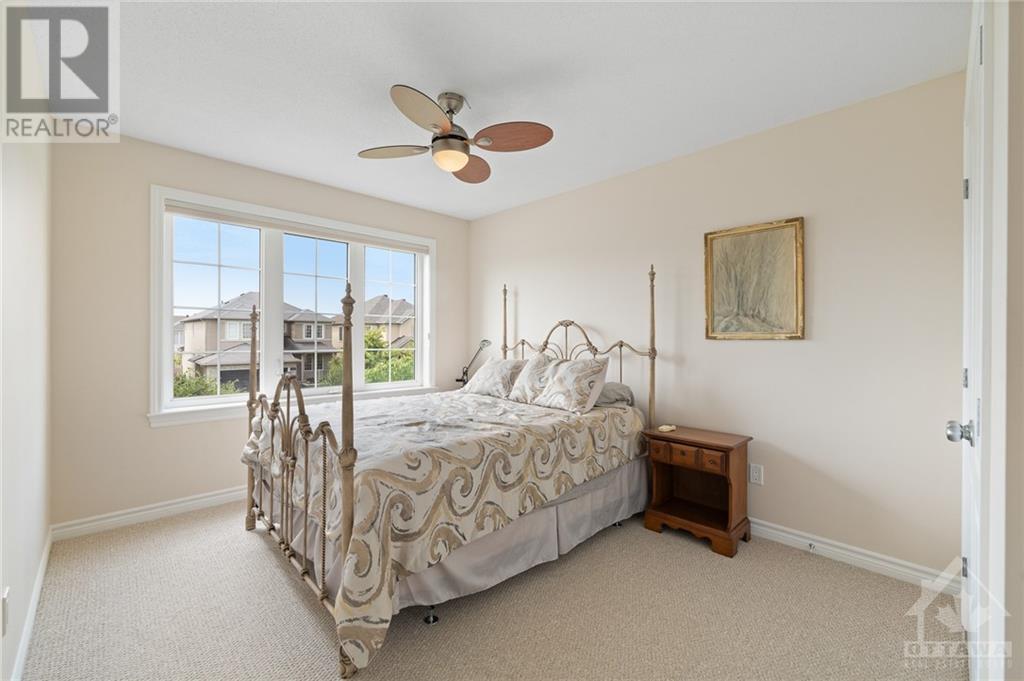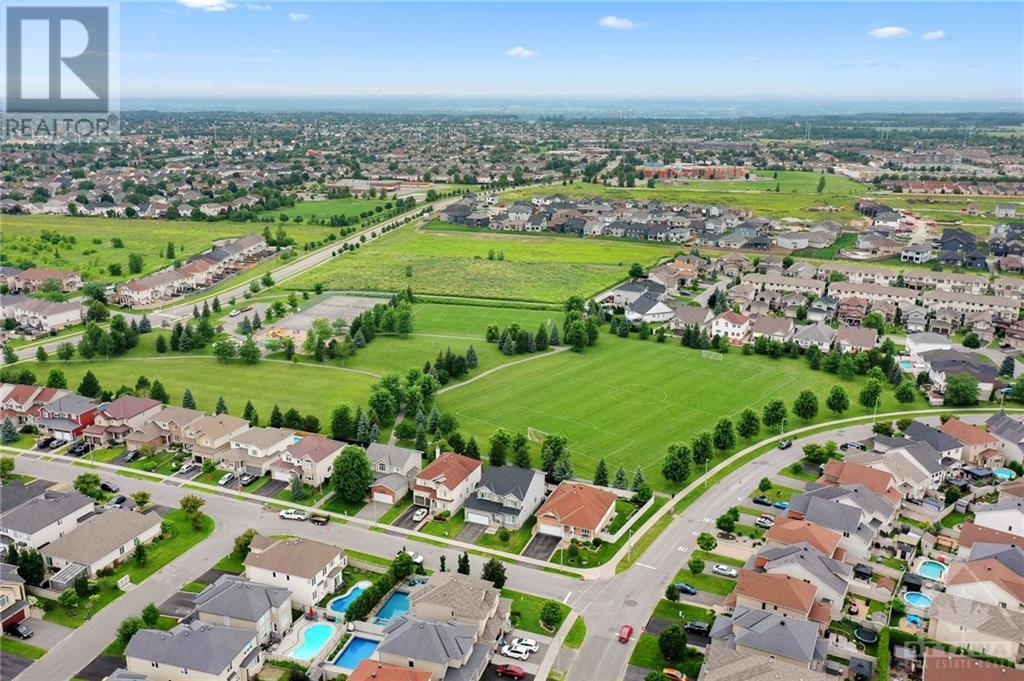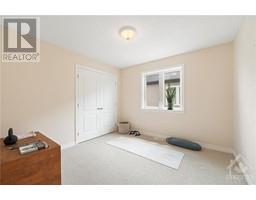1817 Mickelberry Crescent Ottawa, Ontario K4A 0E6
$949,900
Welcome to this stunning four-bedroom home in Orleans, nestled in a coveted neighbourhood where pride of ownership is evident. The large, tiled foyer sets a tone of elegance upon entry. The main flr feats a versatile flex room currently used as a living rm but also makes for a great formal dining rm. The upgraded kitchen is a chef's dream w/ granite counters, solid wood cabinetry, st stl appliances,, large island and walk-in pantry. Adjacent is a spacious eat-in area overlooking the cozy great room w/ gas fp. A home office, powder room & access to the double car garage add convenience. Upstairs, the primary bedroom impresses w/ a walk-in closet & luxurious 5-piece ensuite. All secondary bedrooms are a great size and offer ample closet space. A dedicated second-floor laundry enhances practicality. The unspoiled basement offers potential for a rec rm, fifth bedroom & future full bathroom. Outside impresses w/ meticulously landscaped gardens, mature trees, stone work & a wooden pergola. (id:50886)
Property Details
| MLS® Number | 1409955 |
| Property Type | Single Family |
| Neigbourhood | Notting Hill |
| AmenitiesNearBy | Public Transit, Recreation Nearby, Shopping |
| CommunityFeatures | Family Oriented |
| Features | Automatic Garage Door Opener |
| ParkingSpaceTotal | 6 |
| Structure | Patio(s) |
Building
| BathroomTotal | 3 |
| BedroomsAboveGround | 4 |
| BedroomsTotal | 4 |
| Appliances | Refrigerator, Dishwasher, Dryer, Hood Fan, Stove, Washer, Blinds |
| BasementDevelopment | Unfinished |
| BasementType | Full (unfinished) |
| ConstructedDate | 2010 |
| ConstructionStyleAttachment | Detached |
| CoolingType | Central Air Conditioning |
| ExteriorFinish | Stone, Siding, Stucco |
| FireplacePresent | Yes |
| FireplaceTotal | 1 |
| FlooringType | Wall-to-wall Carpet, Hardwood, Tile |
| FoundationType | Poured Concrete |
| HalfBathTotal | 1 |
| HeatingFuel | Natural Gas |
| HeatingType | Forced Air |
| StoriesTotal | 2 |
| Type | House |
| UtilityWater | Municipal Water |
Parking
| Attached Garage |
Land
| Acreage | No |
| FenceType | Fenced Yard |
| LandAmenities | Public Transit, Recreation Nearby, Shopping |
| LandscapeFeatures | Landscaped |
| Sewer | Municipal Sewage System |
| SizeDepth | 104 Ft ,10 In |
| SizeFrontage | 45 Ft |
| SizeIrregular | 44.96 Ft X 104.83 Ft |
| SizeTotalText | 44.96 Ft X 104.83 Ft |
| ZoningDescription | Residential |
Rooms
| Level | Type | Length | Width | Dimensions |
|---|---|---|---|---|
| Second Level | Primary Bedroom | 16'0" x 13'2" | ||
| Second Level | Bedroom | 17'0" x 11'0" | ||
| Second Level | Bedroom | 10'0" x 11'10" | ||
| Second Level | Bedroom | 10'6" x 10'6" | ||
| Second Level | Laundry Room | Measurements not available | ||
| Second Level | Full Bathroom | Measurements not available | ||
| Second Level | 5pc Ensuite Bath | Measurements not available | ||
| Lower Level | Storage | Measurements not available | ||
| Main Level | Foyer | Measurements not available | ||
| Main Level | Dining Room | 10'0" x 14'0" | ||
| Main Level | Kitchen | 14'11" x 9'4" | ||
| Main Level | Eating Area | 15'0" x 9'8" | ||
| Main Level | Family Room | 18'0" x 13'0" | ||
| Main Level | Den | 9'4" x 10'6" | ||
| Main Level | Partial Bathroom | Measurements not available |
https://www.realtor.ca/real-estate/27362548/1817-mickelberry-crescent-ottawa-notting-hill
Interested?
Contact us for more information
Jason Pilon
Broker of Record
4366 Innes Road, Unit 201
Ottawa, Ontario K4A 3W3
Amber Hurtubise
Salesperson
4366 Innes Road, Unit 201
Ottawa, Ontario K4A 3W3







