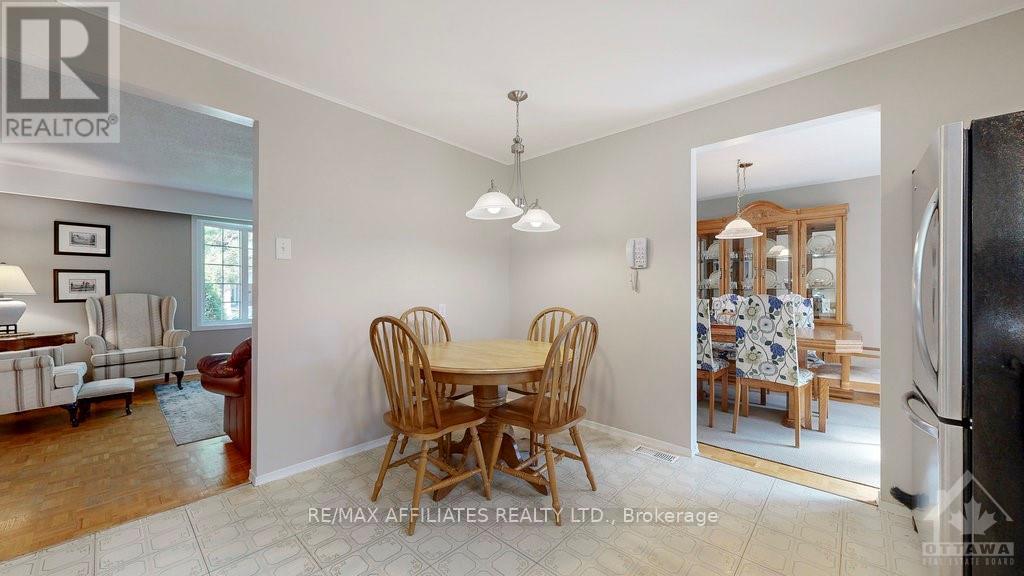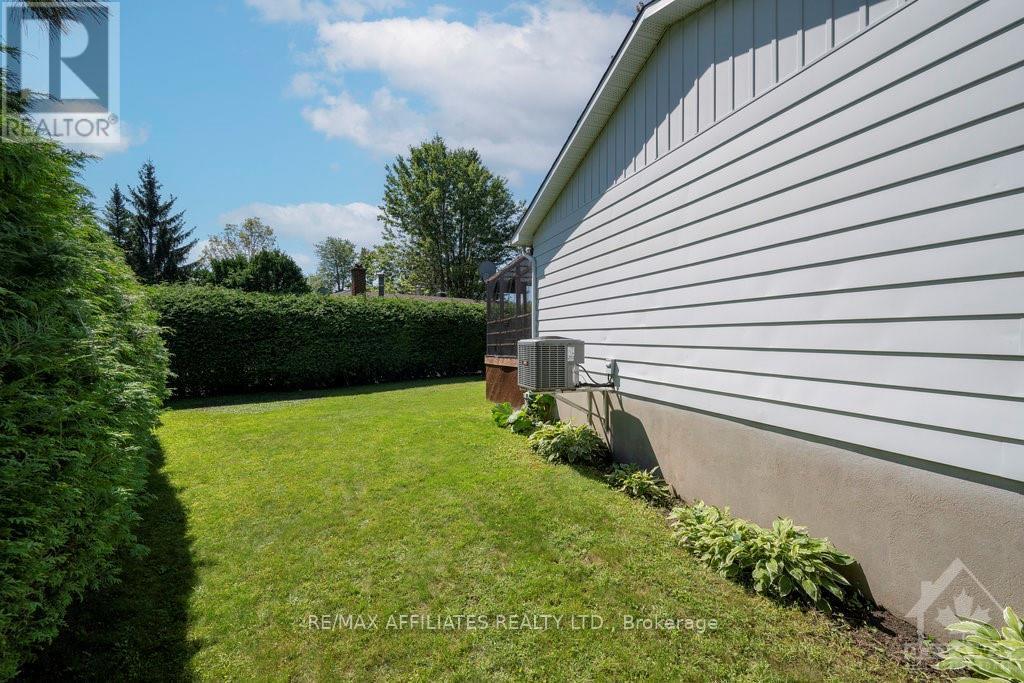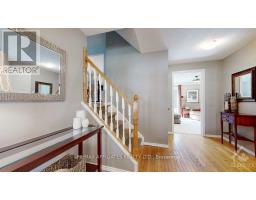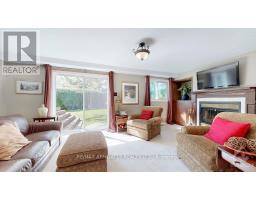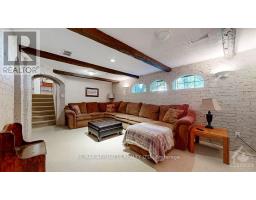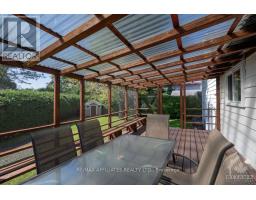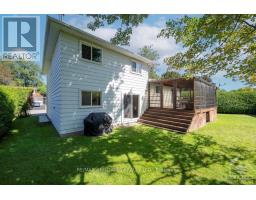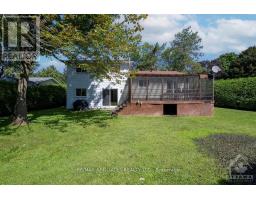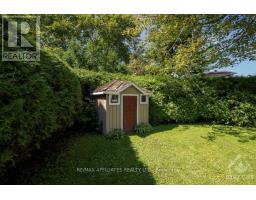19 Wedgewood Crescent Blackburn Hamlet, Ontario K1B 4B5
$724,900
Welcome to beautiful Blackburn Hamlet in Ottawa's east end!! This community is surrounded by nature and maintains a small town feel while being only a short commute to downtown. On a quiet crescent this 3-bedroom home (converted from a four bedroom to have a larger primary bedroom) sits on a premium corner lot which offers enough space to have large, covered deck and plenty of yard left for a future swimming pool! The main floor is the heart of the home with the kitchen, living room and dining room which has direct access to the deck/yard. There is also a main floor family room with a woodburning fireplace and another patio door access to the yard. All of this plus a fully finished basement with exposed brick accents and an office space with a powder room. Blackburn Hamlet has all the amenities that you need with groceries, schools, pharmacies, restaurants, and even direct access to hundreds of kms of NCC trails for hiking, biking, and even x-country skiing!, Flooring: Hardwood, Flooring: Mixed (id:50886)
Property Details
| MLS® Number | X9519877 |
| Property Type | Single Family |
| Neigbourhood | Blackburn Hamlet |
| Community Name | 2302 - Blackburn Hamlet |
| AmenitiesNearBy | Public Transit, Park |
| ParkingSpaceTotal | 3 |
Building
| BathroomTotal | 2 |
| BedroomsAboveGround | 3 |
| BedroomsTotal | 3 |
| Amenities | Fireplace(s) |
| Appliances | Dishwasher, Hood Fan, Refrigerator, Stove |
| BasementType | Full |
| ConstructionStyleAttachment | Detached |
| ConstructionStyleSplitLevel | Sidesplit |
| CoolingType | Central Air Conditioning |
| ExteriorFinish | Brick |
| FireplacePresent | Yes |
| FireplaceTotal | 1 |
| FoundationType | Concrete |
| HeatingFuel | Natural Gas |
| HeatingType | Forced Air |
| Type | House |
| UtilityWater | Municipal Water |
Parking
| Attached Garage |
Land
| Acreage | No |
| LandAmenities | Public Transit, Park |
| Sewer | Sanitary Sewer |
| SizeDepth | 98 Ft ,11 In |
| SizeFrontage | 71 Ft ,10 In |
| SizeIrregular | 71.89 X 98.92 Ft ; 1 |
| SizeTotalText | 71.89 X 98.92 Ft ; 1 |
| ZoningDescription | Residential |
Rooms
| Level | Type | Length | Width | Dimensions |
|---|---|---|---|---|
| Second Level | Primary Bedroom | 6.42 m | 3.55 m | 6.42 m x 3.55 m |
| Second Level | Bathroom | 2.59 m | 2.43 m | 2.59 m x 2.43 m |
| Second Level | Bedroom | 3.63 m | 3.53 m | 3.63 m x 3.53 m |
| Second Level | Bedroom | 3.53 m | 2.64 m | 3.53 m x 2.64 m |
| Lower Level | Recreational, Games Room | 6.22 m | 3.58 m | 6.22 m x 3.58 m |
| Lower Level | Office | 3.45 m | 2.99 m | 3.45 m x 2.99 m |
| Lower Level | Bathroom | 1.52 m | 1.11 m | 1.52 m x 1.11 m |
| Lower Level | Utility Room | 9.57 m | 3.45 m | 9.57 m x 3.45 m |
| Main Level | Foyer | 3.81 m | 2.46 m | 3.81 m x 2.46 m |
| Main Level | Living Room | 6.78 m | 3.75 m | 6.78 m x 3.75 m |
| Main Level | Dining Room | 3.65 m | 2.84 m | 3.65 m x 2.84 m |
| Main Level | Kitchen | 3.78 m | 3.47 m | 3.78 m x 3.47 m |
| Main Level | Family Room | 5.84 m | 3.47 m | 5.84 m x 3.47 m |
Interested?
Contact us for more information
Jeff Miller
Salesperson
3b-2160 Montreal Road
Ottawa, Ontario K1J 0B4
Laurie J. Gagnier
Broker
3b-2160 Montreal Road
Ottawa, Ontario K1J 0B4











