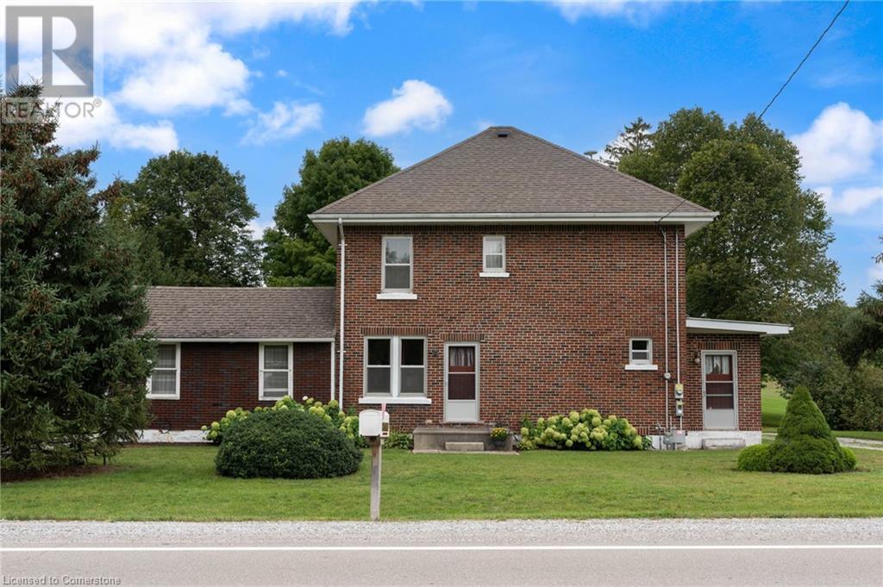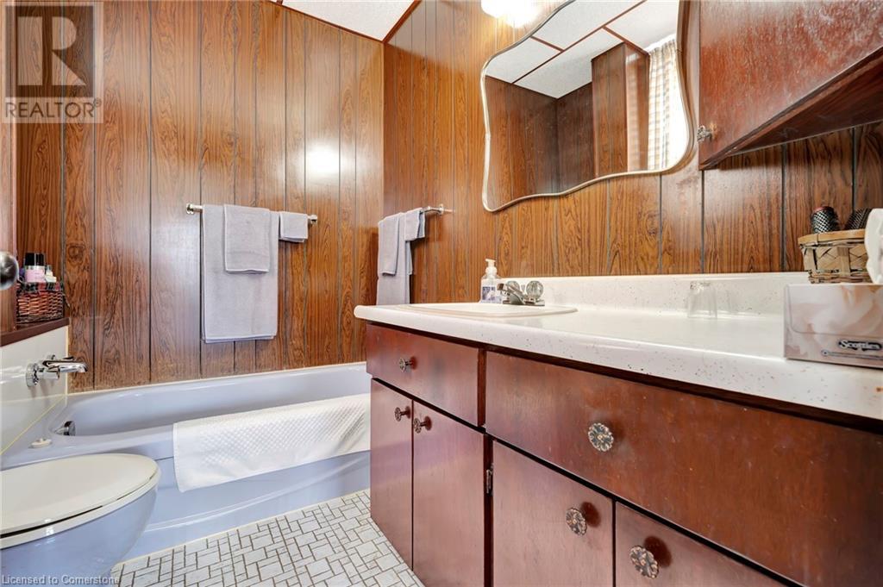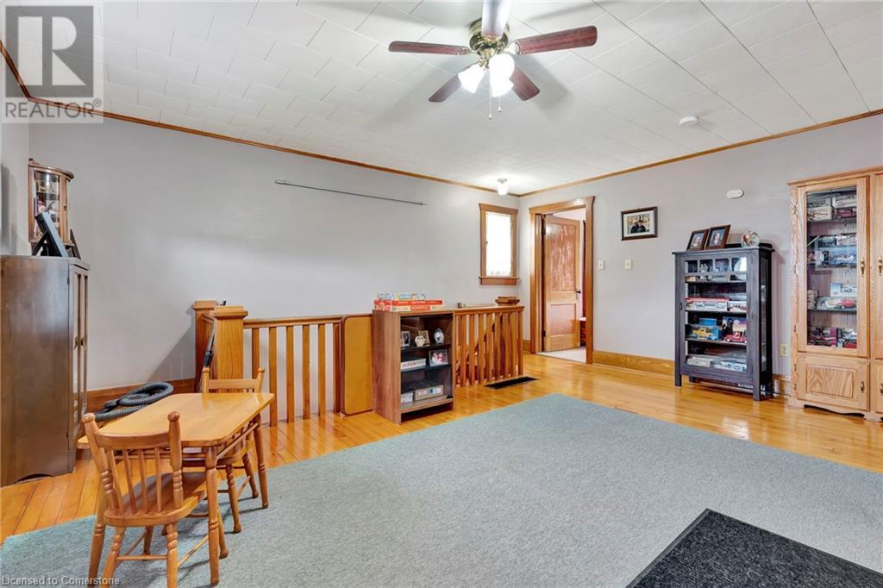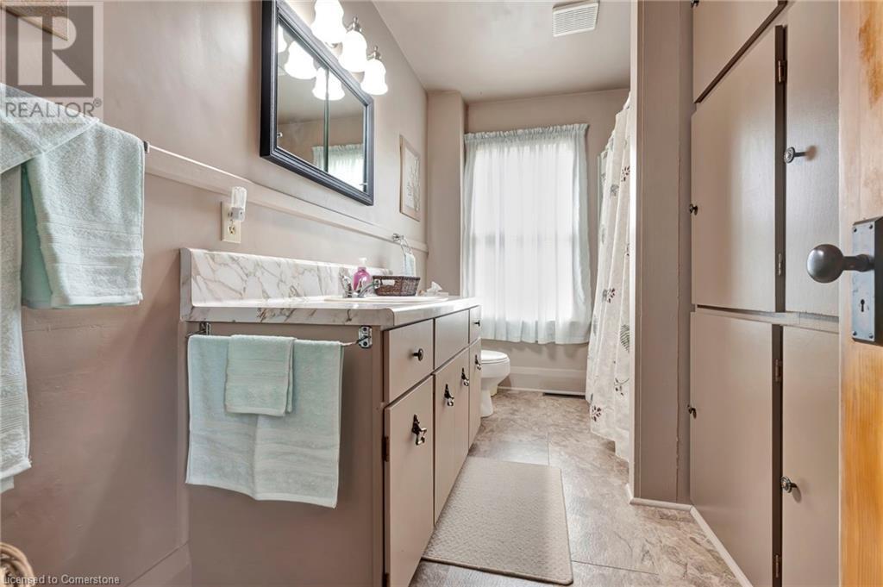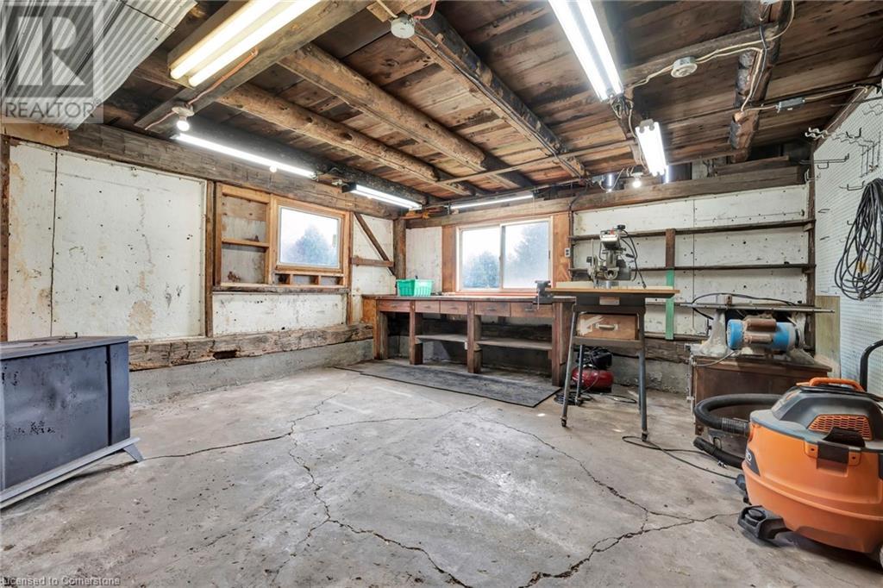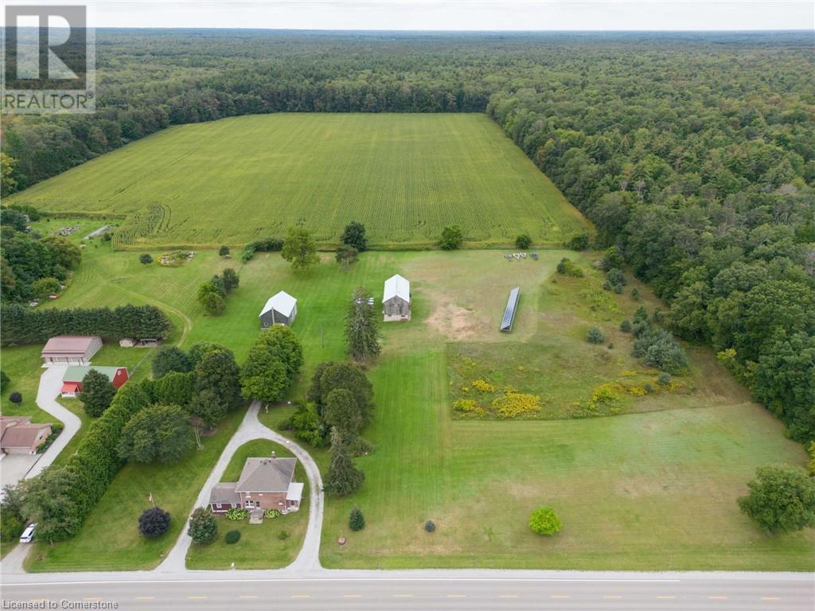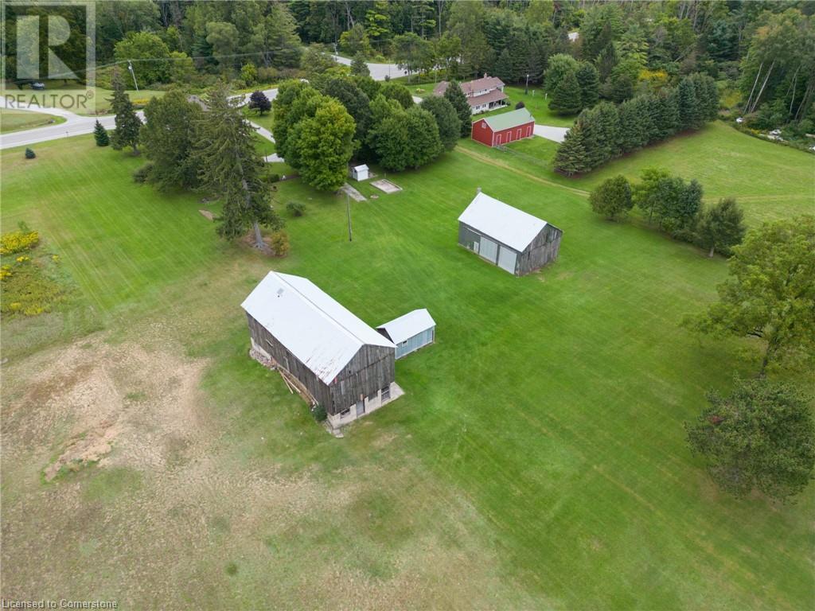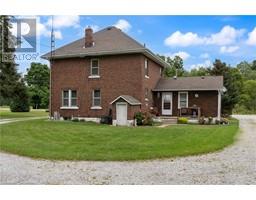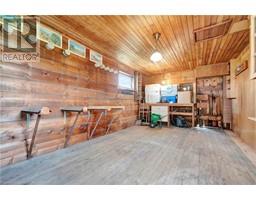907 Forestry Farm Road St. Williams, Ontario N0E 1P0
$899,900
Welcome to your dream country retreat! Nestled on nearly 7 acres of pristine, flat land, this meticulously maintained two-storey house offers the rural serenity you’ve been looking for. As you approach the property, you'll immediately appreciate the picturesque surroundings and the tranquility that comes with owning such a vast expanse of land. The real highlight of this property is the outdoor space. Beyond the house, you'll find not one, but two barns, perfect for storing equipment or pursuing your hobbies. One of the barns even includes six horse paddocks, making it ideal for equestrian enthusiasts. And with St. Williams Crown Forest right in your backyard, outdoor adventure awaits just steps from your door. Explore miles of trails on foot, horseback, or bike, or enjoy thrilling winter activities like skiing and snowmobiling. Don't miss your chance to own this slice of paradise in the heart of the countryside. Schedule your private viewing today and start living the life you've always dreamed of! (id:50886)
Property Details
| MLS® Number | 40641325 |
| Property Type | Single Family |
| EquipmentType | Water Heater |
| Features | Country Residential |
| ParkingSpaceTotal | 10 |
| RentalEquipmentType | Water Heater |
| Structure | Barn |
Building
| BathroomTotal | 2 |
| BedroomsAboveGround | 2 |
| BedroomsTotal | 2 |
| Appliances | Dryer, Refrigerator, Stove, Washer, Window Coverings |
| ArchitecturalStyle | 2 Level |
| BasementDevelopment | Unfinished |
| BasementType | Full (unfinished) |
| ConstructedDate | 1934 |
| ConstructionStyleAttachment | Detached |
| CoolingType | Central Air Conditioning |
| ExteriorFinish | Brick |
| FoundationType | Poured Concrete |
| HeatingFuel | Natural Gas |
| HeatingType | Forced Air |
| StoriesTotal | 2 |
| SizeInterior | 1850 Sqft |
| Type | House |
| UtilityWater | Sand Point |
Land
| Acreage | Yes |
| Sewer | Septic System |
| SizeFrontage | 546 Ft |
| SizeIrregular | 6.578 |
| SizeTotal | 6.578 Ac|5 - 9.99 Acres |
| SizeTotalText | 6.578 Ac|5 - 9.99 Acres |
| ZoningDescription | A |
Rooms
| Level | Type | Length | Width | Dimensions |
|---|---|---|---|---|
| Second Level | 4pc Bathroom | Measurements not available | ||
| Second Level | Bedroom | 9'2'' x 12'7'' | ||
| Second Level | Primary Bedroom | 12'10'' x 11'8'' | ||
| Second Level | Loft | 26'8'' x 17'4'' | ||
| Main Level | Recreation Room | 14'1'' x 19'8'' | ||
| Main Level | 4pc Bathroom | Measurements not available | ||
| Main Level | Laundry Room | 12'0'' x 9'0'' | ||
| Main Level | Eat In Kitchen | 18'11'' x 15'6'' | ||
| Main Level | Living Room | 16'11'' x 13'6'' | ||
| Main Level | Foyer | 5'10'' x 5'0'' |
https://www.realtor.ca/real-estate/27362747/907-forestry-farm-road-st-williams
Interested?
Contact us for more information
Ray Ferris
Broker of Record
90 Rogers Avenue
Long Point, Ontario N0E 1M0
Amie Ferris
Broker
1021 Bay Street, Po Box 142
Port Rowan, Ontario N0E 1M0
Rachel Larose
Salesperson
1021 Bay Street, Po Box 142
Port Rowan, Ontario N0E 1M0
Bailey Martin
Salesperson
1021 Bay Street, Po Box 142
Port Rowan, Ontario N0E 1M0


