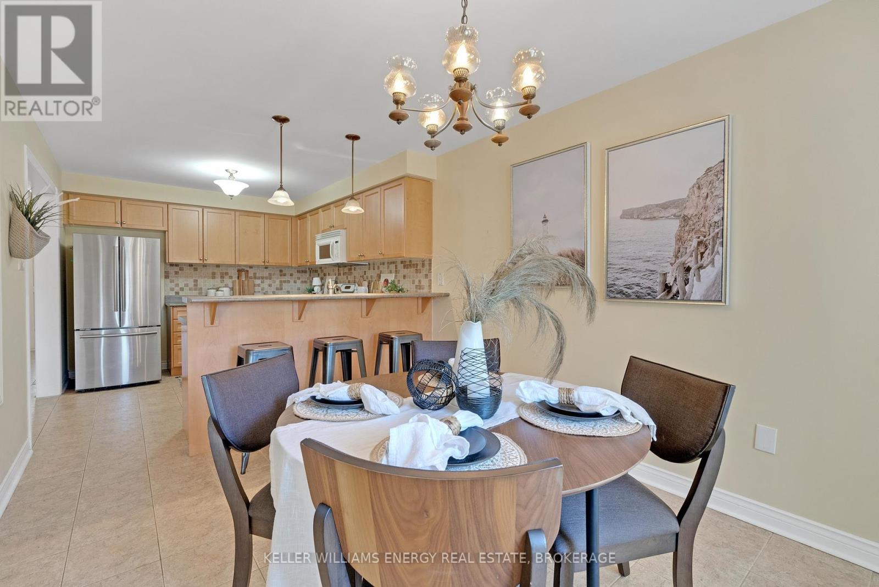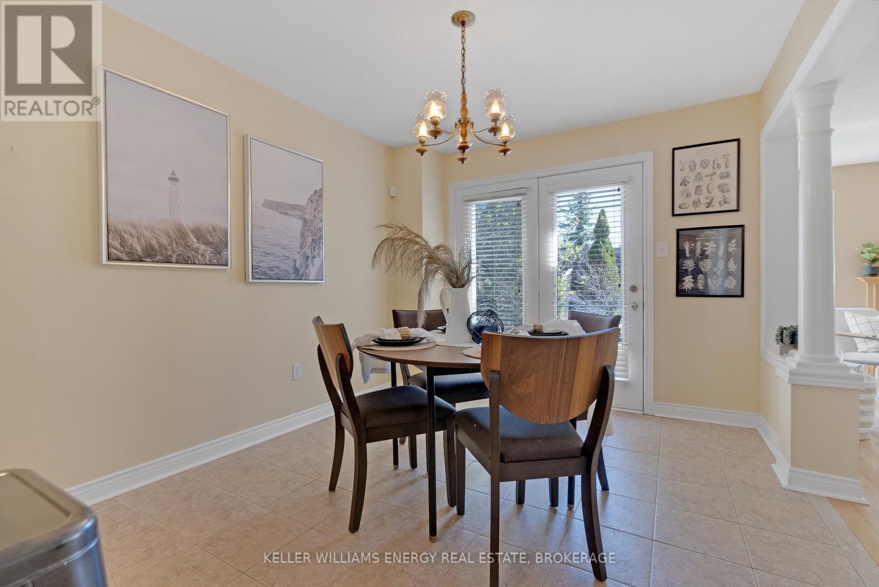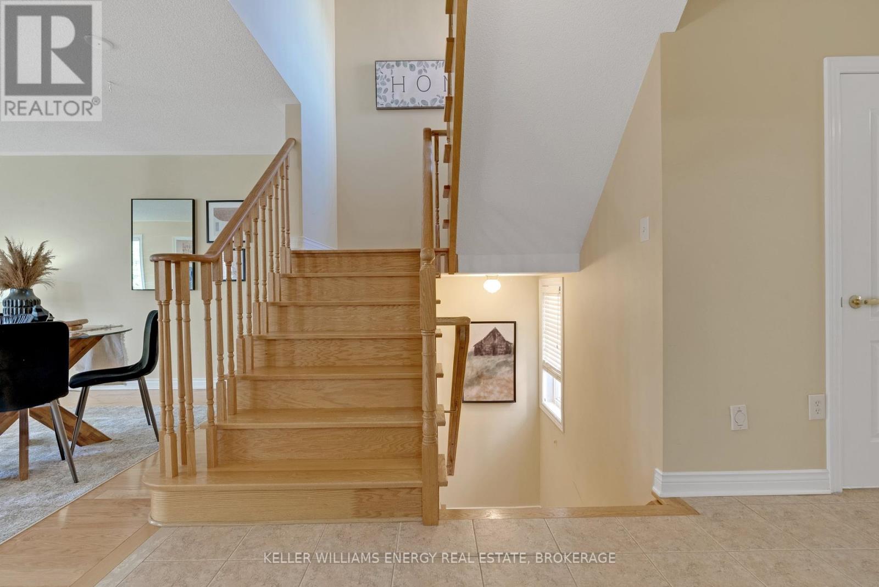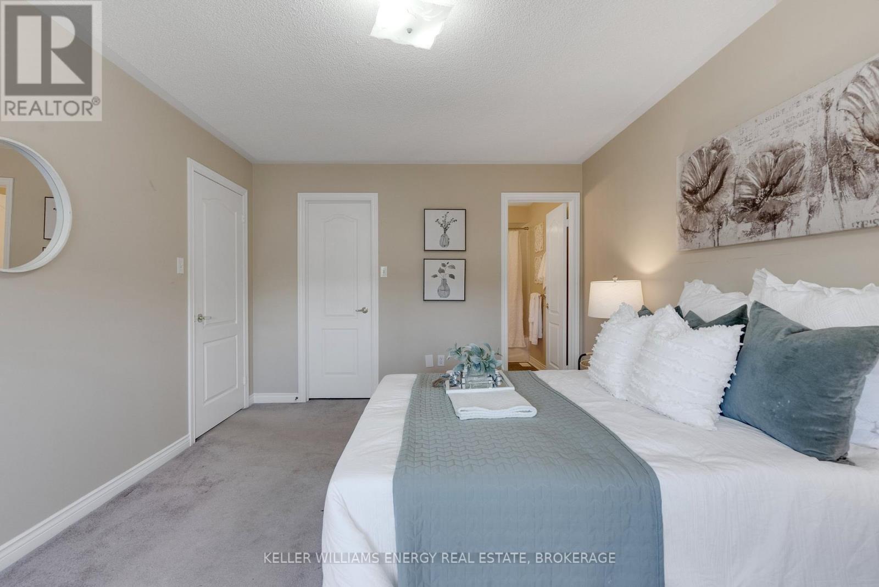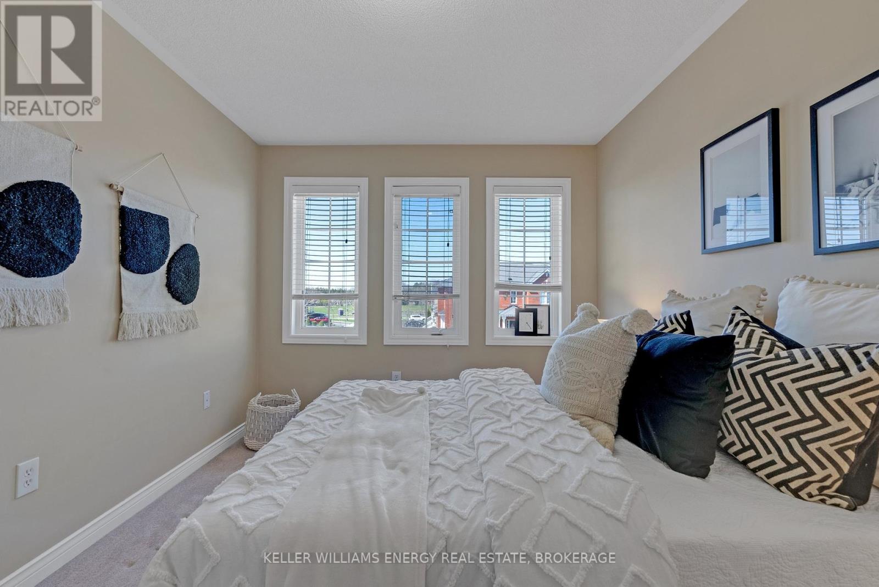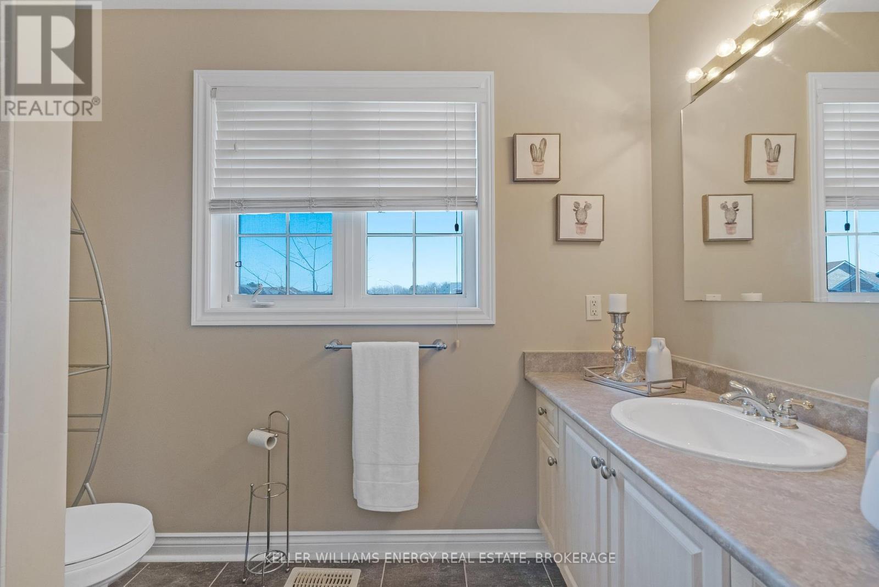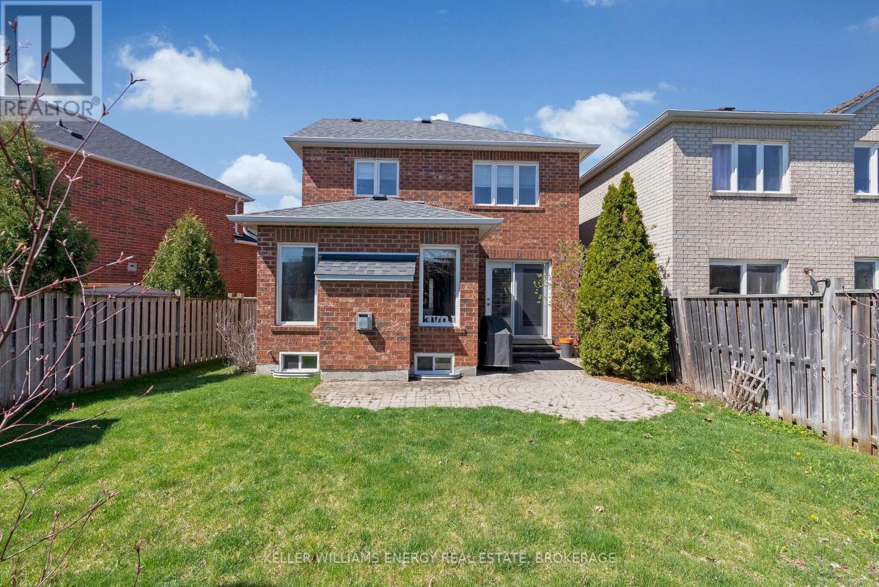27 Tracey Court Whitby (Taunton North), Ontario L1R 3R3
$975,000
Nestled in a serene and sought-after neighborhood, this charming 3-bedroom, 2-storey detached link home offers timeless elegance and modern convenience. The main level boasts an open-concept layout with the eat-in kitchen featuring a breakfast bar and walk-out to the patio and yard. The dining room is combined with the living room which has a gas fireplace and overlooks the yard. There is also a 2 piece washroom and access to the garage. Upstairs, the primary suite features a walk-in closet and 4 piece ensuite bath, with two additional good sized bedrooms, linen closet and additional 4 piece bath. The full unfinished basement presents endless possibilities for customization. Outside, the lovely backyard provides a serene escape, perfect for relaxing evenings under the stars. Conveniently located near amenities and with easy access to major thoroughfares. ** This is a linked property.** (id:50886)
Property Details
| MLS® Number | E9298965 |
| Property Type | Single Family |
| Community Name | Taunton North |
| ParkingSpaceTotal | 5 |
| Structure | Patio(s), Shed |
Building
| BathroomTotal | 3 |
| BedroomsAboveGround | 3 |
| BedroomsTotal | 3 |
| Appliances | Water Heater |
| BasementDevelopment | Unfinished |
| BasementType | Full (unfinished) |
| ConstructionStyleAttachment | Detached |
| CoolingType | Central Air Conditioning |
| ExteriorFinish | Brick |
| FireplacePresent | Yes |
| FlooringType | Ceramic, Hardwood, Carpeted |
| FoundationType | Poured Concrete |
| HalfBathTotal | 1 |
| HeatingFuel | Natural Gas |
| HeatingType | Forced Air |
| StoriesTotal | 2 |
| Type | House |
| UtilityWater | Municipal Water |
Parking
| Garage |
Land
| Acreage | No |
| Sewer | Sanitary Sewer |
| SizeDepth | 103 Ft ,4 In |
| SizeFrontage | 28 Ft ,9 In |
| SizeIrregular | 28.79 X 103.41 Ft |
| SizeTotalText | 28.79 X 103.41 Ft |
Rooms
| Level | Type | Length | Width | Dimensions |
|---|---|---|---|---|
| Second Level | Primary Bedroom | 4.704 m | 3.37 m | 4.704 m x 3.37 m |
| Second Level | Bedroom 2 | 3.346 m | 3.397 m | 3.346 m x 3.397 m |
| Second Level | Bedroom 3 | 4.136 m | 2.925 m | 4.136 m x 2.925 m |
| Main Level | Kitchen | 6.781 m | 2.969 m | 6.781 m x 2.969 m |
| Main Level | Living Room | 6.835 m | 3.761 m | 6.835 m x 3.761 m |
| Main Level | Dining Room | 6.835 m | 3.761 m | 6.835 m x 3.761 m |
https://www.realtor.ca/real-estate/27364075/27-tracey-court-whitby-taunton-north-taunton-north
Interested?
Contact us for more information
Louis Bradica
Broker
285 Taunton Rd E Unit 1a
Oshawa, Ontario L1G 3V2








