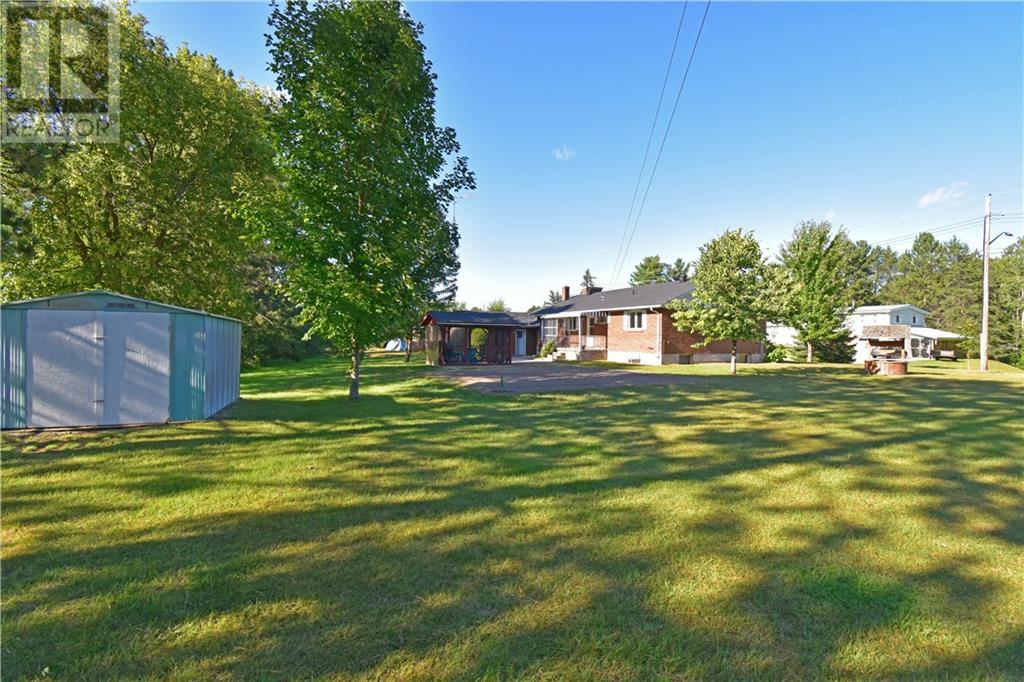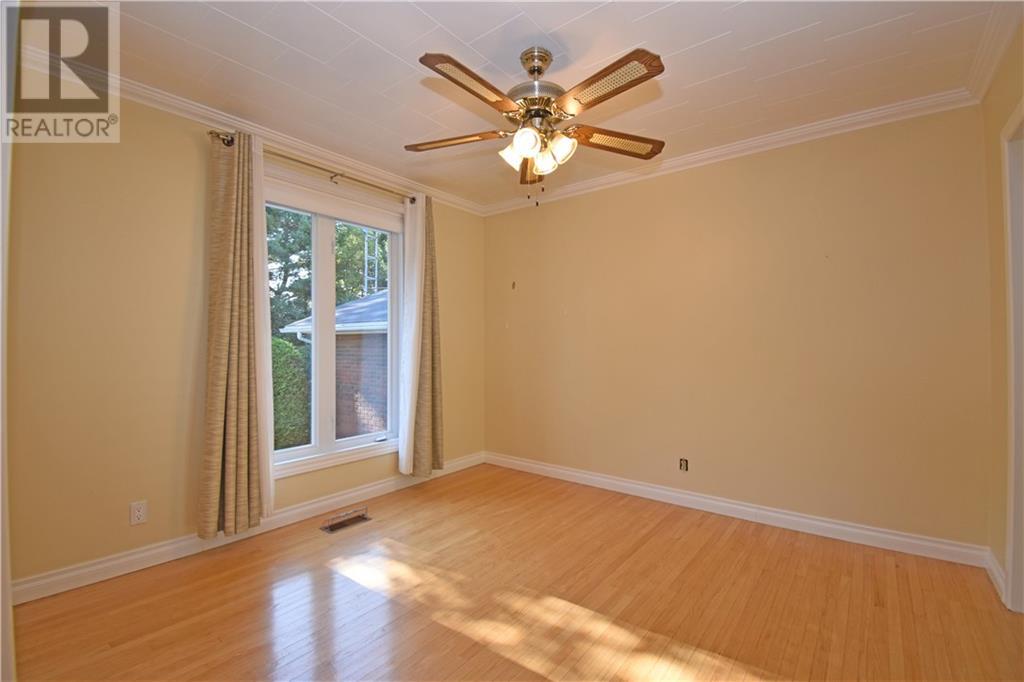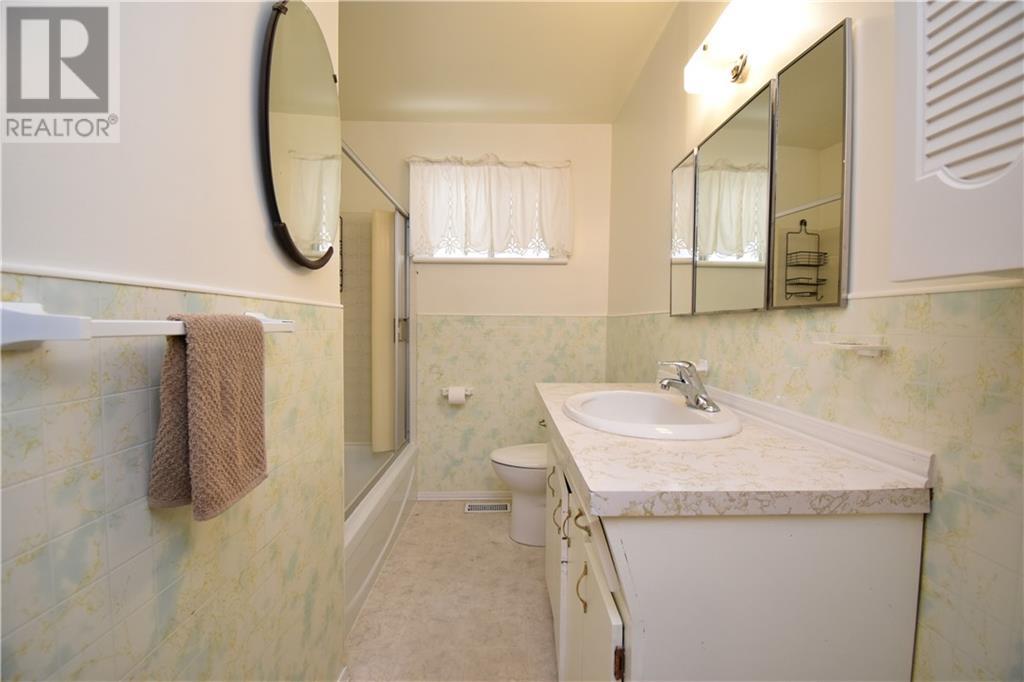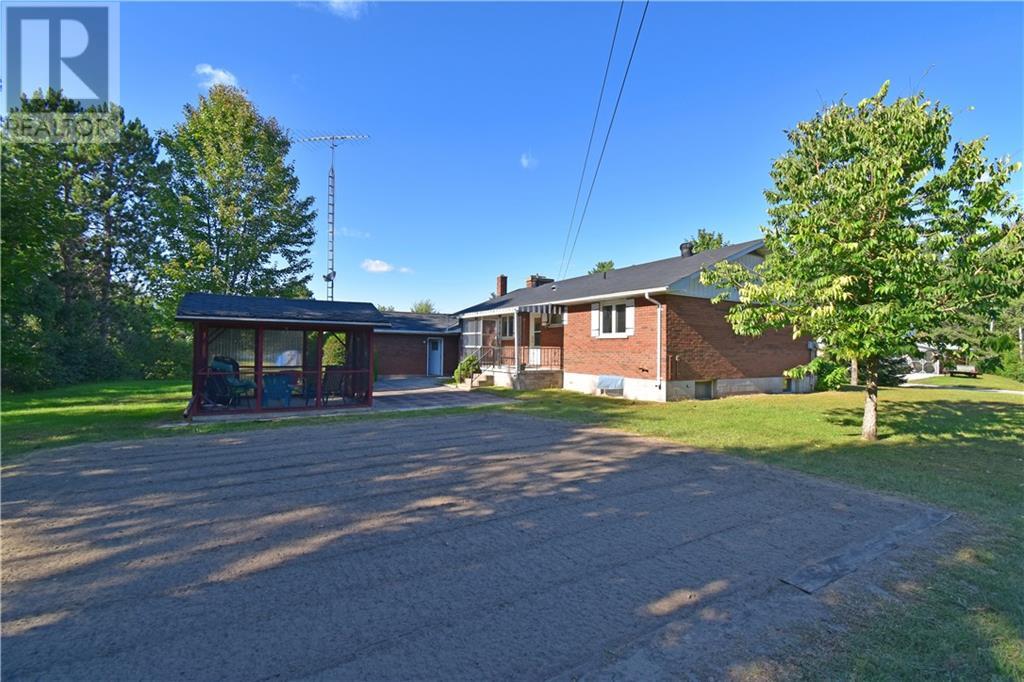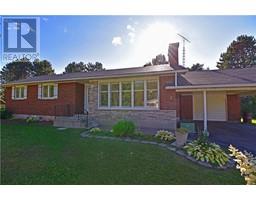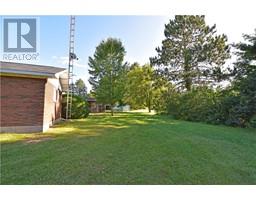47 Henry Street Killaloe, Ontario K0J 2A0
$409,900
Welcome to this charming brick bungalow located in a peaceful subdivision in Killaloe. As you step through the front door you are greeted by a spacious family rm that immediately feels warm and inviting. The beautiful hardwood floors extend throughout the dining rm and hallway, adding a touch of elegance and timeless appeal. Custom California blinds in the family rm offer both style and practicality, allowing you to control the natural light while maintaining privacy. The dining rm flows effortlessly from the family rm, creating an open and airy atmosphere perfect for both daily living and entertaining. This well-maintained home features 3 comfortable bedrms and 1 bath on the main level. The property sits on a half-acre lot for those who love the outdoors. Enjoy a large garden and screened-in gazebo, perfect to relax and enjoy the beauty of your surroundings in comfort. 2 individual detached garages offer plenty of space for vehicles, storage, or even a workshop. Min 48hr irrevocable. (id:50886)
Property Details
| MLS® Number | 1409455 |
| Property Type | Single Family |
| Neigbourhood | Killaloe |
| AmenitiesNearBy | Golf Nearby, Shopping |
| ParkingSpaceTotal | 6 |
| RoadType | Paved Road |
Building
| BathroomTotal | 2 |
| BedroomsAboveGround | 3 |
| BedroomsTotal | 3 |
| Appliances | Refrigerator, Dryer, Stove, Washer |
| ArchitecturalStyle | Bungalow |
| BasementDevelopment | Unfinished |
| BasementType | Full (unfinished) |
| ConstructedDate | 1971 |
| ConstructionStyleAttachment | Detached |
| CoolingType | Central Air Conditioning |
| ExteriorFinish | Brick |
| FireplacePresent | Yes |
| FireplaceTotal | 1 |
| FlooringType | Wall-to-wall Carpet, Mixed Flooring, Hardwood, Linoleum |
| FoundationType | Block |
| HalfBathTotal | 1 |
| HeatingFuel | Oil |
| HeatingType | Forced Air |
| StoriesTotal | 1 |
| Type | House |
| UtilityWater | Drilled Well |
Parking
| Detached Garage | |
| Carport |
Land
| Acreage | No |
| LandAmenities | Golf Nearby, Shopping |
| Sewer | Municipal Sewage System |
| SizeDepth | 132 Ft |
| SizeFrontage | 198 Ft |
| SizeIrregular | 198 Ft X 132 Ft |
| SizeTotalText | 198 Ft X 132 Ft |
| ZoningDescription | R1 |
Rooms
| Level | Type | Length | Width | Dimensions |
|---|---|---|---|---|
| Main Level | Family Room | 20’5” x 12’10” | ||
| Main Level | Dining Room | 11’2” x 10’3” | ||
| Main Level | Kitchen | 10’10” x 11’1” | ||
| Main Level | 4pc Bathroom | 9’5” x 6’7” | ||
| Main Level | Bedroom | 9’0” x 9’7” | ||
| Main Level | Bedroom | 11’3” x 9’2” | ||
| Main Level | Bedroom | 11’2” x 11’10” |
https://www.realtor.ca/real-estate/27363947/47-henry-street-killaloe-killaloe
Interested?
Contact us for more information
Kayla Nieman
Salesperson
131 Queen St,unit 1 Po Box 662
Eganville, Ontario K0J 1T0




