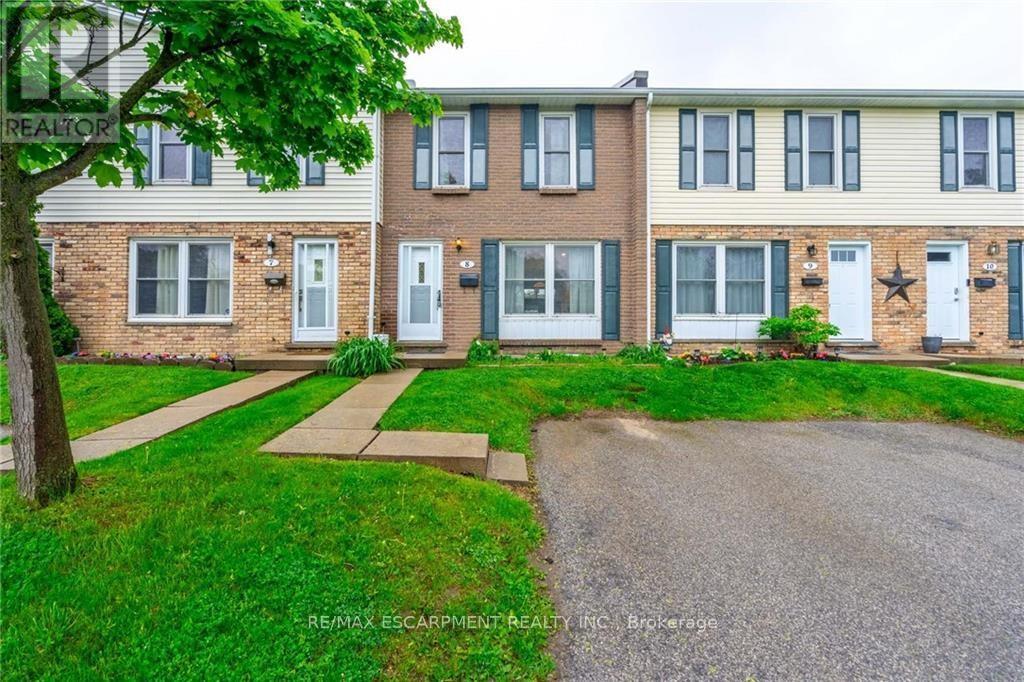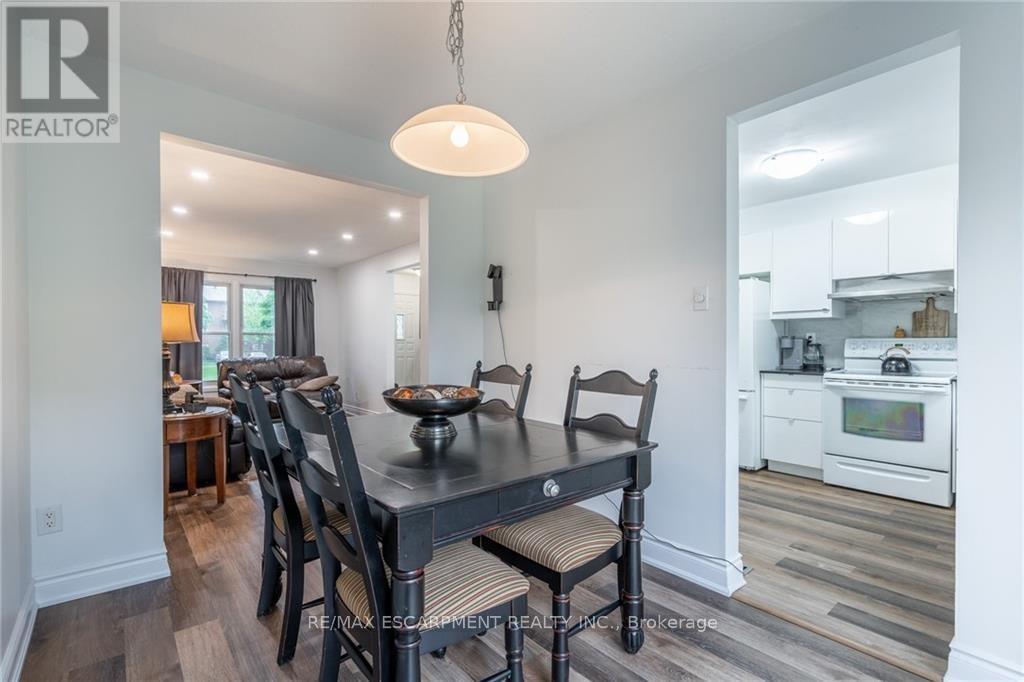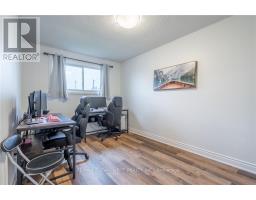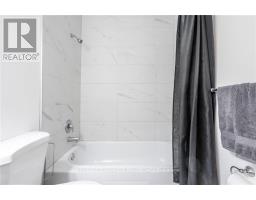8 - 596 Grey Street Brant (Brantford Twp), Ontario N3S 4Y1
$479,900Maintenance, Insurance, Common Area Maintenance, Parking
$398 Monthly
Maintenance, Insurance, Common Area Maintenance, Parking
$398 MonthlyMaintenance Free living awaits in this stunning, carpet-free townhouse in the desirable Echo Place neighbourhood. Recently renovated, this home offers a great layout with a Spacious Living room, Full Dining room and a Large Kitchen. Upstairs you'll find 3 generously sized Bedrooms and an updated Full Bathroom. Plenty of storage space and laundry facilities are available in the basement. Patio door Access to your Private and Fully Fenced Backyard. Enjoy the convenience of your exclusive use parking spot right in front of your home plus ample visitor parking available. Close to schools, shopping and all amenities, with easy access to Highway 403 making it perfect for commuters! Don't miss out on this fantastic opportunity! (id:50886)
Property Details
| MLS® Number | X9298899 |
| Property Type | Single Family |
| Community Name | Brantford Twp |
| AmenitiesNearBy | Park, Public Transit, Schools |
| CommunityFeatures | Pet Restrictions, Community Centre |
| ParkingSpaceTotal | 1 |
Building
| BathroomTotal | 1 |
| BedroomsAboveGround | 3 |
| BedroomsTotal | 3 |
| Amenities | Visitor Parking |
| Appliances | Dishwasher, Dryer, Range, Refrigerator, Stove, Washer |
| BasementDevelopment | Unfinished |
| BasementType | Full (unfinished) |
| CoolingType | Central Air Conditioning |
| ExteriorFinish | Brick, Vinyl Siding |
| HeatingFuel | Natural Gas |
| HeatingType | Heat Pump |
| StoriesTotal | 2 |
| Type | Row / Townhouse |
Land
| Acreage | No |
| LandAmenities | Park, Public Transit, Schools |
Rooms
| Level | Type | Length | Width | Dimensions |
|---|---|---|---|---|
| Second Level | Primary Bedroom | 4.22 m | 2.87 m | 4.22 m x 2.87 m |
| Second Level | Bedroom 2 | 4.11 m | 2.69 m | 4.11 m x 2.69 m |
| Second Level | Bedroom 3 | 2.79 m | 2.44 m | 2.79 m x 2.44 m |
| Second Level | Bathroom | Measurements not available | ||
| Basement | Laundry Room | Measurements not available | ||
| Basement | Utility Room | Measurements not available | ||
| Main Level | Living Room | 5.13 m | 3.2 m | 5.13 m x 3.2 m |
| Main Level | Dining Room | 3.38 m | 2.41 m | 3.38 m x 2.41 m |
| Main Level | Kitchen | 3.35 m | 2.74 m | 3.35 m x 2.74 m |
https://www.realtor.ca/real-estate/27363944/8-596-grey-street-brant-brantford-twp-brantford-twp
Interested?
Contact us for more information
Tobias Richard Smulders
Salesperson
860 Queenston Rd #4b
Hamilton, Ontario L8G 4A8









































