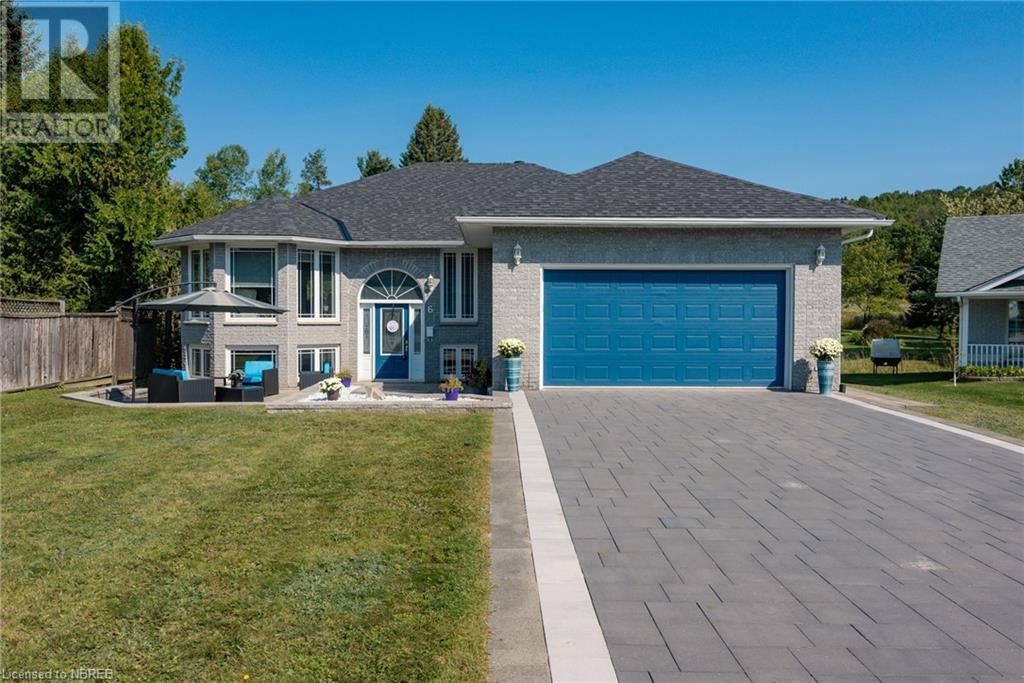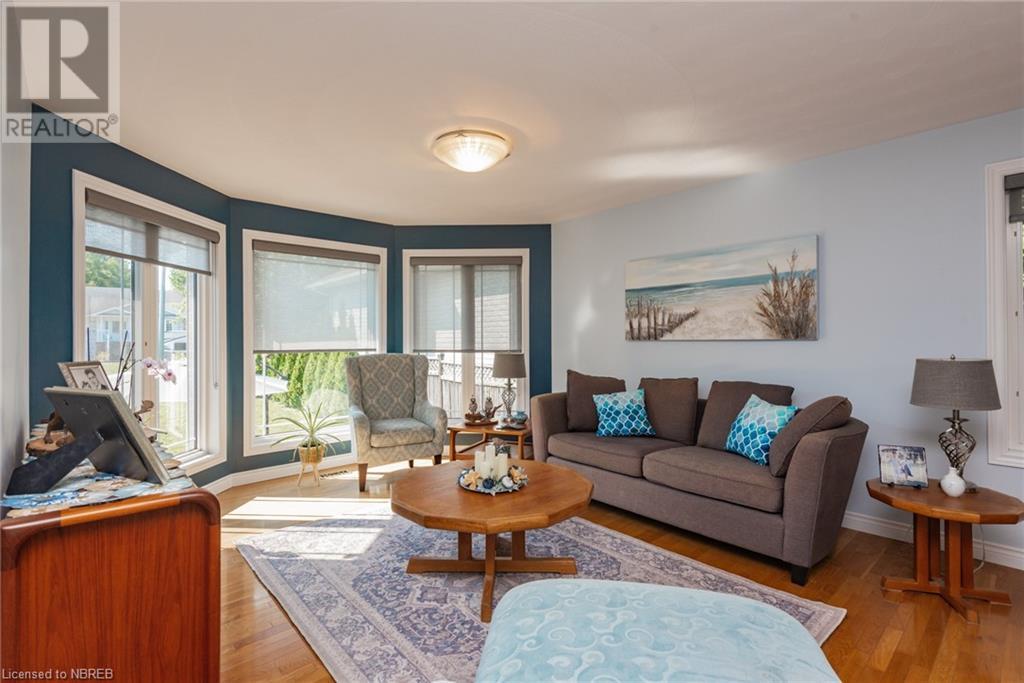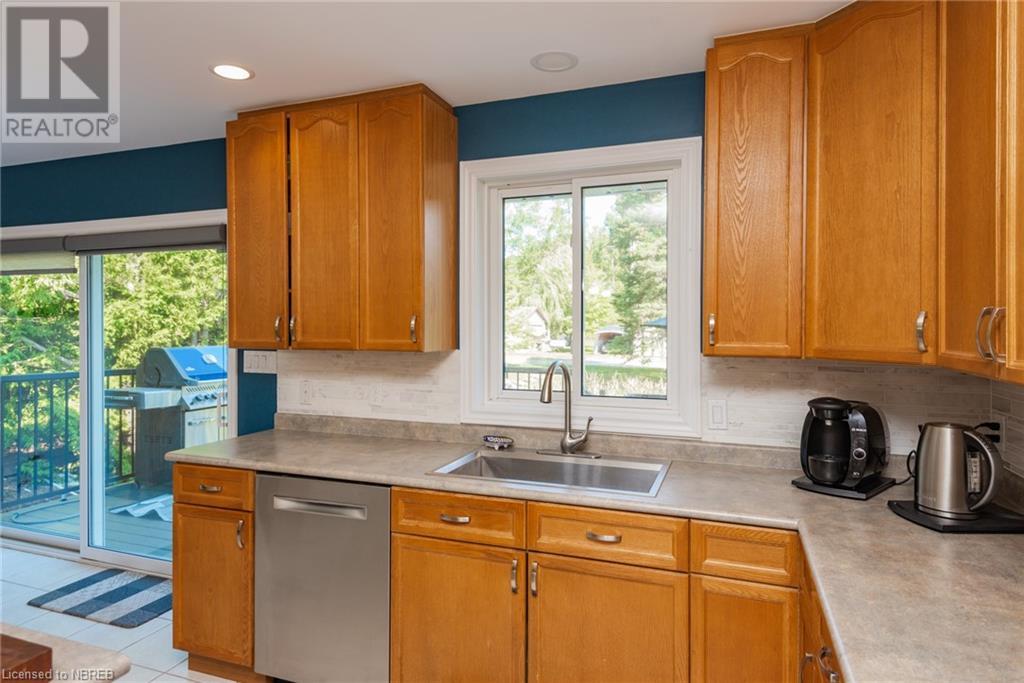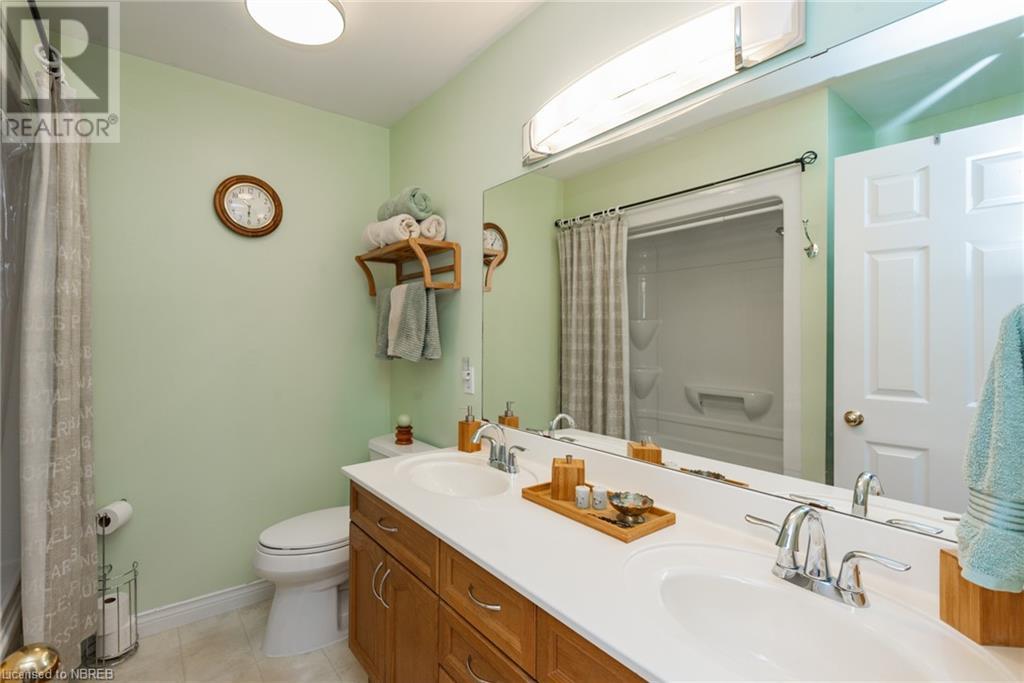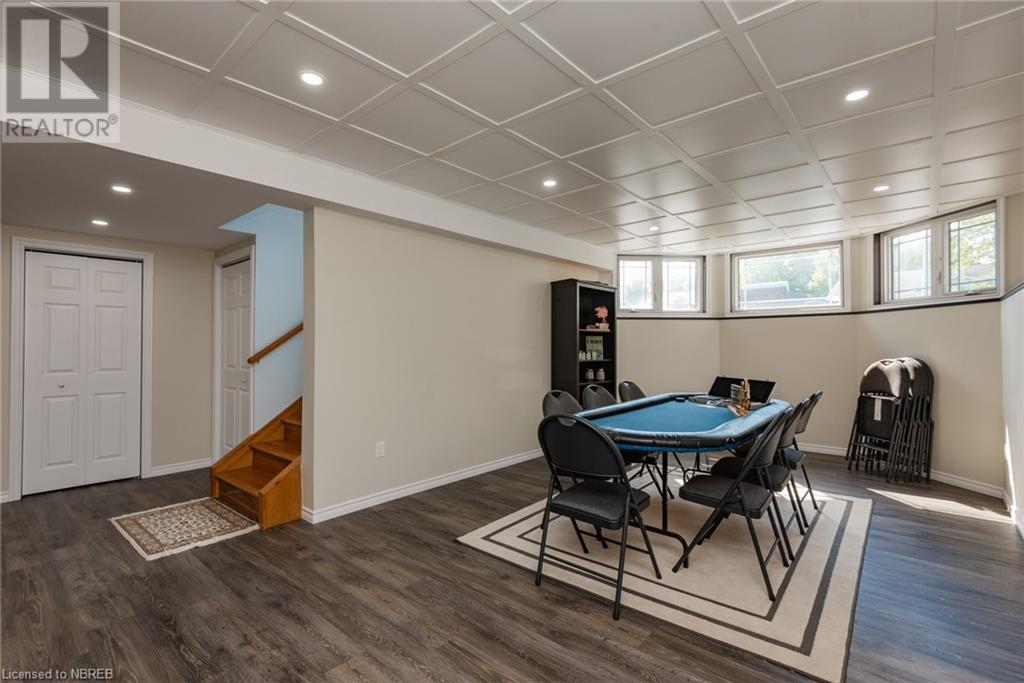6 Gagnon Court North Bay, Ontario P1B 9V3
$899,900
This 5 bedroom, 3 bath home is move-in ready for entertaining and family fun. Enjoy the great curb appeal of the stone driveway, double garage and the unique front sitting area. Imagine lounging there with your morning coffee. The large main entrance welcomes you home with a bright, open concept kitchen, dining and living area with a walk out to a large customized deck and yard with a peaceful country feel. Down the hall of the main floor, you’ll find a mud room, 2 large bedrooms, a 5pc bath and a huge primary bedroom complete with 3pc ensuite and walk-in closet. (check out the laundry chute under the sink) The lower level is ready for entertaining with updated flooring (2021) and extra insulation in the ceilings and between walls for soundproofing. The rec room has a poker area, movie viewing area and wet bar area complete with bar fridge and glasswasher for easy clean up. There are two more large bedrooms down the hall for visitors or extra family guests, 3 pc bath, and laundry room. Wait until you see the extra storage room under the garage and under the stairs which means no more clutter in the garage, just loads of space to park two vehicles. This Home is heated and cooled with forced air gas furnace/ air conditioning but the lower level also has in floor heating with separate controlled zones for extra comfort. The bungalow style is suitable for multi-generational use as the split entrance could be set up as separate living quarters on each floor. This home is located in a central area close to schools, parks, ski hill, trails and shopping. Welcome Home! (id:50886)
Property Details
| MLS® Number | 40641094 |
| Property Type | Single Family |
| AmenitiesNearBy | Park, Place Of Worship, Playground, Public Transit, Schools, Shopping |
| CommunityFeatures | Quiet Area, Community Centre, School Bus |
| EquipmentType | Water Heater |
| Features | Cul-de-sac, Southern Exposure, Wet Bar, Sump Pump, Automatic Garage Door Opener |
| ParkingSpaceTotal | 6 |
| RentalEquipmentType | Water Heater |
Building
| BathroomTotal | 3 |
| BedroomsAboveGround | 3 |
| BedroomsBelowGround | 2 |
| BedroomsTotal | 5 |
| Appliances | Central Vacuum - Roughed In, Dryer, Refrigerator, Stove, Wet Bar, Washer |
| ArchitecturalStyle | Bungalow |
| BasementDevelopment | Finished |
| BasementType | Full (finished) |
| ConstructedDate | 2002 |
| ConstructionStyleAttachment | Detached |
| CoolingType | Central Air Conditioning |
| ExteriorFinish | Brick, Vinyl Siding |
| FireProtection | Smoke Detectors, Alarm System, Security System |
| FoundationType | Block |
| HeatingFuel | Natural Gas |
| HeatingType | Forced Air |
| StoriesTotal | 1 |
| SizeInterior | 3260 Sqft |
| Type | House |
| UtilityWater | Municipal Water |
Parking
| Attached Garage |
Land
| AccessType | Road Access |
| Acreage | No |
| LandAmenities | Park, Place Of Worship, Playground, Public Transit, Schools, Shopping |
| Sewer | Municipal Sewage System |
| SizeDepth | 110 Ft |
| SizeFrontage | 68 Ft |
| SizeIrregular | 0.18 |
| SizeTotal | 0.18 Ac|under 1/2 Acre |
| SizeTotalText | 0.18 Ac|under 1/2 Acre |
| ZoningDescription | Rh |
Rooms
| Level | Type | Length | Width | Dimensions |
|---|---|---|---|---|
| Lower Level | Laundry Room | 11'9'' x 11'0'' | ||
| Lower Level | 3pc Bathroom | Measurements not available | ||
| Lower Level | Bedroom | 11'0'' x 11'0'' | ||
| Lower Level | Bedroom | 11'0'' x 12'0'' | ||
| Lower Level | Other | 13'2'' x 11'9'' | ||
| Lower Level | Recreation Room | 21'5'' x 19'3'' | ||
| Main Level | Other | 6'4'' x 6'6'' | ||
| Main Level | Full Bathroom | Measurements not available | ||
| Main Level | Primary Bedroom | 14'8'' x 12'9'' | ||
| Main Level | Bedroom | 11'7'' x 9'9'' | ||
| Main Level | Bedroom | 10'4'' x 9'8'' | ||
| Main Level | Mud Room | 9'9'' x 5'0'' | ||
| Main Level | 5pc Bathroom | Measurements not available | ||
| Main Level | Living Room | 24'6'' x 12'6'' | ||
| Main Level | Dining Room | 8'10'' x 9'9'' | ||
| Main Level | Kitchen | 16'2'' x 7'9'' |
Utilities
| Cable | Available |
| Natural Gas | Available |
https://www.realtor.ca/real-estate/27364228/6-gagnon-court-north-bay
Interested?
Contact us for more information
Debbie Forrest
Salesperson
117 Chippewa Street West
North Bay, Ontario P1B 6G3

