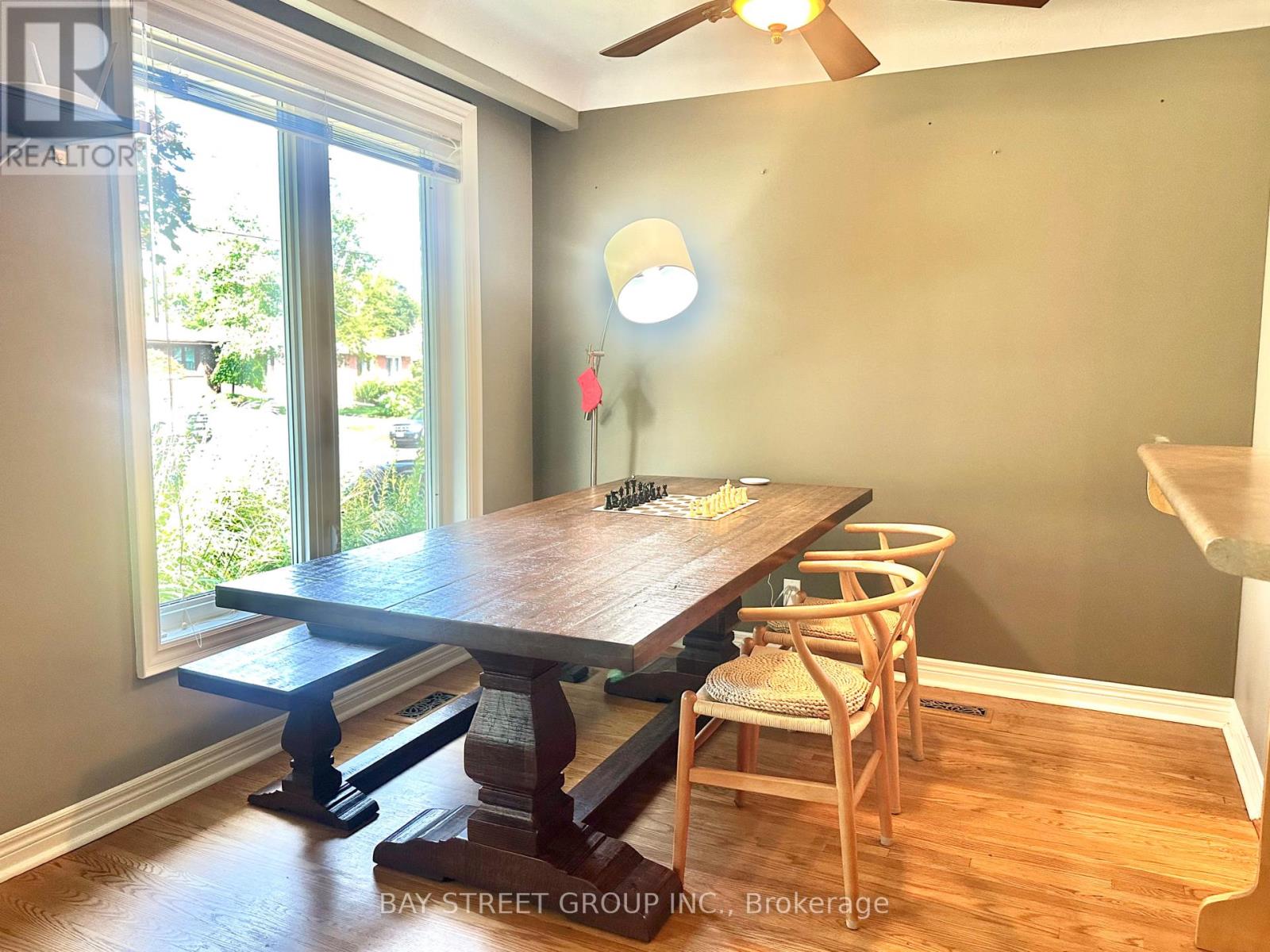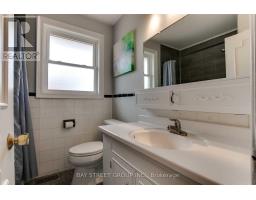197 Goulding Avenue Toronto (Newtonbrook West), Ontario M2R 2P3
$3,600 Monthly
**Short Term Rental**Dec 1, 2024 - Mar 31, 2025, DATES FLEXIBLE** Welcome to this owner occupied, well maintained bungalow with south-facing exclusive backyard. The furnished main level features three bedrooms with updated kitchen and bathroom. Utilities included (hydro, gas, water, heat, A/C, high speed internet). Tenants to remove the snow. 3 driveway parking. Walks to TTC bus station #98, parks, grocery stores, restaurants and everything.**Please refer to schedules for the detailed list of furniture included during the rental term** **** EXTRAS **** Side by Side Fridge 36'' S/S; Gas Cooktop; B/I Bosch Dishwasher; Nespresso CitiZ&Milk coffee machine S/S; Bowflex Treadmill 10; Led Lighting. (id:50886)
Property Details
| MLS® Number | C9299369 |
| Property Type | Single Family |
| Community Name | Newtonbrook West |
| AmenitiesNearBy | Public Transit, Schools, Park, Place Of Worship |
| CommunicationType | High Speed Internet |
| CommunityFeatures | Community Centre |
| Features | Carpet Free, Sump Pump |
| ParkingSpaceTotal | 3 |
Building
| BathroomTotal | 1 |
| BedroomsAboveGround | 3 |
| BedroomsTotal | 3 |
| Appliances | Water Heater |
| ArchitecturalStyle | Bungalow |
| ConstructionStyleAttachment | Detached |
| CoolingType | Central Air Conditioning, Ventilation System |
| ExteriorFinish | Brick |
| FireProtection | Security System, Smoke Detectors |
| FlooringType | Hardwood, Tile |
| FoundationType | Block |
| HeatingFuel | Natural Gas |
| HeatingType | Forced Air |
| StoriesTotal | 1 |
| Type | House |
| UtilityWater | Municipal Water |
Land
| Acreage | No |
| LandAmenities | Public Transit, Schools, Park, Place Of Worship |
| Sewer | Sanitary Sewer |
| SizeDepth | 132 Ft |
| SizeFrontage | 50 Ft |
| SizeIrregular | 50 X 132 Ft |
| SizeTotalText | 50 X 132 Ft |
Rooms
| Level | Type | Length | Width | Dimensions |
|---|---|---|---|---|
| Third Level | Bedroom 3 | 3.07 m | 2.95 m | 3.07 m x 2.95 m |
| Main Level | Bedroom | 4.06 m | 3.12 m | 4.06 m x 3.12 m |
| Main Level | Bedroom 2 | 3.02 m | 2.97 m | 3.02 m x 2.97 m |
| Main Level | Kitchen | 3.58 m | 2.97 m | 3.58 m x 2.97 m |
| Main Level | Living Room | 4.9 m | 2.97 m | 4.9 m x 2.97 m |
| Main Level | Dining Room | 2.97 m | 2.79 m | 2.97 m x 2.79 m |
| Main Level | Foyer | 3.12 m | 1.37 m | 3.12 m x 1.37 m |
Utilities
| Cable | Installed |
| Sewer | Installed |
Interested?
Contact us for more information
An Zhu
Salesperson
8300 Woodbine Ave Ste 500
Markham, Ontario L3R 9Y7

















