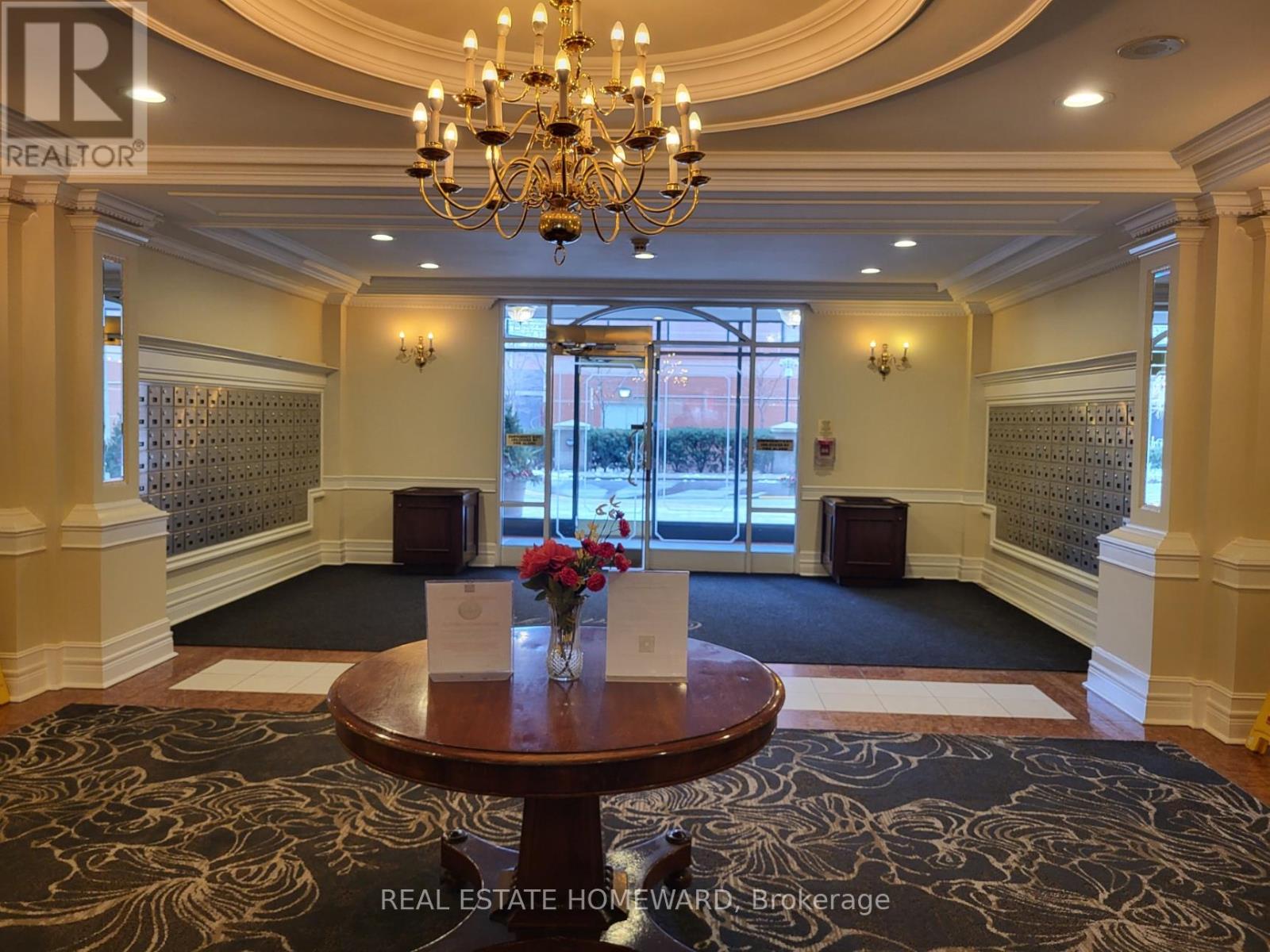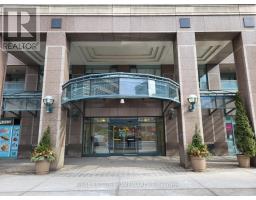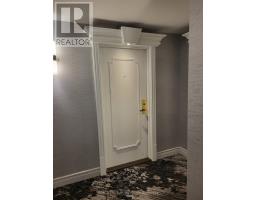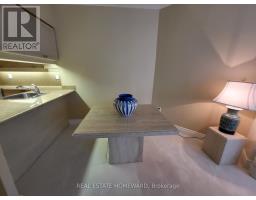905 - 887 Bay Street Toronto (Bay Street Corridor), Ontario M5S 3K4
$749,900Maintenance, Heat, Electricity, Water, Common Area Maintenance, Insurance, Parking
$863.96 Monthly
Maintenance, Heat, Electricity, Water, Common Area Maintenance, Insurance, Parking
$863.96 MonthlyCentral location walking distance to Yonge Street or University Avenue, Hospital row, U of T St. George Campus. Located in quiet and well managed building. Kitchen has a double oven, breakfast bar and plenty of storage. Open concept living/dining area with built in electric fireplace and walkout to sheltered balcony with pigeon netting. Spacious primary bedroom with quadruple mirrored closet doors. Walk in shower in main bathroom. Second bedroom can be used as an office with walkout to balcony. Building amenities include Concierge, gym and party room. Bay Street bus stop at corner, minutes from TTC subway station. Stores including grocery store and LCBO conveniently close and many restaurants to dine at in the Bay Cloverhill neighbourhood. Adjacent to Opera Place Park, Breadalbane Park and Dr. Lillian McGregor Park. **** EXTRAS **** Popcorn ceiling removed and walls recently painted a neutral colour. Some existing furniture available for sale. (id:50886)
Property Details
| MLS® Number | C9299469 |
| Property Type | Single Family |
| Neigbourhood | Yorkville |
| Community Name | Bay Street Corridor |
| AmenitiesNearBy | Hospital, Park, Place Of Worship, Public Transit |
| CommunityFeatures | Pet Restrictions |
| Features | Balcony |
| ParkingSpaceTotal | 1 |
Building
| BathroomTotal | 2 |
| BedroomsAboveGround | 2 |
| BedroomsTotal | 2 |
| Amenities | Security/concierge, Exercise Centre, Party Room, Visitor Parking, Fireplace(s), Storage - Locker |
| Appliances | Dishwasher, Dryer, Refrigerator, Stove, Washer, Window Coverings |
| CoolingType | Central Air Conditioning |
| ExteriorFinish | Brick |
| FireProtection | Controlled Entry |
| FireplacePresent | Yes |
| FireplaceTotal | 1 |
| FlooringType | Ceramic, Carpeted |
| HalfBathTotal | 1 |
| Type | Apartment |
Parking
| Underground |
Land
| Acreage | No |
| LandAmenities | Hospital, Park, Place Of Worship, Public Transit |
Rooms
| Level | Type | Length | Width | Dimensions |
|---|---|---|---|---|
| Flat | Kitchen | 2.31 m | 2.31 m | 2.31 m x 2.31 m |
| Flat | Dining Room | 5.47 m | 3.03 m | 5.47 m x 3.03 m |
| Flat | Primary Bedroom | 4.86 m | 3.03 m | 4.86 m x 3.03 m |
| Flat | Living Room | 5.47 m | 3.03 m | 5.47 m x 3.03 m |
| Flat | Bedroom 2 | 3.03 m | 2.61 m | 3.03 m x 2.61 m |
Interested?
Contact us for more information
Christine Dingemans
Salesperson
1858 Queen Street E.
Toronto, Ontario M4L 1H1





































