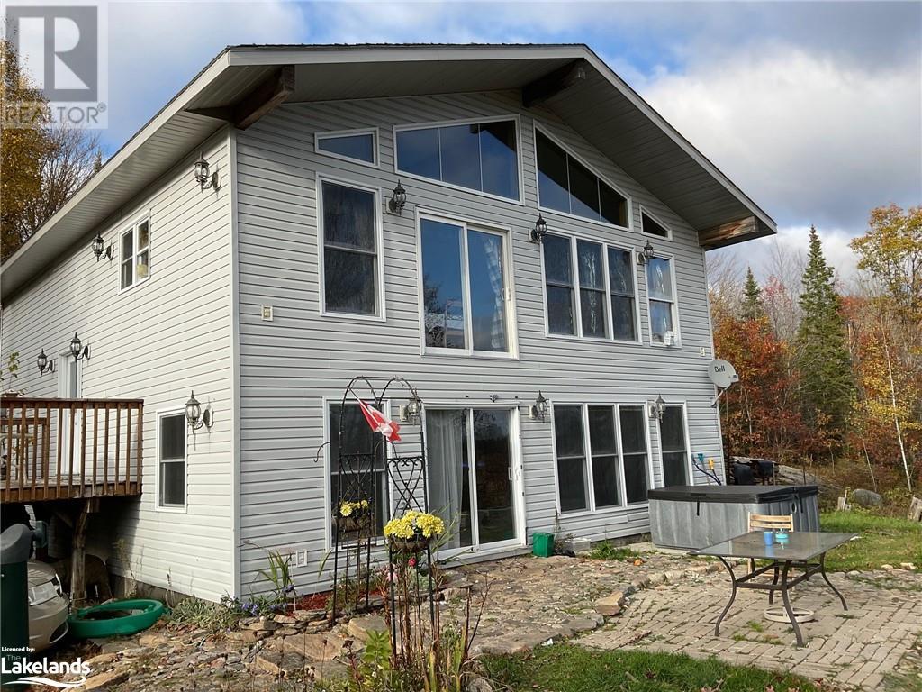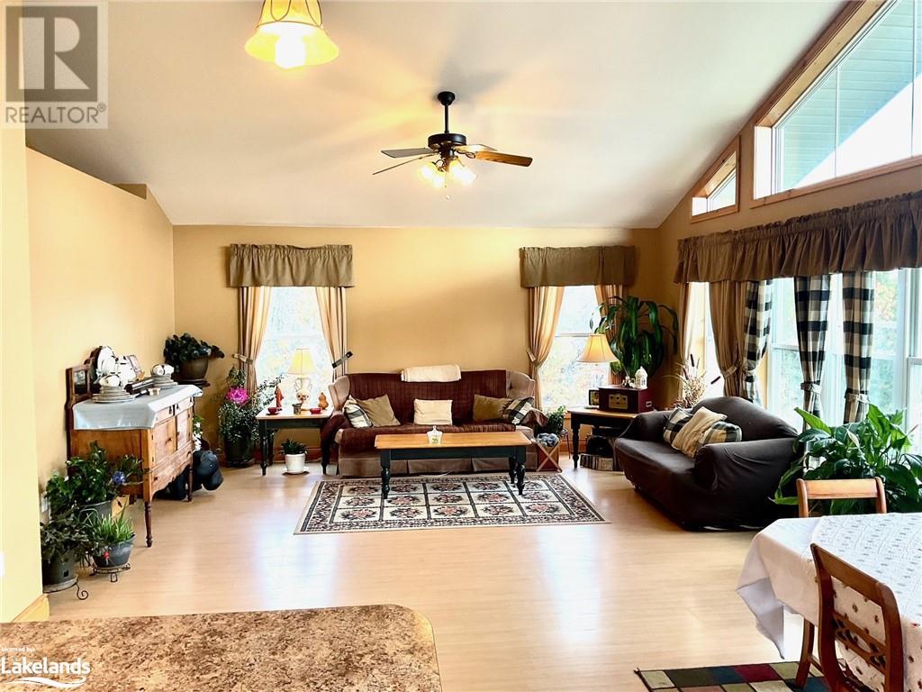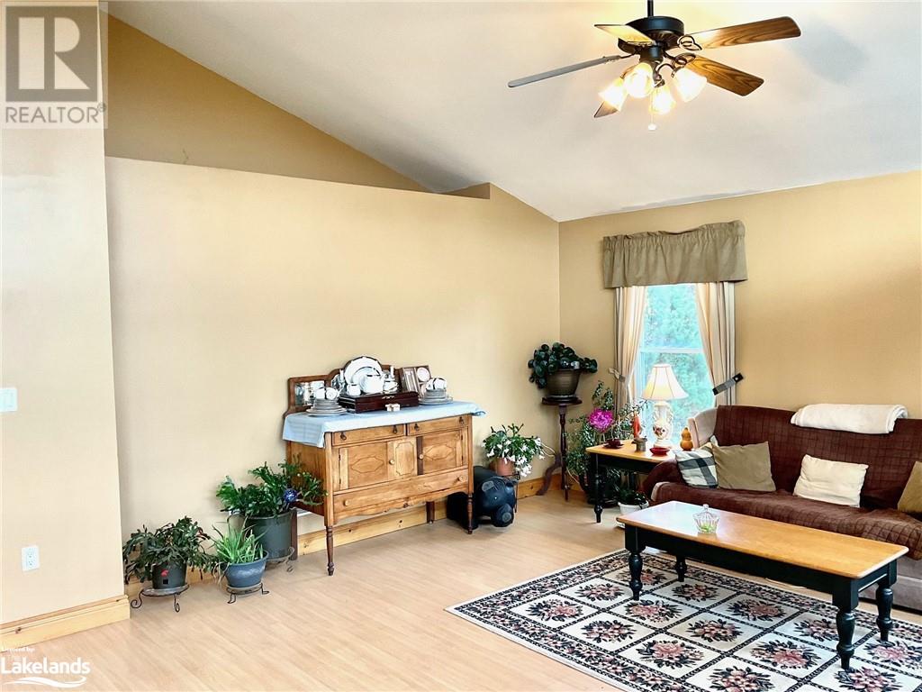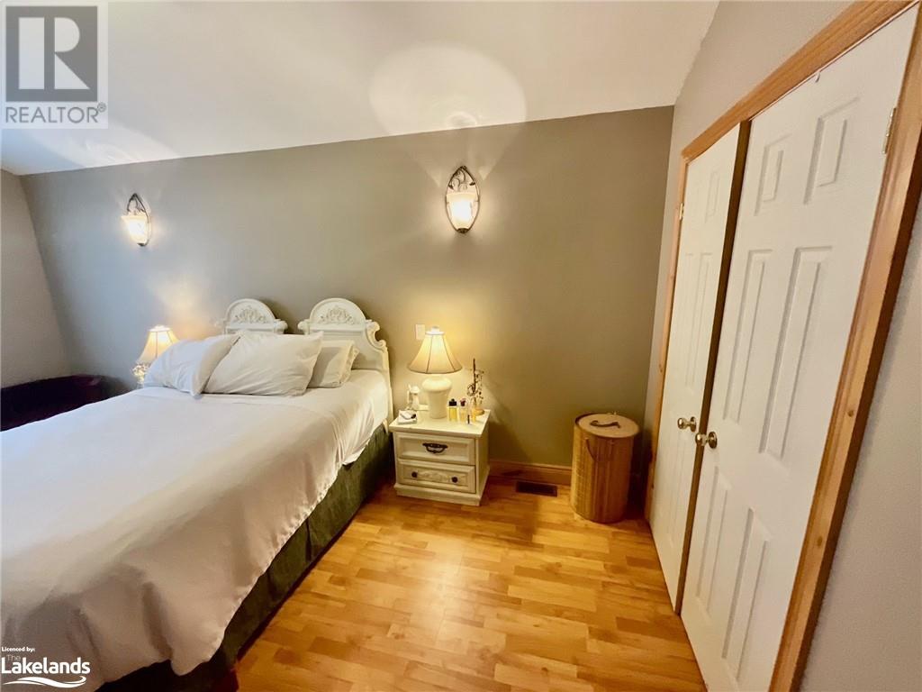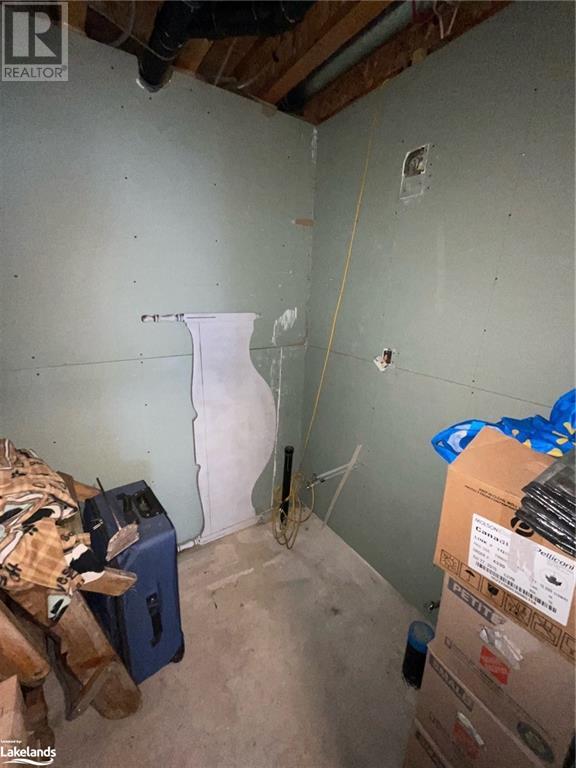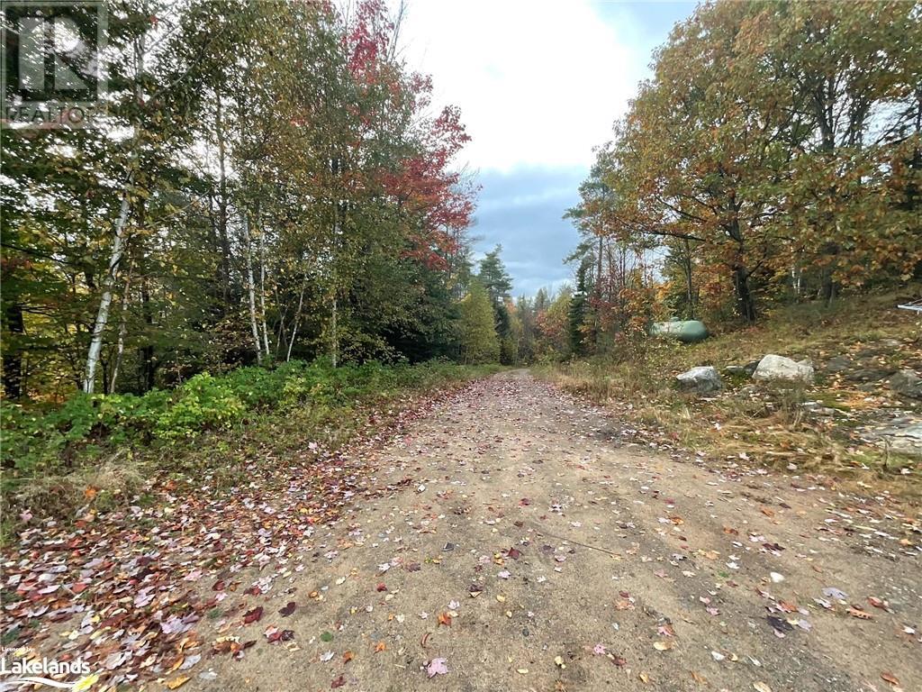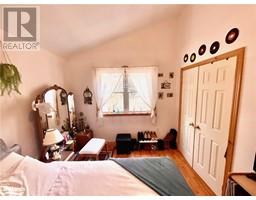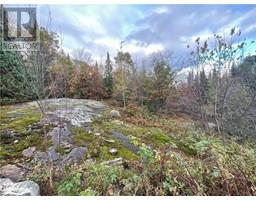34 Pine Drive Sprucedale, Ontario P0A 1Y0
$799,999
NEW PRICE !! If you love piece & quiet, privacy, star gazing with sprawling views of nature at its finest, then this property will tick off your boxes. This 2 Storey home is built on the hilltop overlooking a large green space. Imagine sitting on your patio, or complete the upper deck and watch the wildlife pass through your property. The home is positioned at the back section of this enormous 100 Acre parcel of mixed land. Property includes a large pond, forests , granite outcroppings with total privacy. If you enjoy the outdoors, you can ATV, Snowmobile, pick the multiple choices of berries, hunt , you choose. It has separate entrances to the walk out basement for in-law or rental potential which is not completely finished. The upstairs main level boasts high cathedral beamed ceiling with incredible views over the land plus a patio door to your future deck. The open concept kitchen, dining and living room area offers lots of room for entertaining plus 2 bedrooms, the Primary includes a 4 piece bath / jetted tub and a main 3 pc bathroom. The cathedral and sloped ceilings throughout make the living space look even larger that in is. Access the many local lakes just minutes away for great boating, fishing, swimming etc, plus the Seguin Trail system for ATV/Motorcycle/ Snowmobile adventures is close by. Lots of room to add a garage or future out buildings. (id:50886)
Property Details
| MLS® Number | 40641642 |
| Property Type | Single Family |
| AmenitiesNearBy | Beach, Place Of Worship, Playground |
| CommunityFeatures | Quiet Area, Community Centre, School Bus |
| EquipmentType | Propane Tank |
| Features | Country Residential |
| ParkingSpaceTotal | 12 |
| RentalEquipmentType | Propane Tank |
| ViewType | View Of Water |
Building
| BathroomTotal | 3 |
| BedroomsAboveGround | 2 |
| BedroomsTotal | 2 |
| Appliances | Dishwasher, Refrigerator, Stove |
| ArchitecturalStyle | 2 Level |
| BasementDevelopment | Partially Finished |
| BasementType | Full (partially Finished) |
| ConstructedDate | 2008 |
| ConstructionStyleAttachment | Detached |
| CoolingType | None |
| ExteriorFinish | Vinyl Siding |
| FireProtection | Smoke Detectors |
| Fixture | Ceiling Fans |
| FoundationType | Block |
| HalfBathTotal | 1 |
| HeatingFuel | Propane |
| HeatingType | Forced Air, Stove |
| StoriesTotal | 2 |
| SizeInterior | 1248 Sqft |
| Type | House |
| UtilityWater | Drilled Well |
Land
| AccessType | Road Access |
| Acreage | Yes |
| LandAmenities | Beach, Place Of Worship, Playground |
| Sewer | Septic System |
| SizeDepth | 1653 Ft |
| SizeFrontage | 2627 Ft |
| SizeTotalText | 101+ Acres |
| ZoningDescription | Ru |
Rooms
| Level | Type | Length | Width | Dimensions |
|---|---|---|---|---|
| Basement | Laundry Room | 11'0'' x 9'0'' | ||
| Basement | Storage | 13'8'' x 13'0'' | ||
| Basement | 2pc Bathroom | 6'2'' x 5'7'' | ||
| Basement | Other | 16'0'' x 11'0'' | ||
| Basement | Family Room | 22'5'' x 20'0'' | ||
| Main Level | 3pc Bathroom | 7'0'' x 6'6'' | ||
| Main Level | Bedroom | 13'7'' x 9'6'' | ||
| Main Level | Full Bathroom | 8'0'' x 6'0'' | ||
| Main Level | Primary Bedroom | 17'6'' x 10'8'' | ||
| Main Level | Kitchen | 15'10'' x 7'1'' | ||
| Main Level | Dining Room | 22'0'' x 15'4'' | ||
| Main Level | Living Room | 22'0'' x 15'0'' |
https://www.realtor.ca/real-estate/27365457/34-pine-drive-sprucedale
Interested?
Contact us for more information
Brian Girard
Salesperson
112 Hurontario St
Collingwood, Ontario L9Y 2L8

