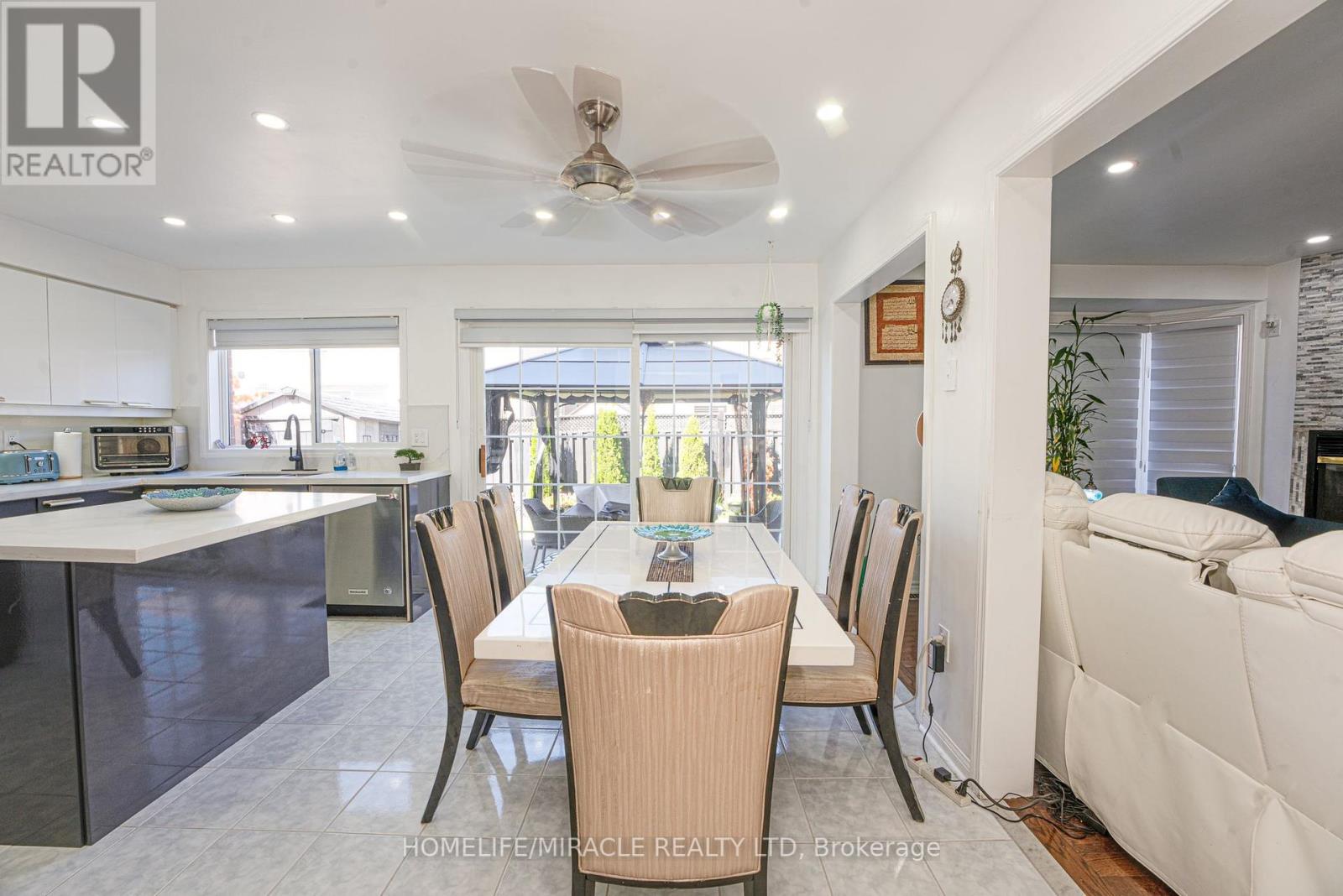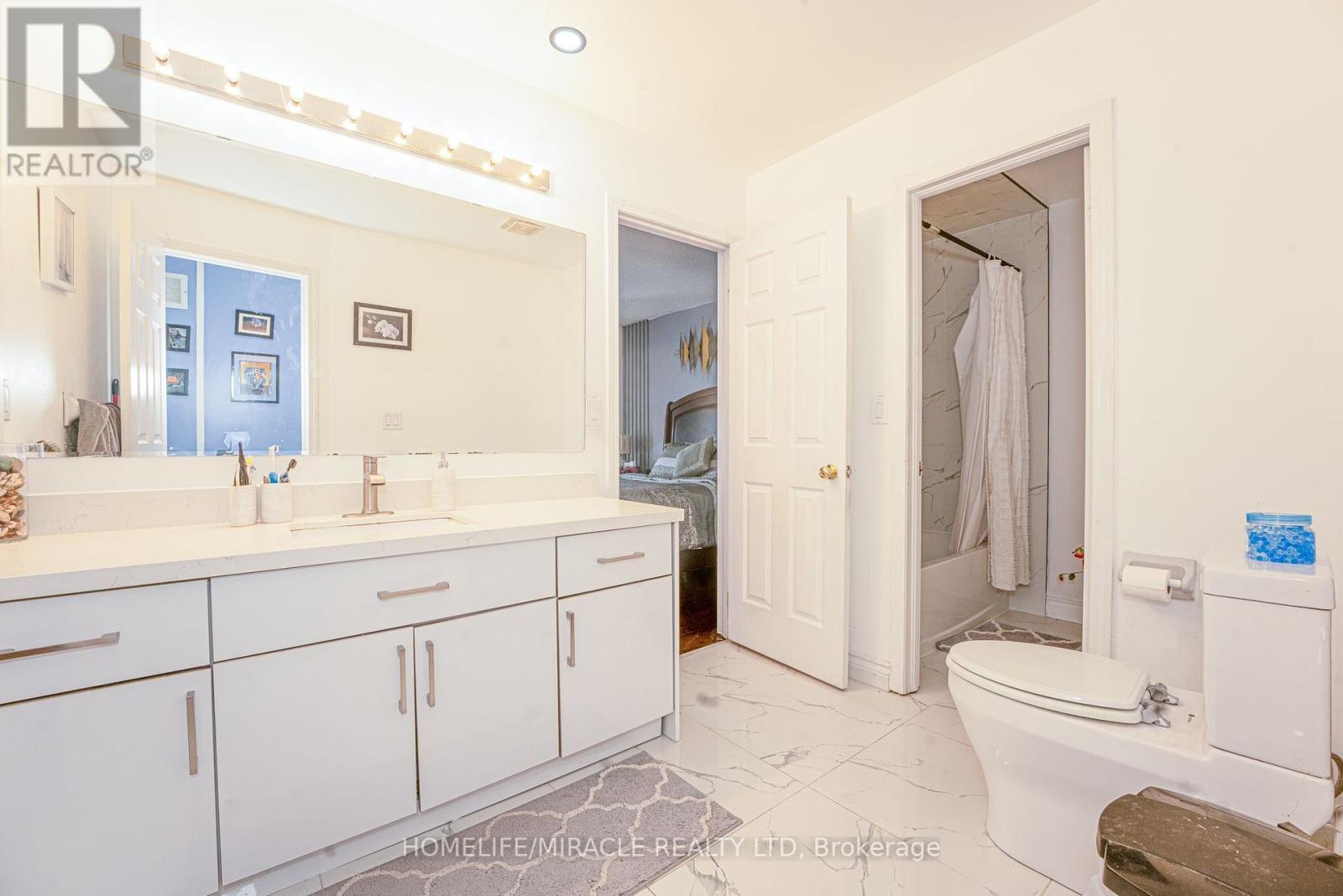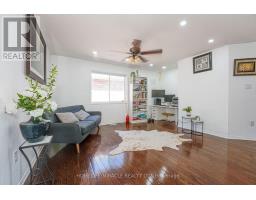28 Bowsfield Drive Brampton (Vales Of Castlemore), Ontario L6P 1A6
6 Bedroom
5 Bathroom
Fireplace
Central Air Conditioning
Forced Air
$1,499,900
Follow your dream home to this beautiful property. well maintained 4 Bedroom house, separate Living & Dining room for entertaining. Professionally finished concrete patio in backyard and surrounding of house. 4 car driveway, w/no side walk. Do not retrofit basement. (id:50886)
Property Details
| MLS® Number | W9299813 |
| Property Type | Single Family |
| Community Name | Vales of Castlemore |
| AmenitiesNearBy | Park, Place Of Worship, Public Transit, Schools |
| Features | Partially Cleared, Conservation/green Belt |
| ParkingSpaceTotal | 6 |
Building
| BathroomTotal | 5 |
| BedroomsAboveGround | 4 |
| BedroomsBelowGround | 2 |
| BedroomsTotal | 6 |
| BasementDevelopment | Finished |
| BasementFeatures | Walk Out |
| BasementType | N/a (finished) |
| ConstructionStyleAttachment | Detached |
| CoolingType | Central Air Conditioning |
| ExteriorFinish | Brick |
| FireplacePresent | Yes |
| FlooringType | Hardwood, Ceramic |
| FoundationType | Unknown |
| HalfBathTotal | 1 |
| HeatingFuel | Natural Gas |
| HeatingType | Forced Air |
| StoriesTotal | 2 |
| Type | House |
| UtilityWater | Municipal Water |
Parking
| Garage |
Land
| Acreage | No |
| LandAmenities | Park, Place Of Worship, Public Transit, Schools |
| Sewer | Sanitary Sewer |
| SizeDepth | 82 Ft ,5 In |
| SizeFrontage | 44 Ft ,5 In |
| SizeIrregular | 44.46 X 82.42 Ft |
| SizeTotalText | 44.46 X 82.42 Ft|under 1/2 Acre |
Rooms
| Level | Type | Length | Width | Dimensions |
|---|---|---|---|---|
| Second Level | Primary Bedroom | 4.87 m | 4.27 m | 4.87 m x 4.27 m |
| Second Level | Bedroom 2 | 5.48 m | 4.27 m | 5.48 m x 4.27 m |
| Second Level | Bedroom 3 | 4.27 m | 3.17 m | 4.27 m x 3.17 m |
| Second Level | Bedroom 4 | 3.64 m | 3.34 m | 3.64 m x 3.34 m |
| Second Level | Loft | 4.16 m | 4.05 m | 4.16 m x 4.05 m |
| Basement | Bedroom 5 | 3.59 m | 3 m | 3.59 m x 3 m |
| Basement | Bathroom | 3.49 m | 3 m | 3.49 m x 3 m |
| Main Level | Living Room | 3.5 m | 3.55 m | 3.5 m x 3.55 m |
| Main Level | Dining Room | 3.65 m | 3.35 m | 3.65 m x 3.35 m |
| Main Level | Family Room | 5.48 m | 3.95 m | 5.48 m x 3.95 m |
| Main Level | Kitchen | 4.27 m | 2.43 m | 4.27 m x 2.43 m |
| Main Level | Eating Area | 3.95 m | 2.7 m | 3.95 m x 2.7 m |
Utilities
| Cable | Installed |
| Sewer | Installed |
Interested?
Contact us for more information
Adnan Qayyoom-Bhatti
Salesperson
Homelife/miracle Realty Ltd
20-470 Chrysler Drive
Brampton, Ontario L6S 0C1
20-470 Chrysler Drive
Brampton, Ontario L6S 0C1











































