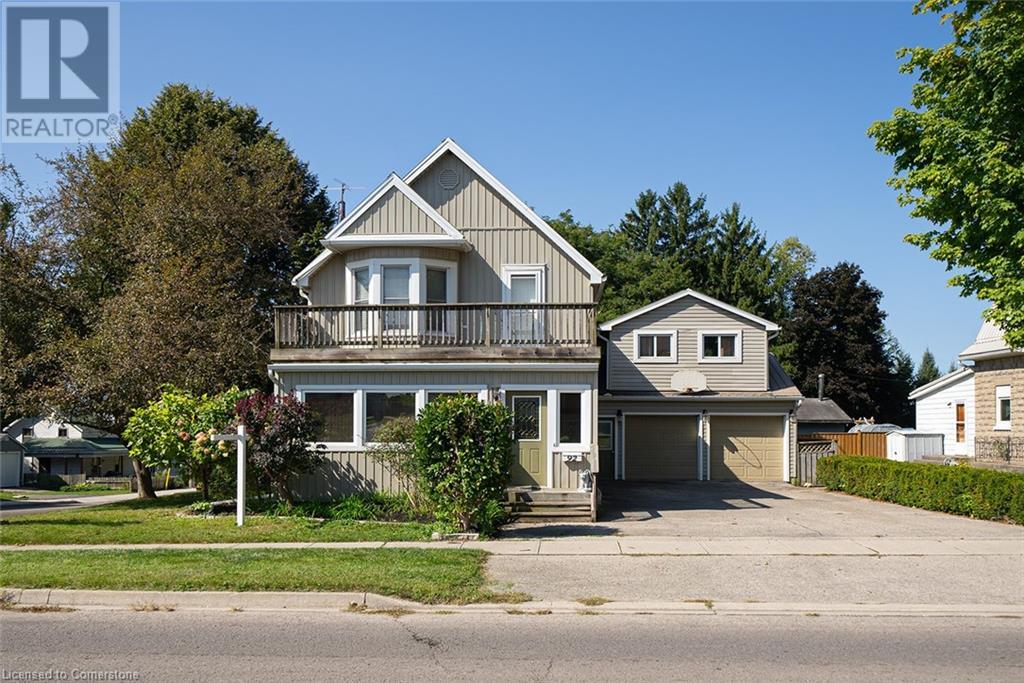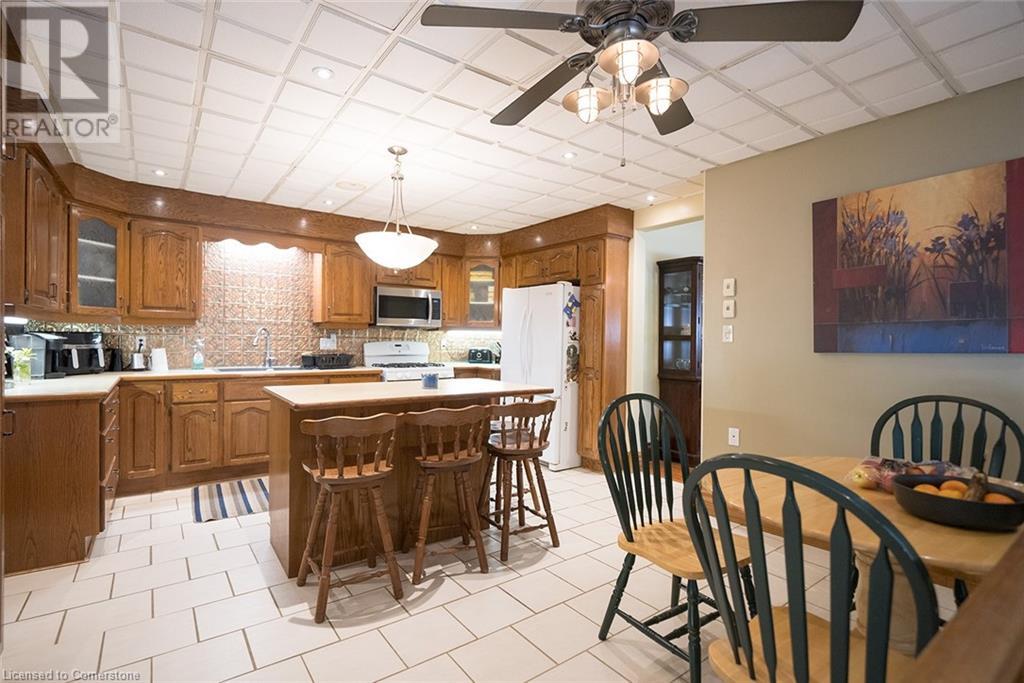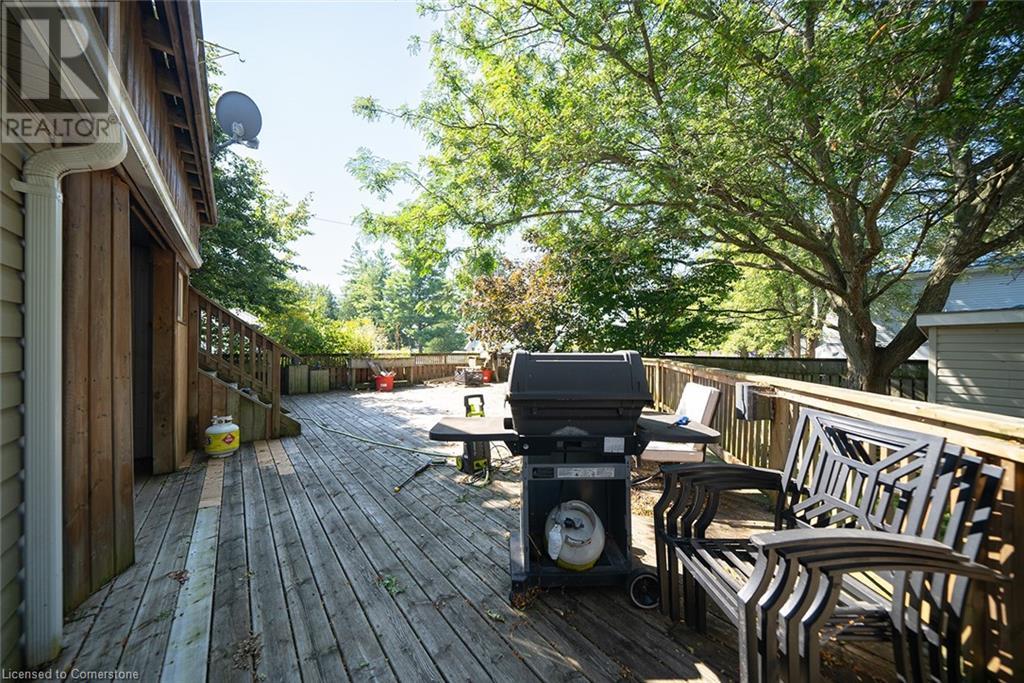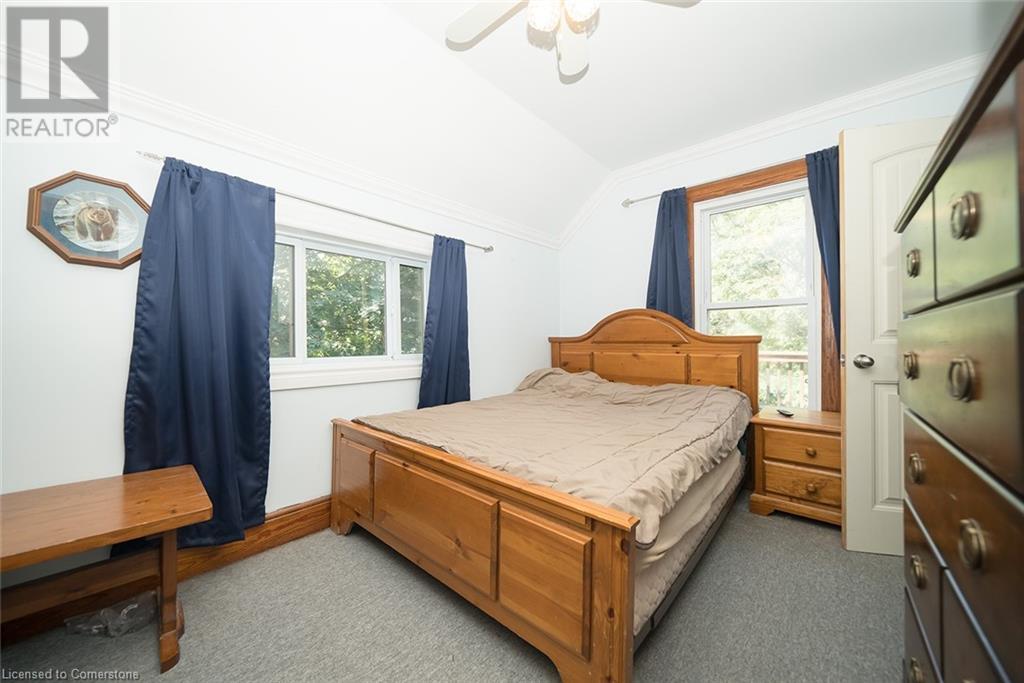92 Main St N Street Waterford, Ontario N0E 1Y0
$699,000
This enchanting century-old home presents a rare chance to own a slice of history while indulging in modern comforts. Rich in historical charm and architectural elegance, this 4-bedroom, 3-bathroom residence effortlessly merges classic allure with contemporary convenience. Revel in the beauty of its original hardwood floors and exquisite woodwork. Outside, multiple decks extend your living space, offering ideal spots for al fresco dining, entertaining, or simply savoring the serene surroundings. The oversized double garage adds practicality, providing ample room for vehicles, storage, or a workshop for your hobbies. Immerse yourself in the idyllic ambiance of Waterford, where you can enjoy a close-knit community and remain conveniently close to local amenities and attractions. Seize the opportunity to make this delightful home your forever residence. (id:50886)
Property Details
| MLS® Number | 40641972 |
| Property Type | Single Family |
| AmenitiesNearBy | Golf Nearby, Park, Playground, Schools |
| CommunityFeatures | Community Centre |
| Features | Automatic Garage Door Opener |
| ParkingSpaceTotal | 8 |
Building
| BathroomTotal | 4 |
| BedroomsAboveGround | 4 |
| BedroomsTotal | 4 |
| Appliances | Dishwasher, Dryer, Microwave, Refrigerator, Water Softener, Washer, Gas Stove(s), Window Coverings, Garage Door Opener |
| ArchitecturalStyle | 2 Level |
| BasementDevelopment | Partially Finished |
| BasementType | Full (partially Finished) |
| ConstructionStyleAttachment | Detached |
| CoolingType | Central Air Conditioning |
| ExteriorFinish | Vinyl Siding |
| FoundationType | Stone |
| HalfBathTotal | 2 |
| HeatingFuel | Natural Gas |
| HeatingType | Forced Air |
| StoriesTotal | 2 |
| SizeInterior | 3092 Sqft |
| Type | House |
| UtilityWater | Municipal Water |
Land
| Acreage | No |
| LandAmenities | Golf Nearby, Park, Playground, Schools |
| Sewer | Municipal Sewage System |
| SizeDepth | 104 Ft |
| SizeFrontage | 67 Ft |
| SizeTotalText | Under 1/2 Acre |
| ZoningDescription | R2 |
Rooms
| Level | Type | Length | Width | Dimensions |
|---|---|---|---|---|
| Second Level | Office | 9'11'' x 8'11'' | ||
| Second Level | Bedroom | 8'10'' x 13'2'' | ||
| Second Level | Bedroom | 13'3'' x 10'6'' | ||
| Second Level | Bedroom | 10'8'' x 15'10'' | ||
| Second Level | Primary Bedroom | 15'7'' x 23'5'' | ||
| Second Level | 4pc Bathroom | Measurements not available | ||
| Basement | 2pc Bathroom | Measurements not available | ||
| Basement | Utility Room | 10'9'' x 7'1'' | ||
| Basement | Storage | 13'8'' x 11'5'' | ||
| Basement | Recreation Room | 19'2'' x 19'8'' | ||
| Main Level | 3pc Bathroom | Measurements not available | ||
| Main Level | 2pc Bathroom | Measurements not available | ||
| Main Level | Storage | 9'2'' x 5'10'' | ||
| Main Level | Mud Room | 12'5'' x 7'7'' | ||
| Main Level | Living Room | 12'9'' x 15'6'' | ||
| Main Level | Dining Room | 19'6'' x 11'1'' | ||
| Main Level | Kitchen | 10'9'' x 14'7'' |
https://www.realtor.ca/real-estate/27366795/92-main-st-n-street-waterford
Interested?
Contact us for more information
Alicia Flynn
Salesperson
315 Main St., Box 190
Port Dover, Ontario N0A 1N0







































































