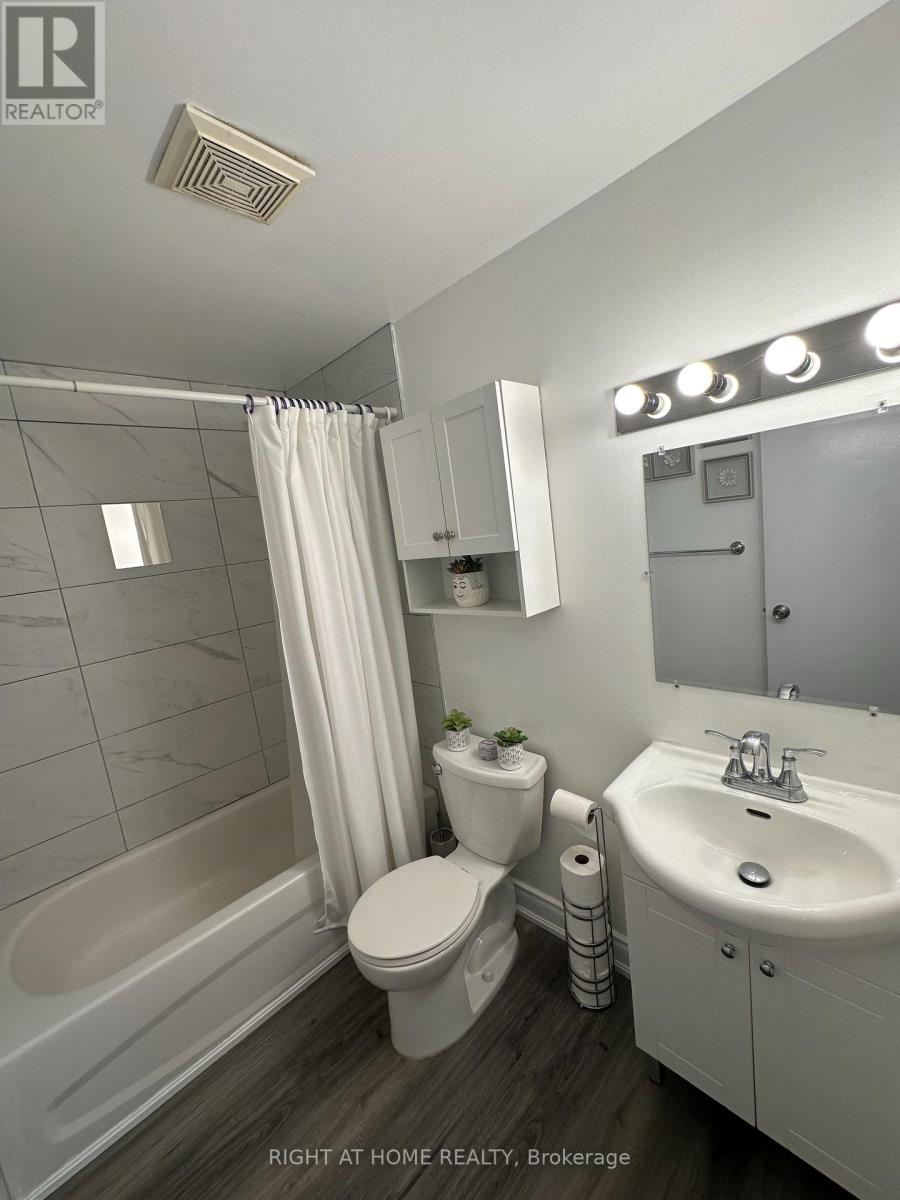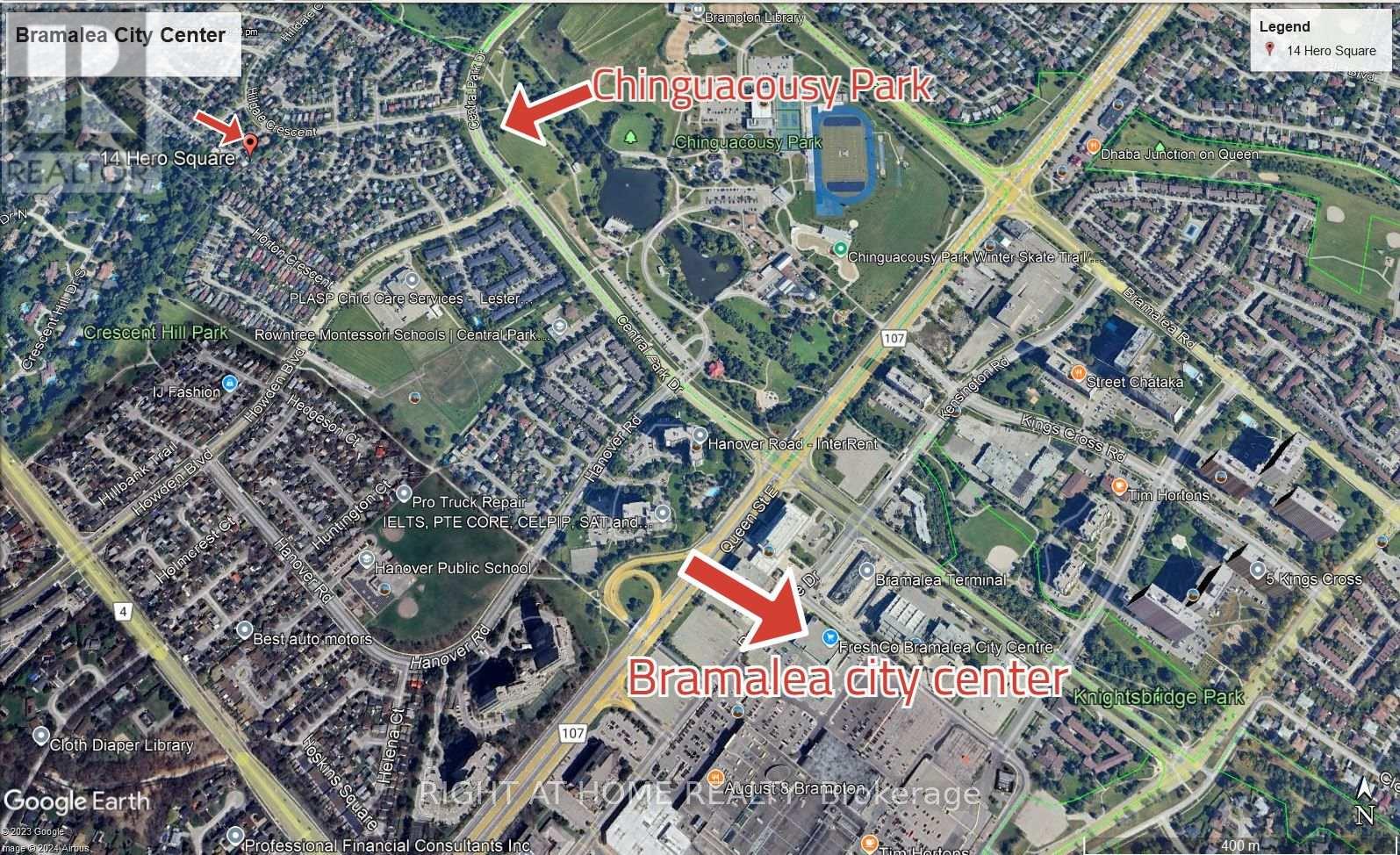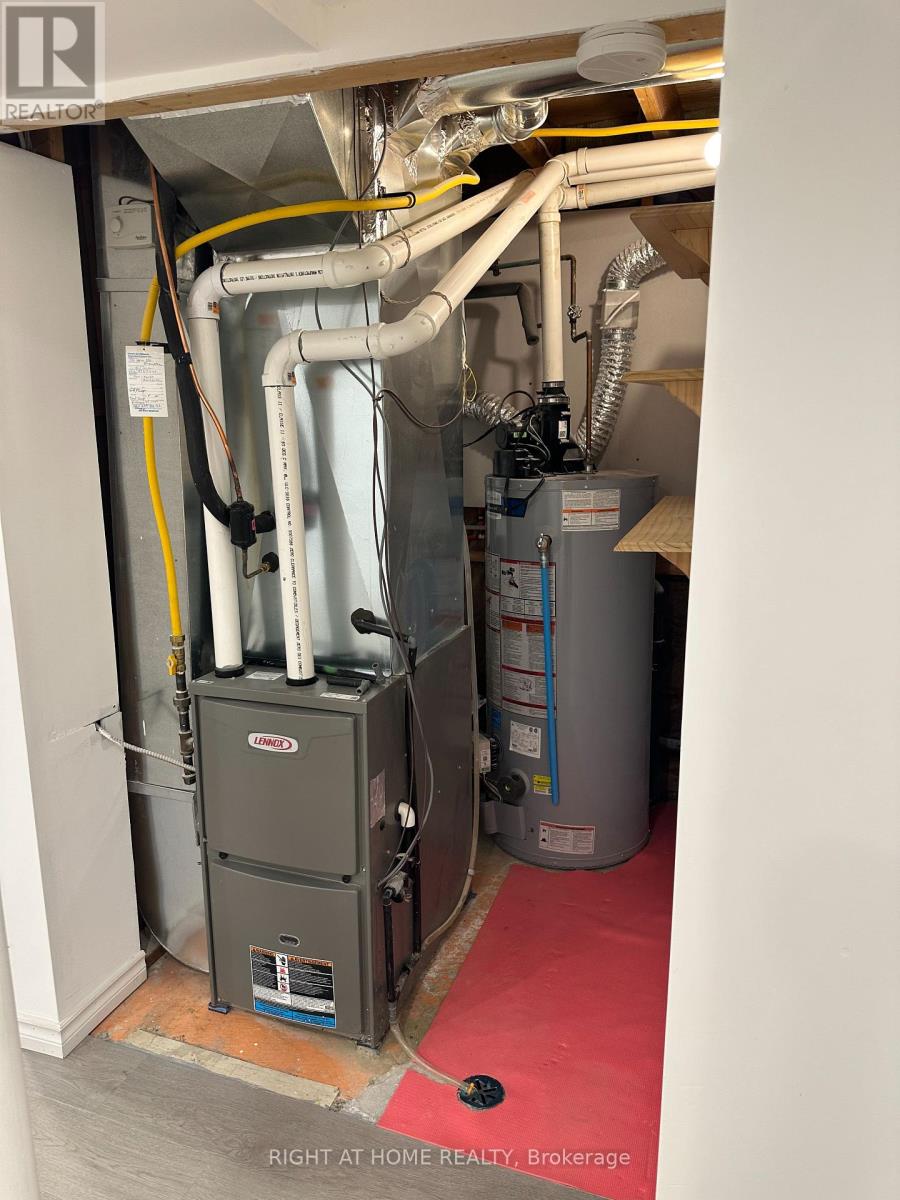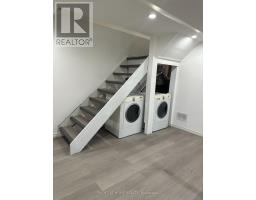14 Hero Square Brampton (Central Park), Ontario L6S 1Y1
$799,000
Step into luxury with this renovated, freshly painted three-bedroom, two-storey residence nestled in a safe and quiet cul-de-sac. The home boasts a contemporary main floor, featuring an upgraded upper-level bath and premium vinyl plank flooring throughout. The open-concept living and dining area is highlighted by a charming, thermostat-controlled gas fireplace, creating a warm and inviting ambiance. Sunlight pours in through large windows, illuminating the space and leading to a stunning walkout to the backyard, complete with an in-ground pool (in working condition, as is) and a retractable awning for effortless outdoor comfort. A partial new backyard fence adds extra privacy to this serene oasis.The fully renovated basement offers a spacious rec room, and an additional three-piece bathroom, and is outfitted with pot lights throughout, making it the perfect space for a family den or entertainment hub. The kitchen has been upgraded with a brand-new built-in LG microwave, a new GE dishwasher while the entire home has been thoughtfully enhanced with all-new window coverings. Additional updates include a new furnace with new ducting, a modern AC system, and a NEST thermostat for year-round comfort and energy efficiency. This spacious property offers an inviting atmosphere with ample natural light and a well-maintained, cozy backyard with a Fruit tree, ideal for entertaining or quiet relaxation. Located in a peaceful, family-friendly neighborhood, this home provides the perfect blend of tranquility and convenience, being close to parks, public transit, and shopping centers, including the renowned Chingacousy Park. (id:50886)
Property Details
| MLS® Number | W9299990 |
| Property Type | Single Family |
| Community Name | Central Park |
| ParkingSpaceTotal | 2 |
| PoolType | Inground Pool |
Building
| BathroomTotal | 2 |
| BedroomsAboveGround | 3 |
| BedroomsTotal | 3 |
| Appliances | Water Heater, Dryer, Refrigerator, Stove, Washer |
| BasementDevelopment | Finished |
| BasementType | N/a (finished) |
| ConstructionStyleAttachment | Detached |
| CoolingType | Central Air Conditioning |
| ExteriorFinish | Brick, Aluminum Siding |
| FireplacePresent | Yes |
| FireplaceTotal | 1 |
| FlooringType | Concrete, Vinyl |
| FoundationType | Block |
| HeatingFuel | Natural Gas |
| HeatingType | Forced Air |
| StoriesTotal | 2 |
| Type | House |
| UtilityWater | Municipal Water |
Land
| Acreage | No |
| Sewer | Sanitary Sewer |
| SizeDepth | 80 Ft |
| SizeFrontage | 38 Ft ,7 In |
| SizeIrregular | 38.64 X 80.01 Ft ; Irregular |
| SizeTotalText | 38.64 X 80.01 Ft ; Irregular |
| ZoningDescription | Residential |
Rooms
| Level | Type | Length | Width | Dimensions |
|---|---|---|---|---|
| Second Level | Bathroom | 2.37 m | 1.52 m | 2.37 m x 1.52 m |
| Second Level | Primary Bedroom | 4.86 m | 2.91 m | 4.86 m x 2.91 m |
| Second Level | Bedroom 2 | 2.72 m | 2.6 m | 2.72 m x 2.6 m |
| Second Level | Bedroom 3 | 3.85 m | 2.81 m | 3.85 m x 2.81 m |
| Basement | Bathroom | 2.06 m | 1.83 m | 2.06 m x 1.83 m |
| Basement | Recreational, Games Room | 7.6 m | 5.1 m | 7.6 m x 5.1 m |
| Basement | Laundry Room | 1.75 m | 0.9 m | 1.75 m x 0.9 m |
| Main Level | Kitchen | 3.36 m | 2.01 m | 3.36 m x 2.01 m |
| Main Level | Dining Room | 4.26 m | 2.21 m | 4.26 m x 2.21 m |
| Main Level | Living Room | 5.57 m | 3.38 m | 5.57 m x 3.38 m |
https://www.realtor.ca/real-estate/27367303/14-hero-square-brampton-central-park-central-park
Interested?
Contact us for more information
Alex Jafari
Salesperson
1550 16th Avenue Bldg B Unit 3 & 4
Richmond Hill, Ontario L4B 3K9















































































