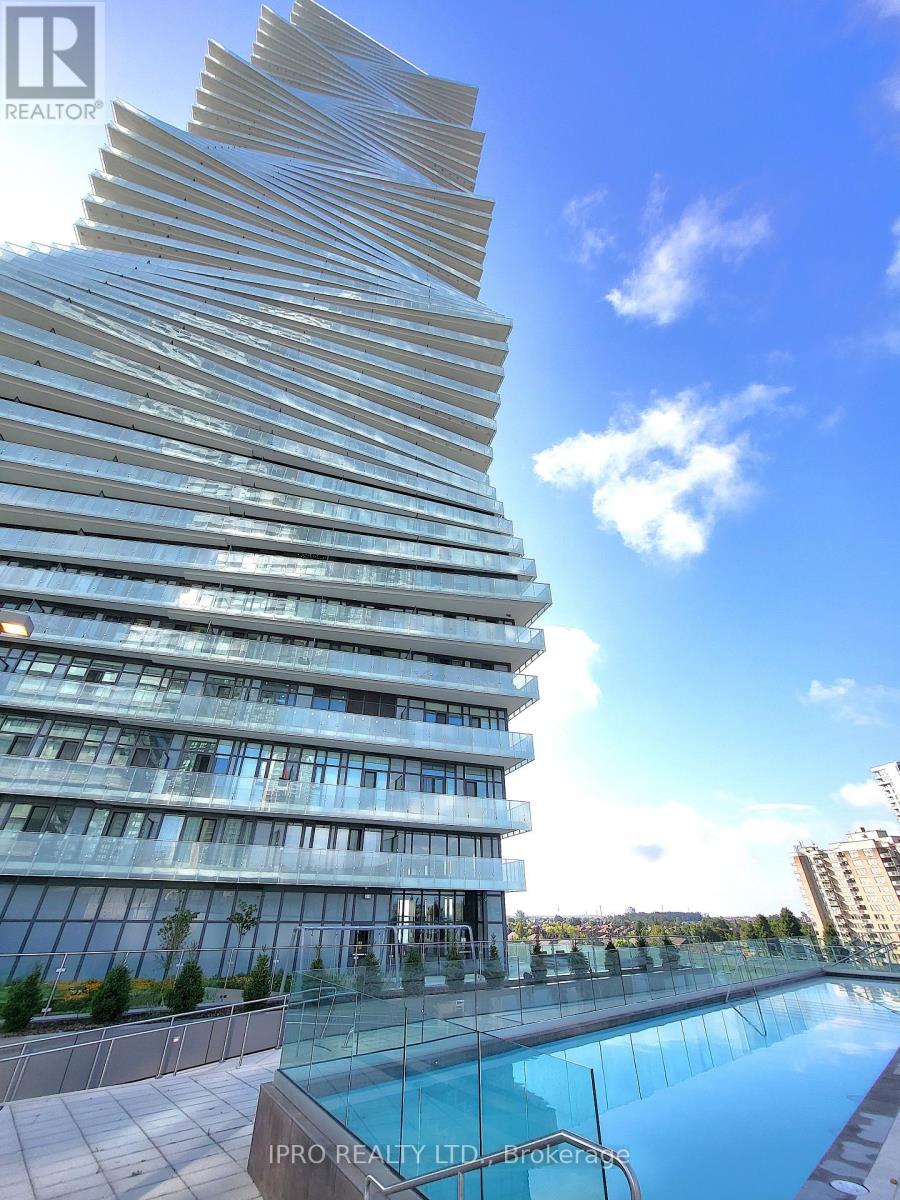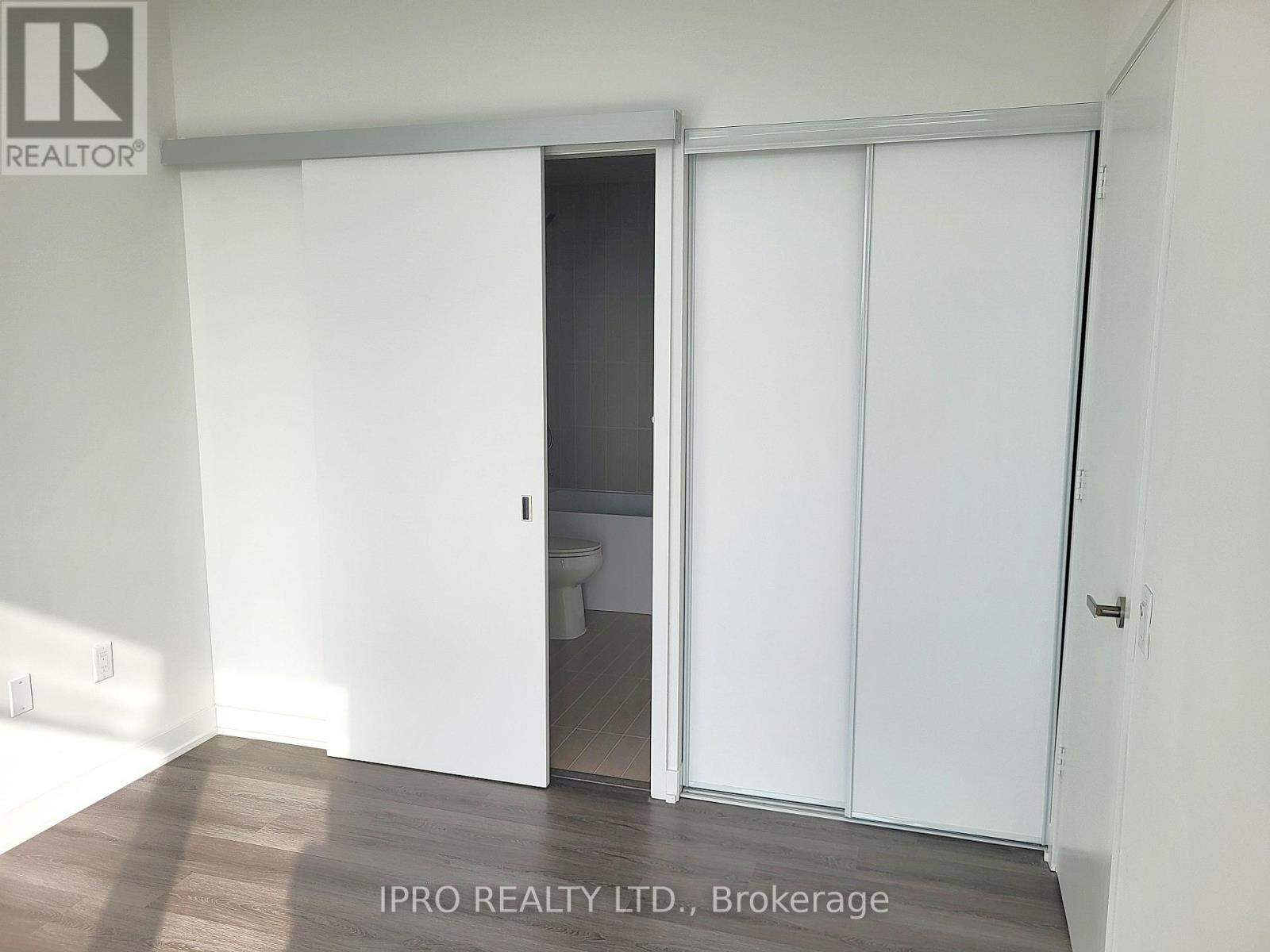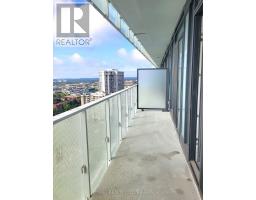1906 - 3883 Quartz Road Mississauga (City Centre), Ontario L5B 0M4
$619,000Maintenance, Common Area Maintenance, Insurance
$420.11 Monthly
Maintenance, Common Area Maintenance, Insurance
$420.11 MonthlyBrand new 1 bdrm apartment in highly sought-after M City community. Offers 570 Sq.Ft of sun-filled space plus 112 Sq. Ft balcony with unobstructed views for miles! Access to balcony from primary bedroom and the living room. 10 Feet Ceiling hight. Modern Kitchen with quartz counters and integrated appliances: fridge, stove, range, free-standing microwave, built-in dishwasher. En-suite Laundry: stackable washer & dryer. Modern flooring throughout. Plenty of storage space: two closets in a hallway. Building features top-tier amenities: Outdoor swimming pool, outdoor BBQ's, rooftop skating rink, & lounges with fireplace stations, modern gym, kids play room and much more! 24-hour concierge. One parking included. The location couldn't be more ideal. Steps away from Square One shopping mall, restaurants, and entertainment options. Easy connectivity to the future LRT and public transport. South view on CN Tower! A desirable place to call home! Taxes are not yet assessed. Maintenance fee approximate. **** EXTRAS **** 5-Star Building Amenities Include Movie Theatre, Sports Bar, FitnessCentre W/ Weights, Spinning, Yoga & Steam Room, Outdoor pool, BBQ area, Modern kitchen, Kids room, Guest suites and much more! (id:50886)
Property Details
| MLS® Number | W9300099 |
| Property Type | Single Family |
| Community Name | City Centre |
| AmenitiesNearBy | Public Transit, Park |
| CommunityFeatures | Pet Restrictions, Community Centre |
| Features | Carpet Free, In Suite Laundry |
| ParkingSpaceTotal | 1 |
| PoolType | Outdoor Pool |
Building
| BathroomTotal | 1 |
| BedroomsAboveGround | 1 |
| BedroomsTotal | 1 |
| Amenities | Exercise Centre, Party Room, Security/concierge |
| Appliances | Dishwasher, Dryer, Microwave, Range, Refrigerator, Stove, Washer |
| CoolingType | Central Air Conditioning |
| ExteriorFinish | Concrete |
| FireProtection | Security Guard |
| FlooringType | Laminate |
| HeatingFuel | Electric |
| HeatingType | Other |
| Type | Apartment |
Parking
| Underground |
Land
| Acreage | No |
| LandAmenities | Public Transit, Park |
Rooms
| Level | Type | Length | Width | Dimensions |
|---|---|---|---|---|
| Main Level | Foyer | Measurements not available | ||
| Main Level | Kitchen | 3.78 m | 5.97 m | 3.78 m x 5.97 m |
| Main Level | Living Room | 3.78 m | 5.97 m | 3.78 m x 5.97 m |
| Main Level | Primary Bedroom | 2.77 m | 3.25 m | 2.77 m x 3.25 m |
Interested?
Contact us for more information
Natalie Korchuk
Salesperson
30 Eglinton Ave W. #c12
Mississauga, Ontario L5R 3E7















































