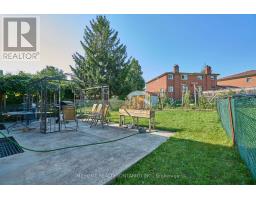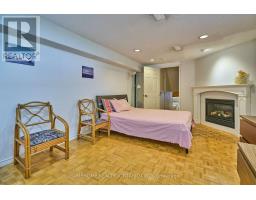3608 Birchmeadow Crescent Mississauga (Applewood), Ontario L4Y 3R7
$999,000
Welcome to this expansive semi-detached home in Applewood Hills, perfect for a large family seeking both shared and private living spaces. With over 2,000 sq.ft of living space, this property includes a legally registered Second unit on the lower level, complete with a separate entrance, full kitchen, and bath, ideal for generating rental income or multi-generational living. The unit Upstairs also boasts its own kitchen and 2 full bathrooms and 4 bedrooms, offering ample room for family life, also ensuring complete independence. The ground floor features a convenient side door for easy access, Located on a quiet crescent, this home is just minutes from Hwy 403 & 401, with direct bus access to the subway and an eight-minute drive to Square One. Surrounded by top-rated schools and featuring a large private backyard, this home is not only a fantastic residence but also a smart investment. **** EXTRAS **** Extras include all appliances, window coverings, and light fixtures. New Roof (2023) High Efficiency Furnace (id:50886)
Property Details
| MLS® Number | W9300191 |
| Property Type | Single Family |
| Community Name | Applewood |
| Features | Carpet Free, In-law Suite |
| ParkingSpaceTotal | 4 |
Building
| BathroomTotal | 3 |
| BedroomsAboveGround | 4 |
| BedroomsBelowGround | 1 |
| BedroomsTotal | 5 |
| Appliances | Dishwasher, Dryer, Garage Door Opener, Range, Refrigerator, Stove, Washer |
| BasementFeatures | Apartment In Basement, Separate Entrance |
| BasementType | N/a |
| ConstructionStyleAttachment | Semi-detached |
| ConstructionStyleSplitLevel | Backsplit |
| CoolingType | Central Air Conditioning |
| ExteriorFinish | Brick |
| FireProtection | Smoke Detectors |
| FireplacePresent | Yes |
| FlooringType | Ceramic, Parquet |
| FoundationType | Poured Concrete |
| HeatingFuel | Natural Gas |
| HeatingType | Forced Air |
| Type | House |
| UtilityWater | Municipal Water |
Parking
| Attached Garage |
Land
| Acreage | No |
| Sewer | Sanitary Sewer |
| SizeDepth | 126 Ft ,7 In |
| SizeFrontage | 35 Ft ,4 In |
| SizeIrregular | 35.34 X 126.64 Ft |
| SizeTotalText | 35.34 X 126.64 Ft |
| ZoningDescription | Rm1 |
Rooms
| Level | Type | Length | Width | Dimensions |
|---|---|---|---|---|
| Second Level | Primary Bedroom | 4.86 m | 3.18 m | 4.86 m x 3.18 m |
| Second Level | Bedroom 2 | 3.67 m | 3.03 m | 3.67 m x 3.03 m |
| Basement | Recreational, Games Room | 5.16 m | 5.5 m | 5.16 m x 5.5 m |
| Main Level | Kitchen | 5.08 m | 3.03 m | 5.08 m x 3.03 m |
| Main Level | Living Room | 5 m | 3.72 m | 5 m x 3.72 m |
| Main Level | Dining Room | 3.07 m | 3.23 m | 3.07 m x 3.23 m |
| Sub-basement | Family Room | 8.12 m | 3.58 m | 8.12 m x 3.58 m |
| Ground Level | Bedroom 3 | 3.33 m | 3.1 m | 3.33 m x 3.1 m |
| Ground Level | Bedroom 4 | 4.54 m | 3.2 m | 4.54 m x 3.2 m |
Interested?
Contact us for more information
Kerri Lu
Salesperson
9120 Leslie St #101
Richmond Hill, Ontario L4B 3J9

















