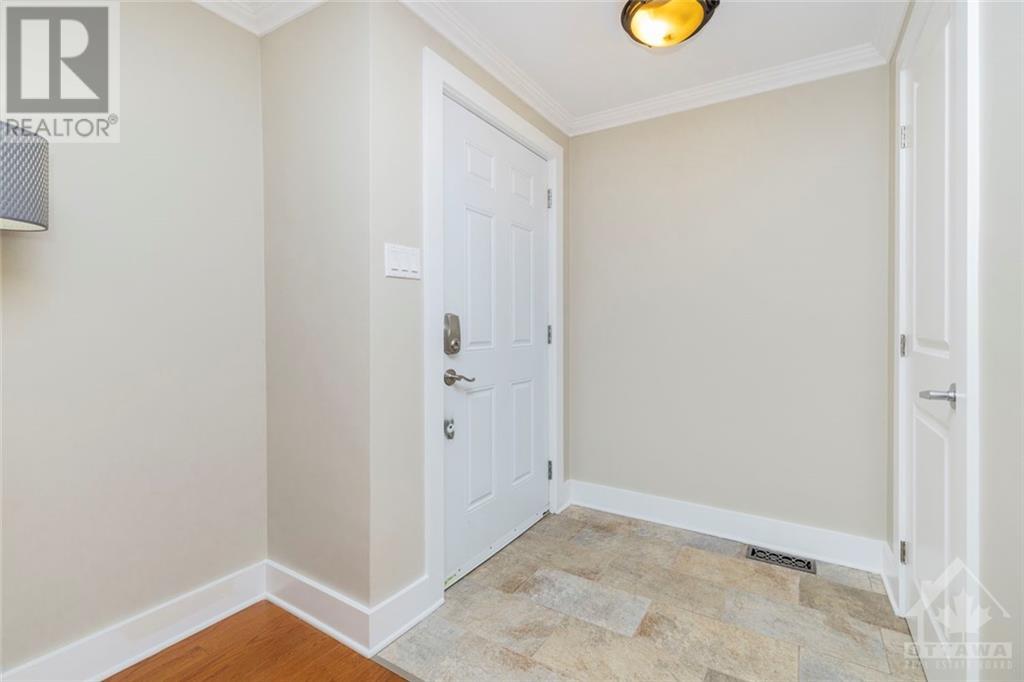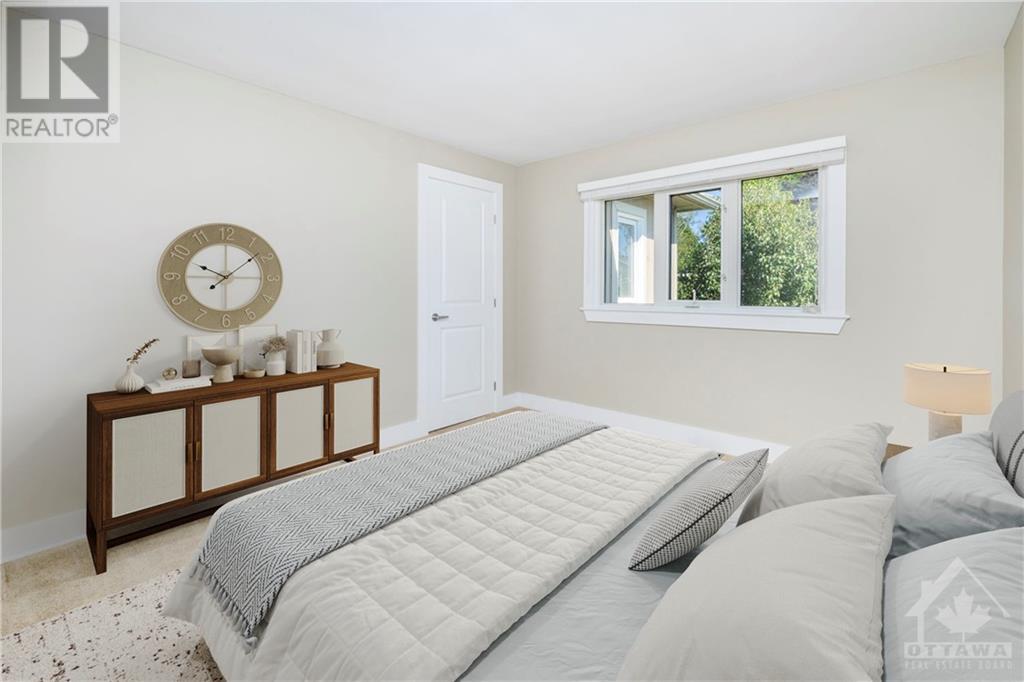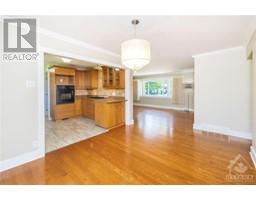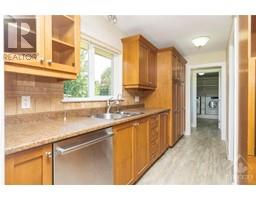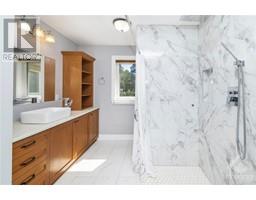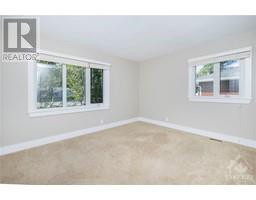3874 Carp Road Ottawa, Ontario K0A 1L0
$799,900
Charming and accessible bungalow in the heart of the village of Carp, just steps away from the Carp Fairgrounds, local shops, and restaurants. This beautifully maintained home features a thoughtfully designed main floor with an open-concept layout, a spacious closet, and a primary bedroom with a modern ensuite that includes heated floors and a roll-in shower for added accessibility. The timeless kitchen renovation is perfect for culinary enthusiasts, complete with a gas cooktop and ample counter space. The large living room offers built-in storage, while the fully finished basement adds extra living and recreational space. Step outside to enjoy the privacy of the backyard, ideal for outdoor gatherings. The property also includes a whole-home Generac generator for uninterrupted power, fresh paint throughout, and plenty of parking space. With its perfect combination of comfort, style, and location, this Carp bungalow is ready for you to move in and enjoy all the village has to offer. (id:50886)
Property Details
| MLS® Number | 1410072 |
| Property Type | Single Family |
| Neigbourhood | Carp |
| AmenitiesNearBy | Golf Nearby, Recreation Nearby |
| Features | Automatic Garage Door Opener |
| ParkingSpaceTotal | 8 |
| StorageType | Storage Shed |
Building
| BathroomTotal | 3 |
| BedroomsAboveGround | 3 |
| BedroomsBelowGround | 1 |
| BedroomsTotal | 4 |
| Appliances | Refrigerator, Oven - Built-in, Cooktop, Dishwasher, Dryer, Stove, Washer, Blinds |
| ArchitecturalStyle | Bungalow |
| BasementDevelopment | Finished |
| BasementType | Full (finished) |
| ConstructedDate | 1960 |
| ConstructionStyleAttachment | Detached |
| CoolingType | Central Air Conditioning |
| ExteriorFinish | Brick, Siding |
| FireplacePresent | Yes |
| FireplaceTotal | 2 |
| Fixture | Drapes/window Coverings |
| FlooringType | Hardwood, Laminate, Tile |
| FoundationType | Block |
| HalfBathTotal | 1 |
| HeatingFuel | Natural Gas |
| HeatingType | Forced Air |
| StoriesTotal | 1 |
| Type | House |
| UtilityWater | Municipal Water |
Parking
| Attached Garage | |
| Inside Entry | |
| Oversize |
Land
| Acreage | No |
| LandAmenities | Golf Nearby, Recreation Nearby |
| LandscapeFeatures | Land / Yard Lined With Hedges |
| Sewer | Municipal Sewage System |
| SizeDepth | 150 Ft |
| SizeFrontage | 100 Ft |
| SizeIrregular | 100 Ft X 150 Ft |
| SizeTotalText | 100 Ft X 150 Ft |
| ZoningDescription | V1n |
Rooms
| Level | Type | Length | Width | Dimensions |
|---|---|---|---|---|
| Basement | Recreation Room | 26'9" x 12'7" | ||
| Basement | Bedroom | 12'1" x 10'4" | ||
| Basement | Storage | 51'7" x 10'8" | ||
| Main Level | Foyer | 5'0" x 5'0" | ||
| Main Level | Living Room | 19'4" x 13'1" | ||
| Main Level | Dining Room | 11'6" x 9'4" | ||
| Main Level | Kitchen | 17'3" x 11'0" | ||
| Main Level | Laundry Room | 11'0" x 11'10" | ||
| Main Level | Primary Bedroom | 14'6" x 12'9" | ||
| Main Level | 3pc Ensuite Bath | 13'9" x 8'6" | ||
| Main Level | Bedroom | 12'8" x 10'1" | ||
| Main Level | Bedroom | 11'0" x 10'7" | ||
| Main Level | Full Bathroom | 10'0" x 7'0" |
https://www.realtor.ca/real-estate/27368345/3874-carp-road-ottawa-carp
Interested?
Contact us for more information
Laura Keller
Broker
515 Mcneely Avenue, Unit 1-A
Carleton Place, Ontario K7C 0A8




