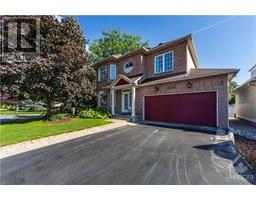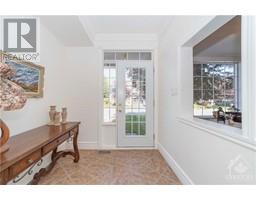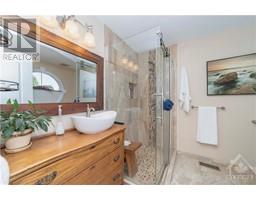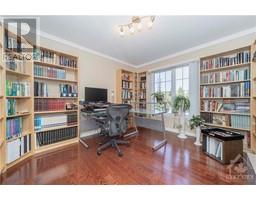2220 Des Grands Champs Way Ottawa, Ontario K1W 1K2
$949,900
This family-oriented home, nestled in a vibrant community, offers a lush backyard with a deck and an inground pool, with safety cover. The sunny main level features elegant arches, a formal dining area with bay windows, and a cozy fireplace in the family room. The chef’s kitchen includes stainless steel appliances and a breakfast nook. Upstairs, the primary bedroom provides a serene retreat with a seating area and walk-in closet, plus an ensuite with a Roman Tub. Three additional bedrooms and a laundry area complete this level. The lower level offers a versatile rec room and custom bar. Located within walking distance to top-rated schools, parks, and shops, this home is perfect for families seeking a connected community. Book your visit now, come fall in love with 2220 Des Grands Champs Way,. (id:50886)
Property Details
| MLS® Number | 1409878 |
| Property Type | Single Family |
| Neigbourhood | Chapel Hill South |
| AmenitiesNearBy | Public Transit, Recreation Nearby, Shopping |
| CommunityFeatures | Family Oriented |
| Easement | Right Of Way |
| Features | Corner Site, Automatic Garage Door Opener |
| ParkingSpaceTotal | 4 |
| PoolType | Inground Pool |
| Structure | Deck |
Building
| BathroomTotal | 3 |
| BedroomsAboveGround | 4 |
| BedroomsTotal | 4 |
| Appliances | Refrigerator, Dishwasher, Dryer, Hood Fan, Stove, Washer, Blinds |
| BasementDevelopment | Finished |
| BasementType | Full (finished) |
| ConstructedDate | 2000 |
| ConstructionStyleAttachment | Detached |
| CoolingType | Central Air Conditioning |
| ExteriorFinish | Brick, Siding |
| FireplacePresent | Yes |
| FireplaceTotal | 1 |
| Fixture | Drapes/window Coverings |
| FlooringType | Wall-to-wall Carpet, Mixed Flooring, Hardwood, Tile |
| FoundationType | Poured Concrete |
| HalfBathTotal | 1 |
| HeatingFuel | Natural Gas |
| HeatingType | Forced Air |
| StoriesTotal | 2 |
| Type | House |
| UtilityWater | Municipal Water |
Parking
| Attached Garage | |
| Inside Entry | |
| Surfaced |
Land
| Acreage | No |
| LandAmenities | Public Transit, Recreation Nearby, Shopping |
| LandscapeFeatures | Landscaped |
| Sewer | Municipal Sewage System |
| SizeDepth | 86 Ft ,10 In |
| SizeFrontage | 51 Ft ,8 In |
| SizeIrregular | 51.7 Ft X 86.8 Ft (irregular Lot) |
| SizeTotalText | 51.7 Ft X 86.8 Ft (irregular Lot) |
| ZoningDescription | Residential - R1w |
Rooms
| Level | Type | Length | Width | Dimensions |
|---|---|---|---|---|
| Second Level | Primary Bedroom | 17'10" x 12'0" | ||
| Second Level | Other | Measurements not available | ||
| Second Level | 4pc Ensuite Bath | Measurements not available | ||
| Second Level | Bedroom | 15'0" x 11'0" | ||
| Second Level | Other | Measurements not available | ||
| Second Level | Bedroom | 13'0" x 12'0" | ||
| Second Level | Other | Measurements not available | ||
| Second Level | Bedroom | 12'4" x 11'0" | ||
| Second Level | Full Bathroom | Measurements not available | ||
| Second Level | Laundry Room | Measurements not available | ||
| Lower Level | Recreation Room | 28'4" x 16'8" | ||
| Main Level | Living Room/dining Room | 19'6" x 12'9" | ||
| Main Level | Family Room | 17'6" x 12'0" | ||
| Main Level | Kitchen | 14'0" x 8'9" | ||
| Main Level | Eating Area | 14'0" x 9'0" | ||
| Main Level | Partial Bathroom | Measurements not available |
https://www.realtor.ca/real-estate/27368351/2220-des-grands-champs-way-ottawa-chapel-hill-south
Interested?
Contact us for more information
Shawn Henderson
Salesperson
610 Bronson Avenue
Ottawa, Ontario K1S 4E6













































