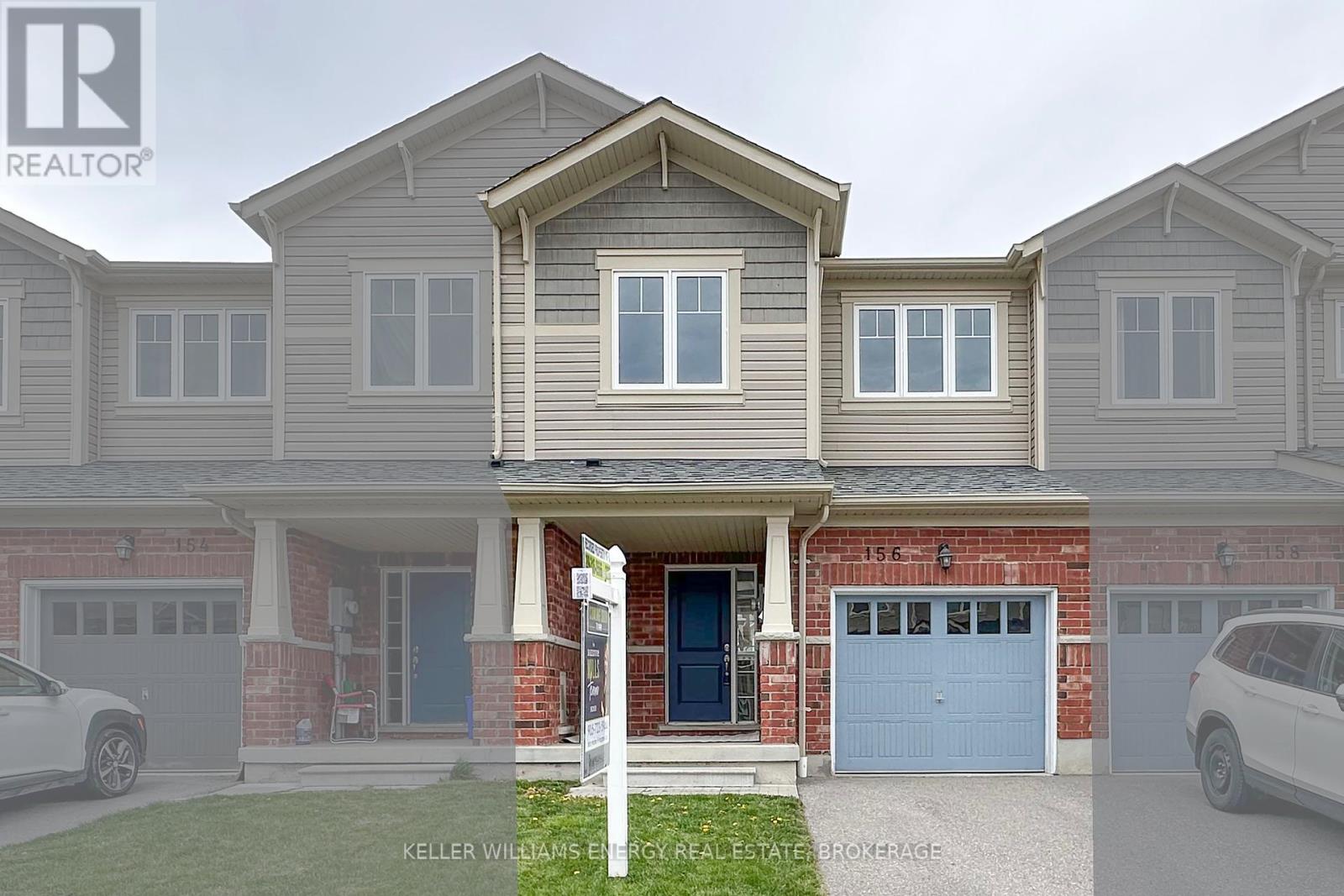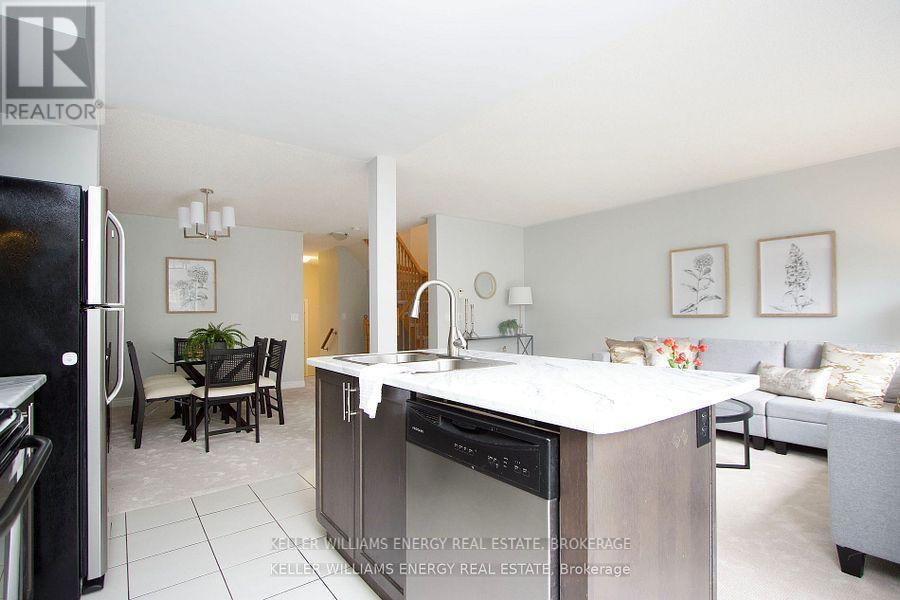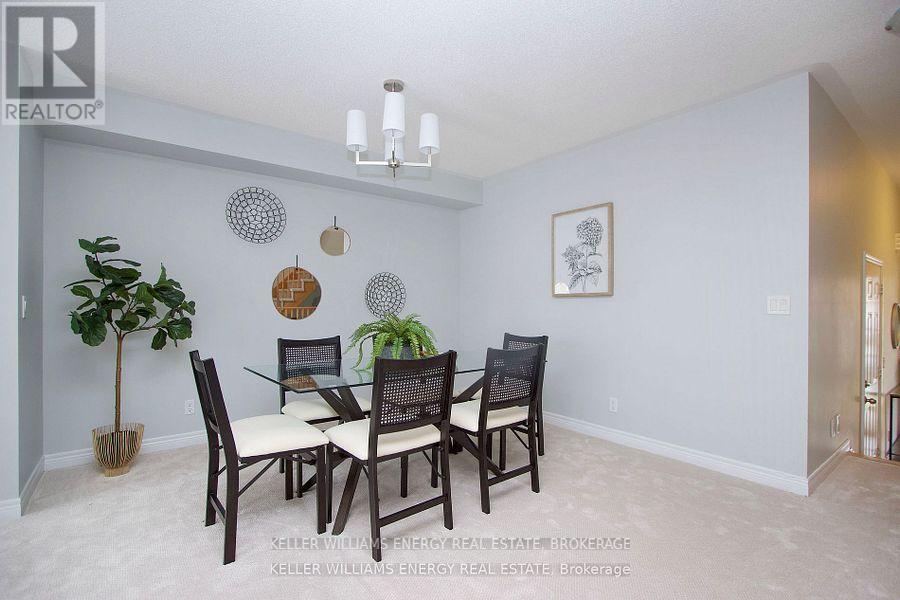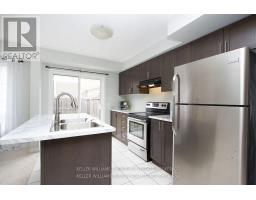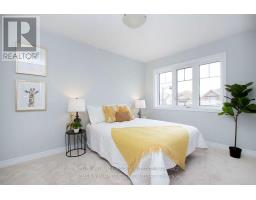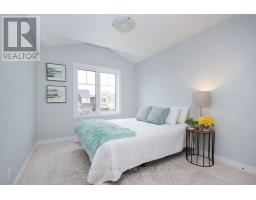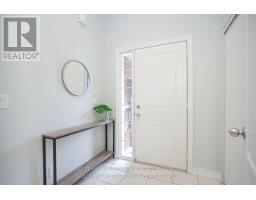156 Iribelle Avenue Oshawa (Windfields), Ontario L1L 0E2
$879,000
Located in Winfield Farms, this 3-bedroom Freehold townhouse (no maintenance fees) with finished basement, freshly painted throughout, landscaped backyard, and new flooring throughout; has an open-concept main floor featuring a spacious living, dining, and kitchen, garage access and main floor 2 pc washroom. The laundry room is located on the bedroom level, covered front porch and step out from the kitchen to your private backyard oasis. With 3 spacious bedrooms, including an ensuite for the primary bedroom, comfort is guaranteed. Garage access to the house ensures easy arrival and departure. Upstairs, discover the convenience of laundry on the 2nd floor, right by the bedrooms. Close to Ontario Tech University and Durham College, and many other amenities. **** EXTRAS **** Easily converted to a Separate Entrance Basement (id:50886)
Property Details
| MLS® Number | E9300756 |
| Property Type | Single Family |
| Community Name | Windfields |
| ParkingSpaceTotal | 2 |
Building
| BathroomTotal | 3 |
| BedroomsAboveGround | 3 |
| BedroomsTotal | 3 |
| Appliances | Water Heater, Dishwasher, Dryer, Refrigerator, Stove, Washer |
| BasementDevelopment | Unfinished |
| BasementType | Full (unfinished) |
| ConstructionStyleAttachment | Attached |
| CoolingType | Central Air Conditioning |
| ExteriorFinish | Brick, Vinyl Siding |
| FlooringType | Carpeted, Tile, Concrete |
| FoundationType | Concrete |
| HalfBathTotal | 1 |
| HeatingFuel | Natural Gas |
| HeatingType | Forced Air |
| StoriesTotal | 2 |
| Type | Row / Townhouse |
| UtilityWater | Municipal Water |
Parking
| Attached Garage |
Land
| Acreage | No |
| Sewer | Sanitary Sewer |
| SizeDepth | 95 Ft ,1 In |
| SizeFrontage | 20 Ft |
| SizeIrregular | 20.01 X 95.14 Ft |
| SizeTotalText | 20.01 X 95.14 Ft |
Rooms
| Level | Type | Length | Width | Dimensions |
|---|---|---|---|---|
| Second Level | Primary Bedroom | 5.53 m | 3.3 m | 5.53 m x 3.3 m |
| Second Level | Bedroom 2 | 2.83 m | 3.98 m | 2.83 m x 3.98 m |
| Second Level | Bedroom 3 | 3.76 m | 2.88 m | 3.76 m x 2.88 m |
| Basement | Recreational, Games Room | 5.15 m | 3.92 m | 5.15 m x 3.92 m |
| Basement | Other | 2.45 m | 1.53 m | 2.45 m x 1.53 m |
| Main Level | Dining Room | 3.54 m | 4.18 m | 3.54 m x 4.18 m |
| Main Level | Living Room | 5.27 m | 3.1 m | 5.27 m x 3.1 m |
| Main Level | Kitchen | 3.89 m | 2.56 m | 3.89 m x 2.56 m |
https://www.realtor.ca/real-estate/27369175/156-iribelle-avenue-oshawa-windfields-windfields
Interested?
Contact us for more information
Suzanne Mills
Broker
285 Taunton Rd E Unit 1a
Oshawa, Ontario L1G 3V2

