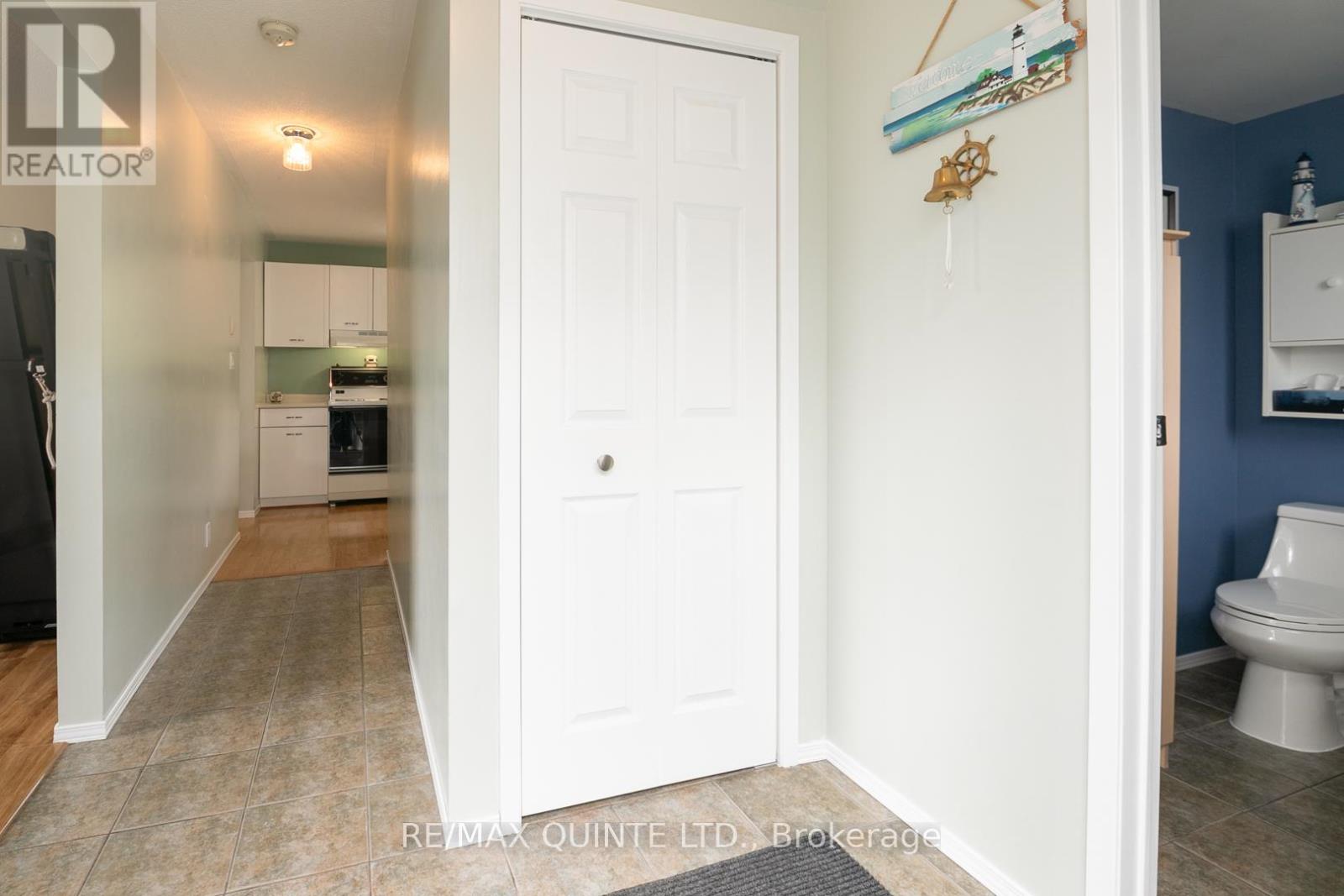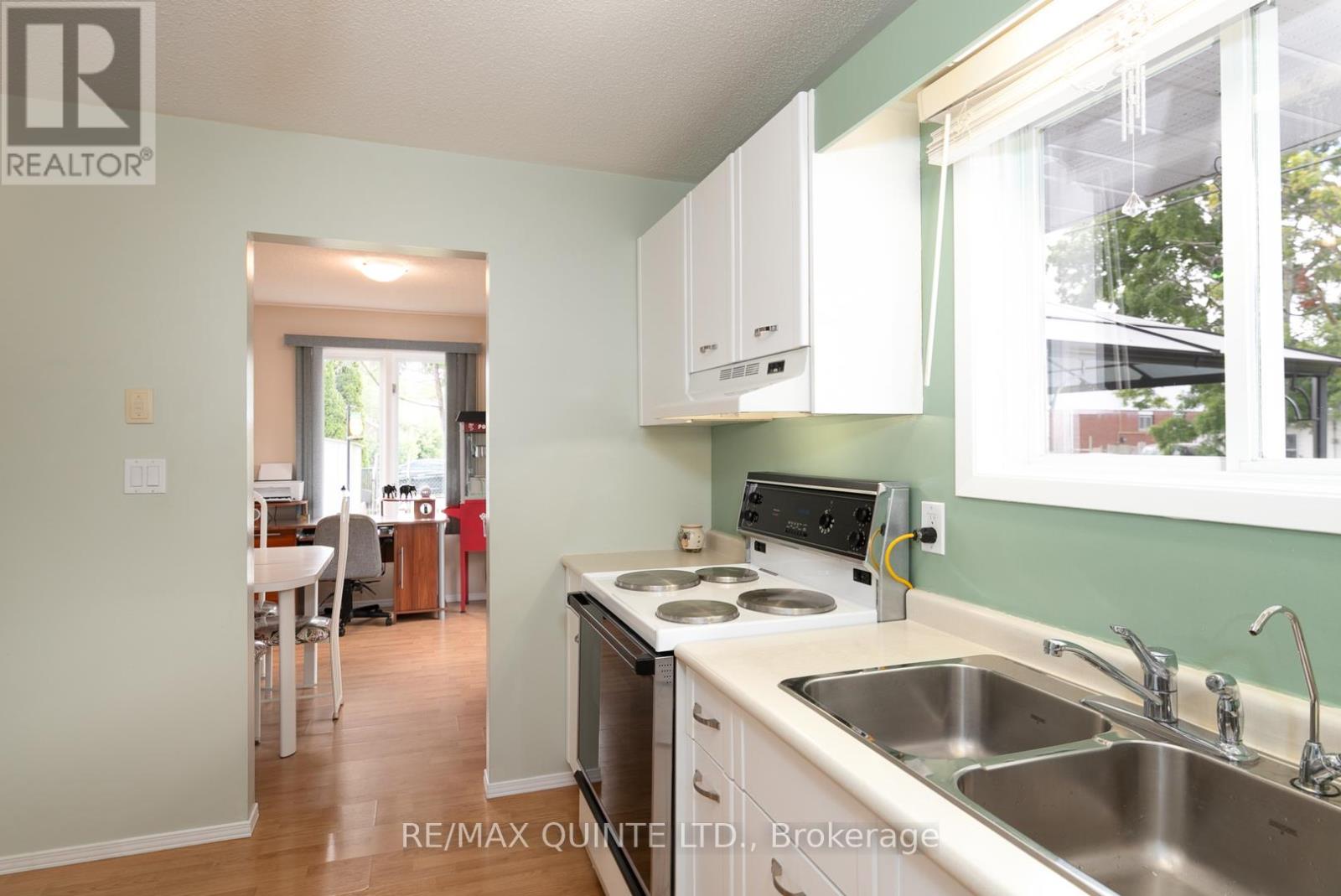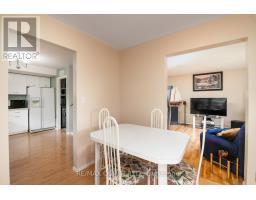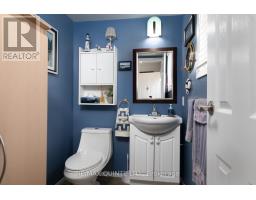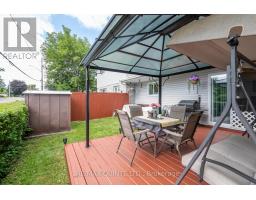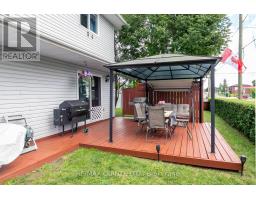54 North Murray Street Quinte West, Ontario K8V 2E6
3 Bedroom
2 Bathroom
Central Air Conditioning
Forced Air
$396,900
This immaculate semi-detached built in 1991 has much to offer for the price, main floor features kitchen, living room and dining room with patio doors to deck with gazebo and private fenced yard with 3 garden sheds for storage; 2nd floor features 3 bedrooms, 4 piece bathroom with some upgrades; laminate and ceramic floors throughout. main floor laundry, furnace and A/C (2020) and roof was replaced in 2021, most windows have new glass (2024) (id:50886)
Property Details
| MLS® Number | X9300335 |
| Property Type | Single Family |
| AmenitiesNearBy | Hospital, Park, Marina, Schools |
| Features | Carpet Free |
| ParkingSpaceTotal | 4 |
| Structure | Shed |
Building
| BathroomTotal | 2 |
| BedroomsAboveGround | 3 |
| BedroomsTotal | 3 |
| Appliances | Dishwasher, Dryer, Refrigerator, Stove, Washer, Window Coverings |
| ConstructionStyleAttachment | Semi-detached |
| CoolingType | Central Air Conditioning |
| ExteriorFinish | Vinyl Siding |
| FoundationType | Slab |
| HalfBathTotal | 1 |
| HeatingFuel | Natural Gas |
| HeatingType | Forced Air |
| StoriesTotal | 2 |
| Type | House |
| UtilityWater | Municipal Water |
Land
| Acreage | No |
| FenceType | Fenced Yard |
| LandAmenities | Hospital, Park, Marina, Schools |
| Sewer | Sanitary Sewer |
| SizeDepth | 60 Ft |
| SizeFrontage | 56 Ft ,3 In |
| SizeIrregular | 56.26 X 60 Ft |
| SizeTotalText | 56.26 X 60 Ft|under 1/2 Acre |
| ZoningDescription | R2 |
Rooms
| Level | Type | Length | Width | Dimensions |
|---|---|---|---|---|
| Second Level | Primary Bedroom | 3.5 m | 3.2 m | 3.5 m x 3.2 m |
| Second Level | Bedroom 2 | 4.03 m | 3.2 m | 4.03 m x 3.2 m |
| Second Level | Bedroom 3 | 3.47 m | 2.74 m | 3.47 m x 2.74 m |
| Main Level | Living Room | 3.78 m | 3.47 m | 3.78 m x 3.47 m |
| Main Level | Dining Room | 3.5 m | 2.84 m | 3.5 m x 2.84 m |
| Main Level | Kitchen | 4.06 m | 2.61 m | 4.06 m x 2.61 m |
Utilities
| Sewer | Installed |
https://www.realtor.ca/real-estate/27368092/54-north-murray-street-quinte-west
Interested?
Contact us for more information
Keitha Marlene Hutchison
Salesperson
RE/MAX Quinte Ltd.








