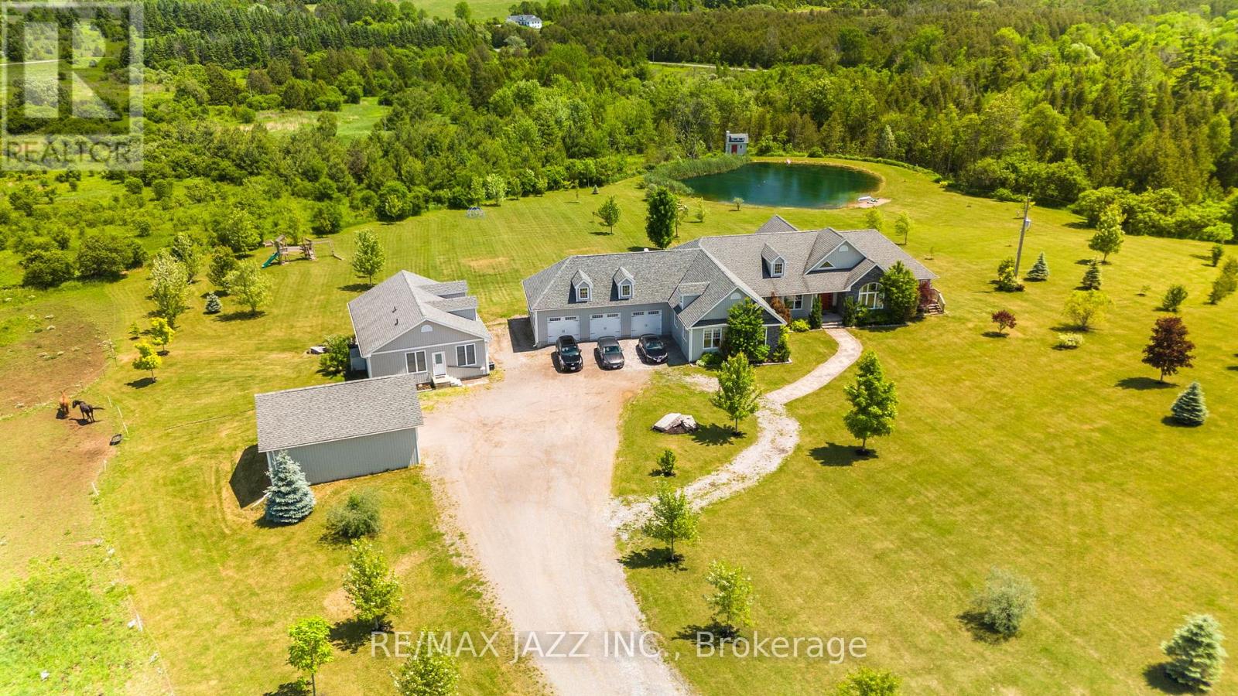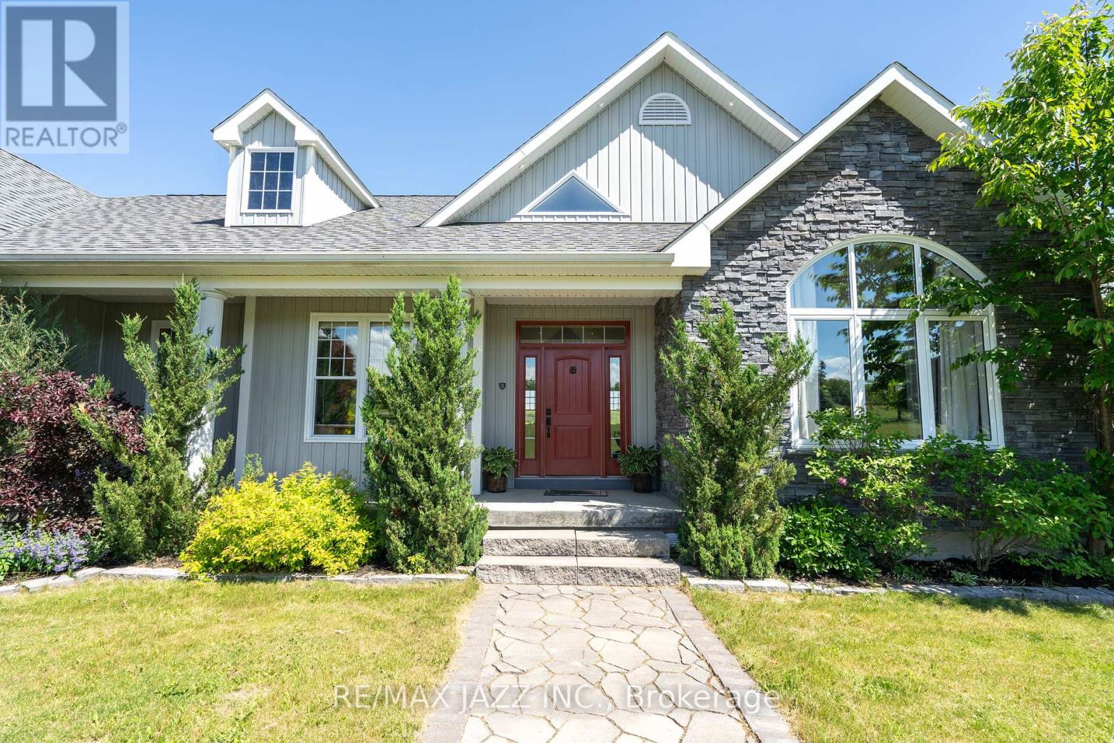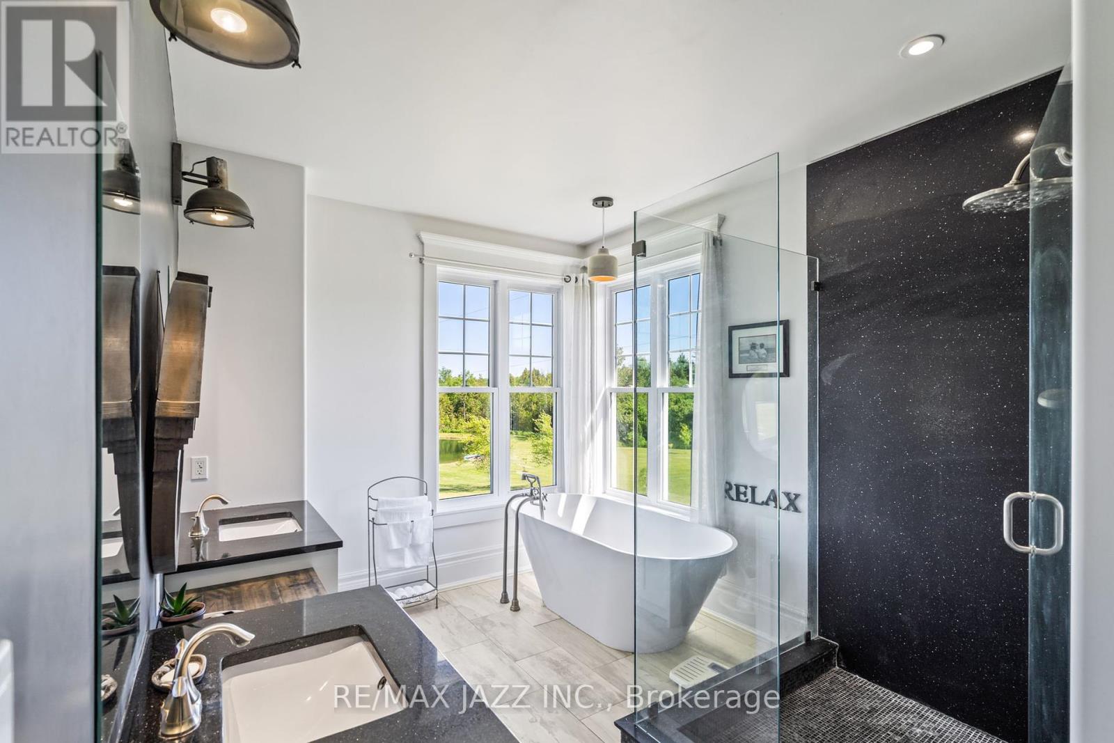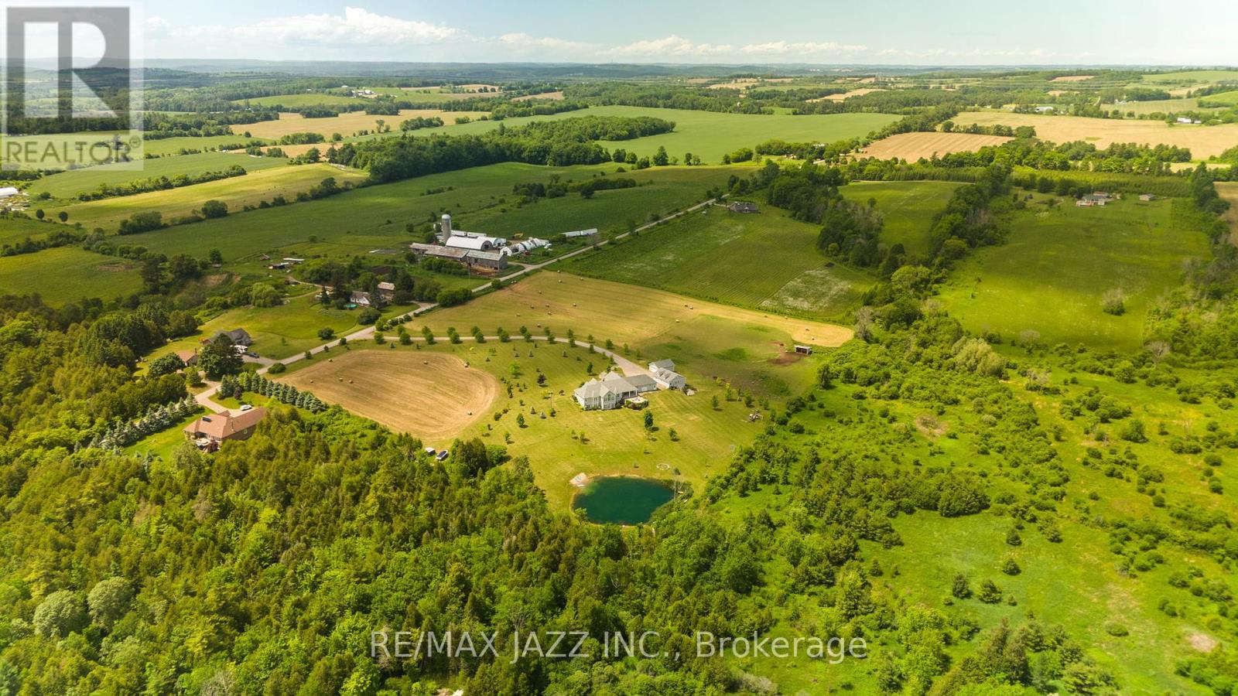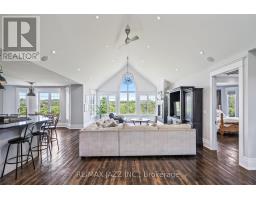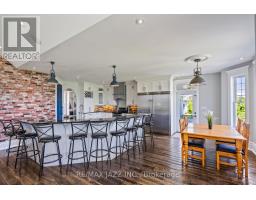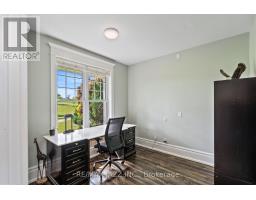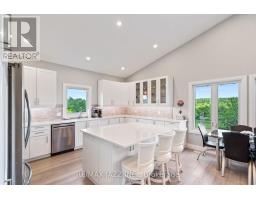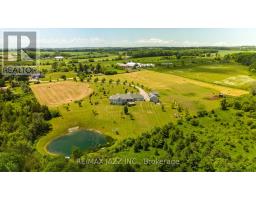3663 Whitney Howard Road Hamilton Township, Ontario K9A 4J7
$2,199,900
This incredible property has it all. Over 14 gorgeous acres including a pond, paddocks, fields and landscaped area, a custom built home offering almost 6,000 square feet of finished living space, with an oversize triple car garage (room for 4 or 5 cars) and a beautiful second legal home, finished in 2020, with its own detached 2-car garage! Truly one of a kind! The main home, built in 2014, offers a beautiful great room with vaulted ceilings, fireplace and stunning views, the eat-in kitchen has room for the whole family at the breakfast bar or the kitchen table. The main floor includes five bedrooms with a large principal bedroom, gorgeous ensuite with in-floor heating, and oversized closet, a formal dining room as well as a separate office or den. The fully finished walkout basement with in-floor heating contains a large rec room, three (or more) additional bedrooms, office space/games room, home gym, two full bathrooms and walk-up to the garage. The legal second home is perfect for extended family offering 1,200 square feet including a great kitchen with island, quartz counters and stainless steel appliances, vaulted ceilings, bedroom with 3 pc ensuite, steam shower, office and laundry room with forced air heating and a gas fireplace. Make sure to go around back to find the entrance to an impressive 1,200 sq ft heated workshop in the basement! **** EXTRAS **** Too many rooms to list. Please see attached for additional rooms and measurements. (id:50886)
Property Details
| MLS® Number | X9301346 |
| Property Type | Single Family |
| Community Name | Rural Hamilton Township |
| Features | Irregular Lot Size |
| ParkingSpaceTotal | 25 |
Building
| BathroomTotal | 7 |
| BedroomsAboveGround | 6 |
| BedroomsBelowGround | 3 |
| BedroomsTotal | 9 |
| Appliances | Dishwasher, Dryer, Refrigerator, Two Stoves, Two Washers, Window Coverings |
| ArchitecturalStyle | Bungalow |
| BasementDevelopment | Finished |
| BasementFeatures | Walk Out |
| BasementType | N/a (finished) |
| ConstructionStyleAttachment | Detached |
| CoolingType | Central Air Conditioning |
| ExteriorFinish | Stone, Vinyl Siding |
| FireplacePresent | Yes |
| FoundationType | Concrete |
| HeatingFuel | Propane |
| HeatingType | Forced Air |
| StoriesTotal | 1 |
| Type | House |
Parking
| Attached Garage |
Land
| Acreage | Yes |
| Sewer | Septic System |
| SizeDepth | 701 Ft ,5 In |
| SizeFrontage | 800 Ft ,3 In |
| SizeIrregular | 800.32 X 701.44 Ft |
| SizeTotalText | 800.32 X 701.44 Ft|10 - 24.99 Acres |
| ZoningDescription | A106 |
Rooms
| Level | Type | Length | Width | Dimensions |
|---|---|---|---|---|
| Basement | Games Room | 4.22 m | 4.02 m | 4.22 m x 4.02 m |
| Basement | Exercise Room | 4.54 m | 3.7 m | 4.54 m x 3.7 m |
| Basement | Recreational, Games Room | 10.46 m | 5.46 m | 10.46 m x 5.46 m |
| Main Level | Kitchen | 7.67 m | 5.55 m | 7.67 m x 5.55 m |
| Main Level | Great Room | 11.07 m | 5.3 m | 11.07 m x 5.3 m |
| Main Level | Dining Room | 3.86 m | 3.6 m | 3.86 m x 3.6 m |
| Main Level | Office | 3.06 m | 2.98 m | 3.06 m x 2.98 m |
| Main Level | Primary Bedroom | 5.06 m | 4.46 m | 5.06 m x 4.46 m |
| Main Level | Bedroom | 3.3 m | 3.22 m | 3.3 m x 3.22 m |
| Main Level | Bedroom | 3.47 m | 2.92 m | 3.47 m x 2.92 m |
| Main Level | Bedroom | 3.41 m | 2.21 m | 3.41 m x 2.21 m |
| Main Level | Bedroom | 3.46 m | 2.92 m | 3.46 m x 2.92 m |
Interested?
Contact us for more information
Roger Bouma
Broker
193 King Street East
Oshawa, Ontario L1H 1C2

