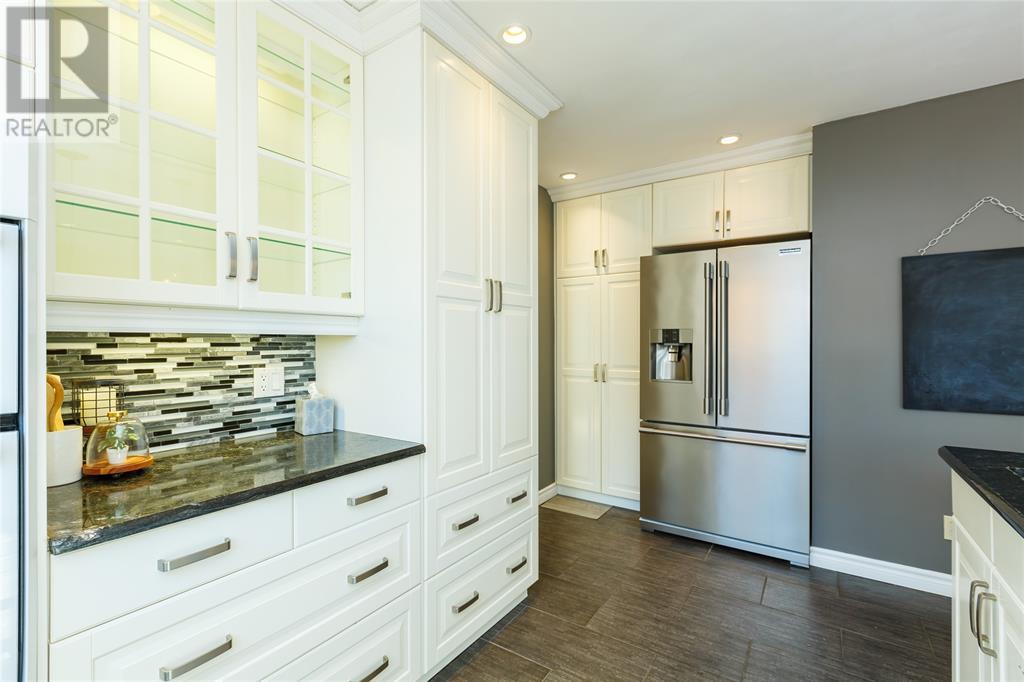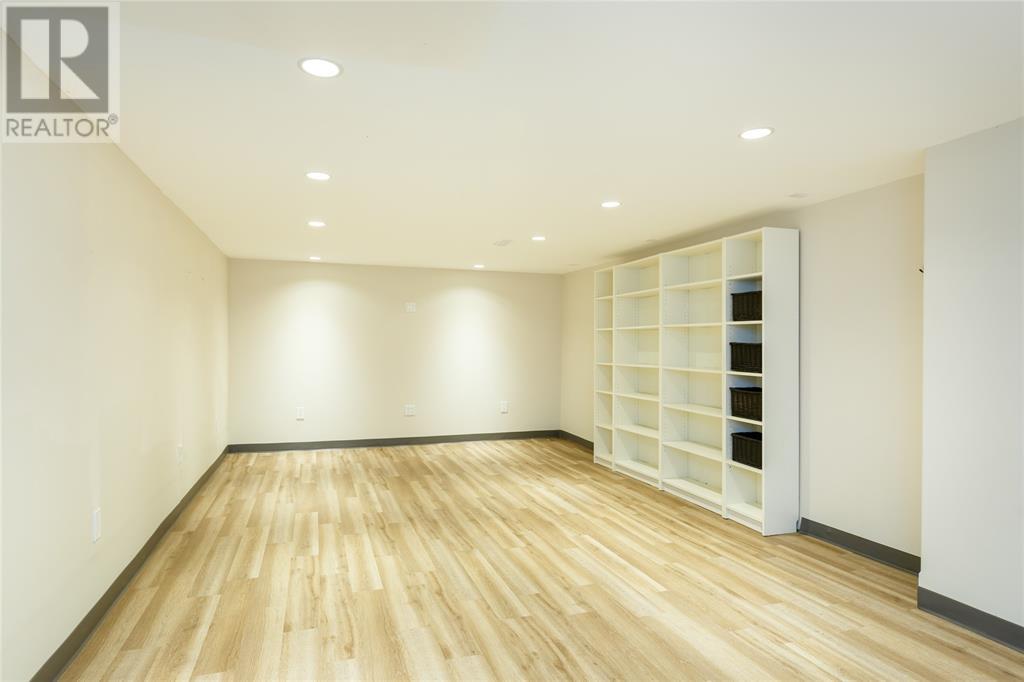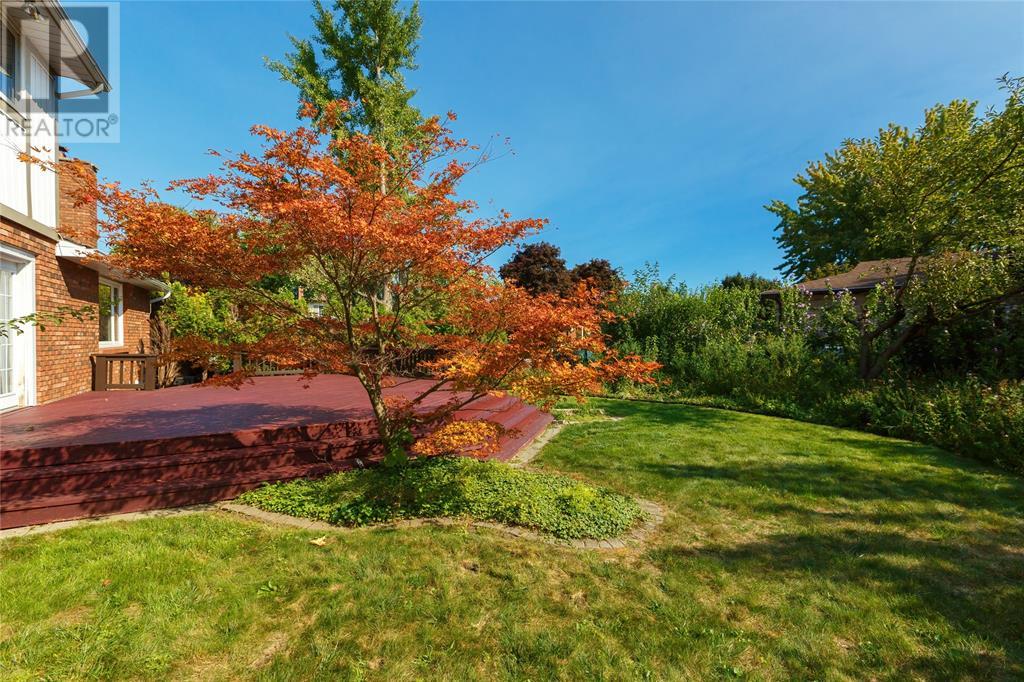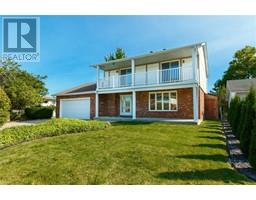198 Twin Lakes Drive Sarnia, Ontario N7S 4X5
$649,900
Situated in Sarnia’s prestigious Twin Lakes Subdivision, this charming 2-storey home is ready for its next family to make memories! Located just a short walk from parks, top-rated schools, and all the convenient amenities you need. Step inside to discover a formal living and dining room perfect for entertaining, along with an updated open-concept updated kitchen complete with a breakfast bar. The spacious family room, featuring a cozy fireplace, is ideal for gathering together. Patio doors lead out to an expansive deck and a fully fenced backyard w/irrigation – perfect for outdoor fun and relaxation! Upstairs, you’ll find 4 generous bedrooms, including a primary suite with a walk-in closet, ensuite bathroom, and a private upper-level balcony for those quiet moments. The finished lower level offers plenty of space for recreation, storage, and a dedicated laundry room. This is your chance to secure a great home in a superior neighbourhood. Don't miss out! (id:50886)
Open House
This property has open houses!
1:00 pm
Ends at:3:00 pm
Property Details
| MLS® Number | 24019218 |
| Property Type | Single Family |
| Features | Double Width Or More Driveway, Interlocking Driveway |
| WaterFrontType | Waterfront Nearby |
Building
| BathroomTotal | 3 |
| BedroomsAboveGround | 4 |
| BedroomsTotal | 4 |
| Appliances | Dishwasher, Dryer, Microwave, Refrigerator, Washer, Oven |
| ConstructedDate | 1980 |
| ConstructionStyleAttachment | Detached |
| CoolingType | Central Air Conditioning |
| ExteriorFinish | Aluminum/vinyl, Brick |
| FireplaceFuel | Gas |
| FireplacePresent | Yes |
| FireplaceType | Insert |
| FlooringType | Carpeted, Ceramic/porcelain, Hardwood |
| FoundationType | Block |
| HalfBathTotal | 1 |
| HeatingFuel | Natural Gas |
| HeatingType | Forced Air, Furnace |
| StoriesTotal | 2 |
| Type | House |
Parking
| Garage |
Land
| Acreage | No |
| FenceType | Fence |
| LandscapeFeatures | Landscaped |
| SizeIrregular | 79.58x111.83 |
| SizeTotalText | 79.58x111.83 |
| ZoningDescription | R1 2 |
Rooms
| Level | Type | Length | Width | Dimensions |
|---|---|---|---|---|
| Second Level | 3pc Ensuite Bath | Measurements not available | ||
| Second Level | 4pc Bathroom | Measurements not available | ||
| Second Level | Bedroom | 10.10 x 10 | ||
| Second Level | Bedroom | 14 x 9.11 | ||
| Second Level | Bedroom | 10.10 x 10 | ||
| Second Level | Primary Bedroom | 14 x 14 | ||
| Basement | Storage | Measurements not available | ||
| Basement | Utility Room | Measurements not available | ||
| Basement | Laundry Room | Measurements not available | ||
| Basement | Recreation Room | 21 x 12.6 | ||
| Main Level | 2pc Bathroom | Measurements not available | ||
| Main Level | Dining Room | 14.6 x 12 | ||
| Main Level | Kitchen | 18 x 12.10 | ||
| Main Level | Family Room | 19.5 x 12.5 | ||
| Main Level | Living Room | 17.10 x 12.6 |
https://www.realtor.ca/real-estate/27369652/198-twin-lakes-drive-sarnia
Interested?
Contact us for more information
Madison Twose
Salesperson
148 Front St. N.
Sarnia, Ontario N7T 5S3
Lisa Aubin
Salesperson
380 Wellington St, Tower B, 6th Floor, Suite A,
London, Ontario N6A 5B5

























































