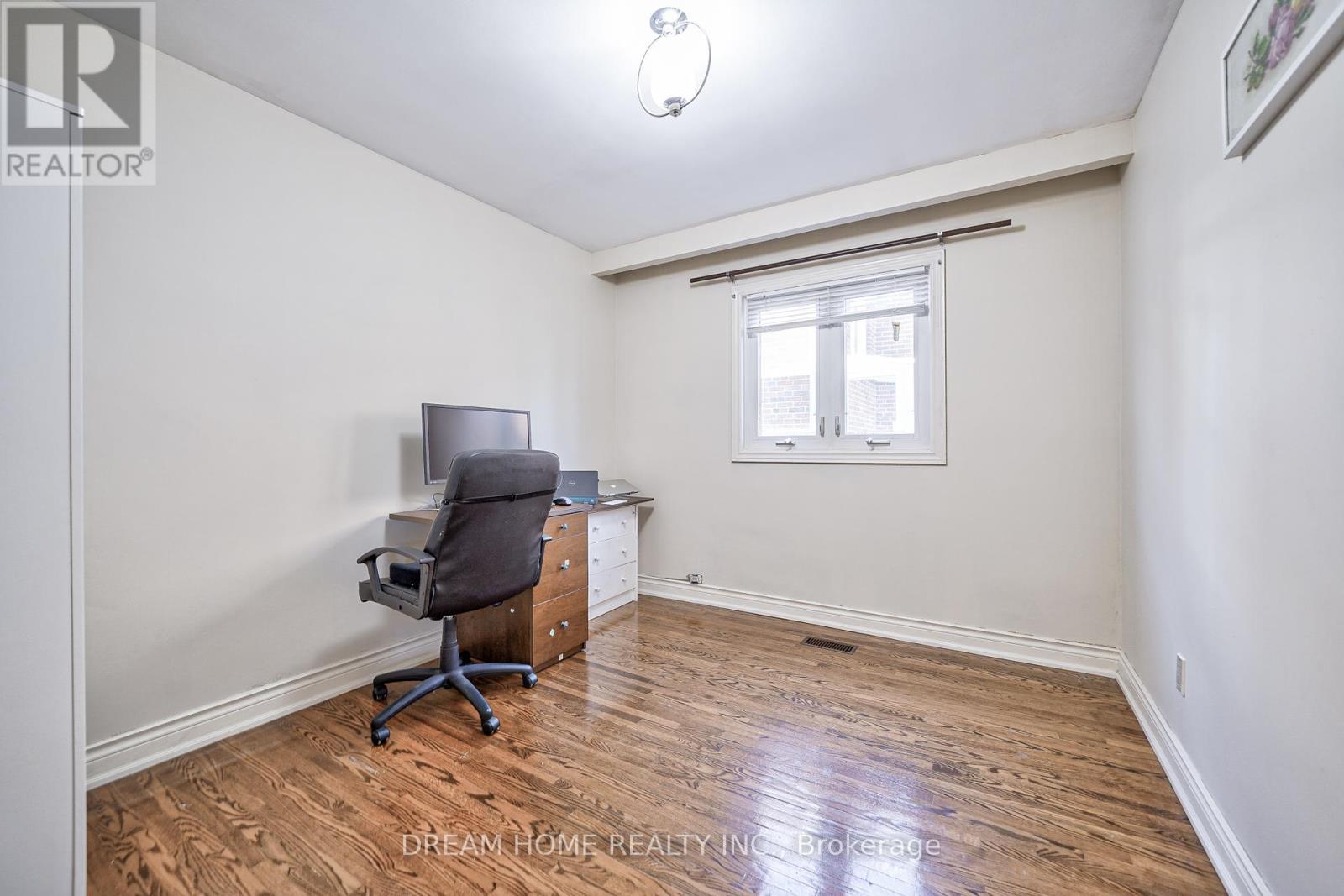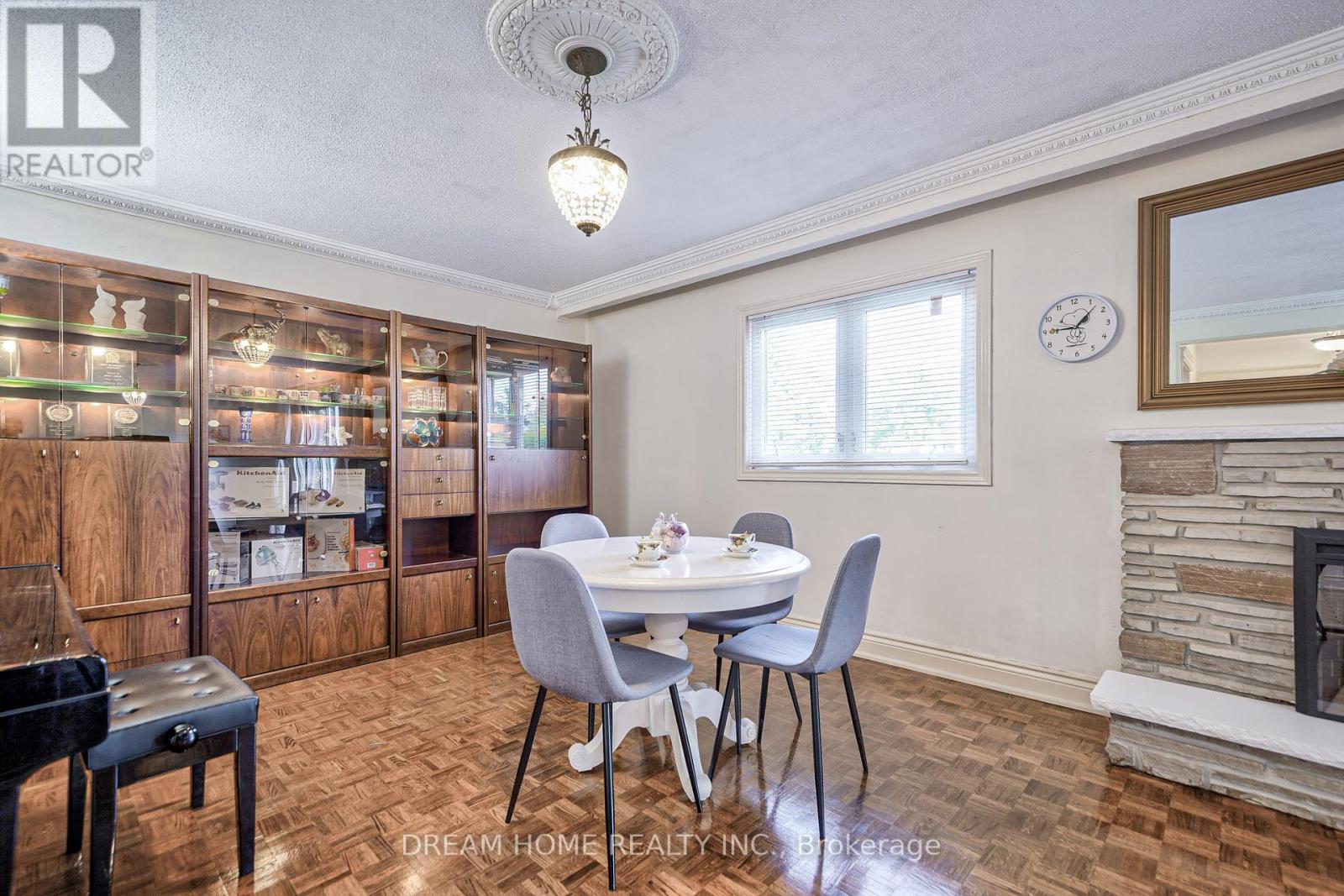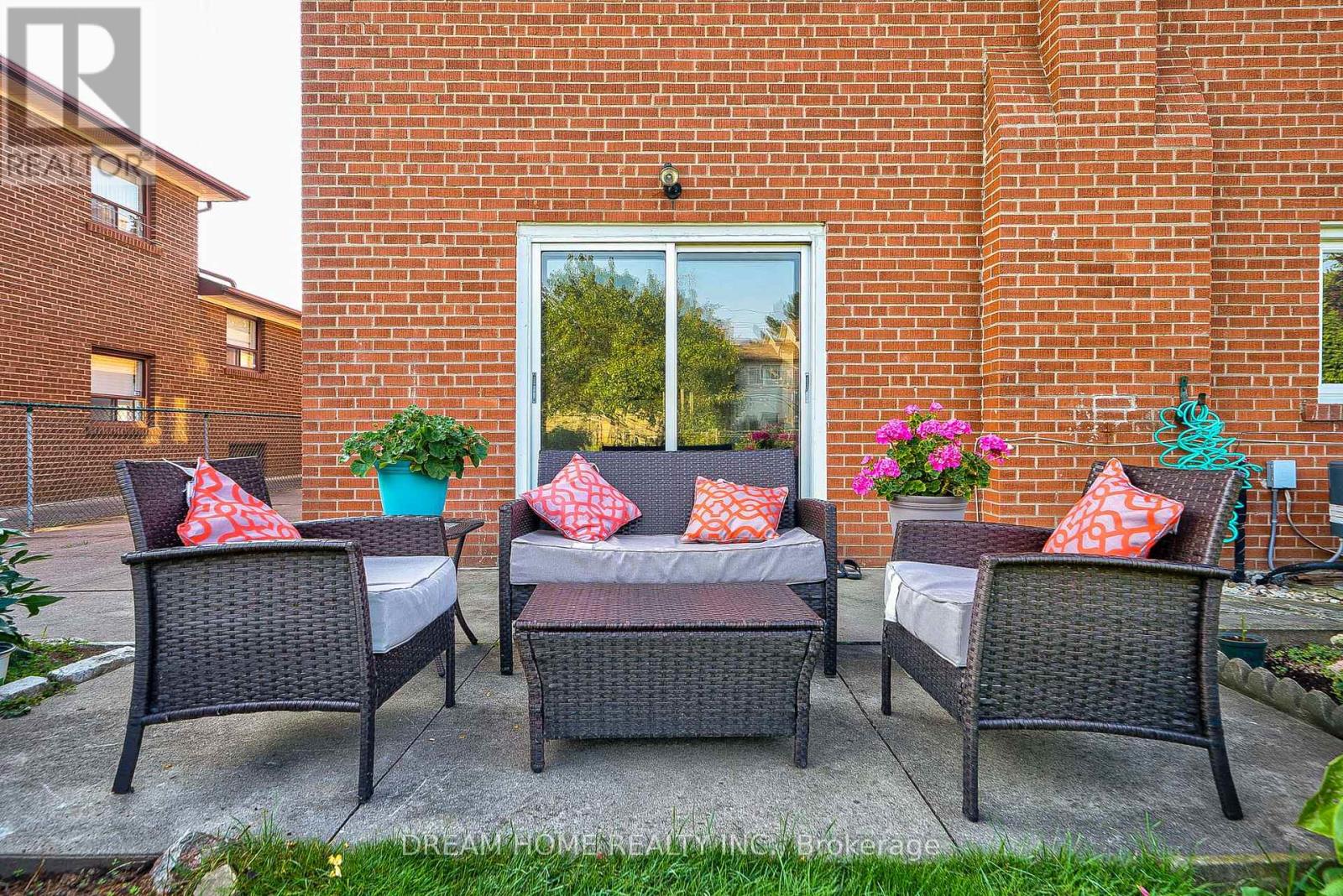56 Bickerton Crescent Toronto (Pleasant View), Ontario M2J 3T1
$1,488,000
The Huge Backsplits Approx.2000-2500 Sq.Ft.Exceptional Large Centre Hall Solid 4 Level Backsplit Home with Spacious and Bright Bedroom In Pleasant Comm.High Demand Neighbourhood. Extensive Backyard Landscaping Offers A Soothing Sanctuary! Feel The Warmth Of The Sun In This Beautiful Family Home In Demand Pleasant View! Good Infrastructure Upgrades, 2yrs Roof Shingles, 5yrs furnace, Hardwood Flr, W/Fireplace, One Of The Nicest Streets In Pleasant View, Steps From The Library, Community Centre & School, Super close to HWY 404/DVP/Fairview Mall. Buyer And/Or Agent To Verify All Measurements.**Not To Be Missed** **** EXTRAS **** 2yrs Roof Shingles, 5yrs furnace, Elf's, Fridge, Stove, Washer, Dryer, Freezer, Window Coverings, Cac, Hwt, Garage Door Opener. (id:50886)
Property Details
| MLS® Number | C9301333 |
| Property Type | Single Family |
| Neigbourhood | Pleasant View |
| Community Name | Pleasant View |
| AmenitiesNearBy | Park, Public Transit, Schools |
| ParkingSpaceTotal | 4 |
Building
| BathroomTotal | 3 |
| BedroomsAboveGround | 3 |
| BedroomsBelowGround | 1 |
| BedroomsTotal | 4 |
| BasementDevelopment | Finished |
| BasementType | N/a (finished) |
| ConstructionStyleAttachment | Detached |
| ConstructionStyleSplitLevel | Backsplit |
| CoolingType | Central Air Conditioning |
| ExteriorFinish | Brick |
| FireplacePresent | Yes |
| FlooringType | Hardwood, Ceramic, Parquet |
| FoundationType | Concrete |
| HalfBathTotal | 1 |
| HeatingFuel | Natural Gas |
| HeatingType | Forced Air |
| Type | House |
| UtilityWater | Municipal Water |
Parking
| Attached Garage |
Land
| Acreage | No |
| LandAmenities | Park, Public Transit, Schools |
| Sewer | Sanitary Sewer |
| SizeDepth | 125 Ft ,6 In |
| SizeFrontage | 50 Ft ,1 In |
| SizeIrregular | 50.09 X 125.52 Ft |
| SizeTotalText | 50.09 X 125.52 Ft |
Rooms
| Level | Type | Length | Width | Dimensions |
|---|---|---|---|---|
| Basement | Recreational, Games Room | 7.42 m | 5.79 m | 7.42 m x 5.79 m |
| Lower Level | Office | 3.45 m | 2.74 m | 3.45 m x 2.74 m |
| Lower Level | Family Room | 9.14 m | 3.81 m | 9.14 m x 3.81 m |
| Main Level | Living Room | 4.47 m | 3.96 m | 4.47 m x 3.96 m |
| Main Level | Dining Room | 3.45 m | 3.35 m | 3.45 m x 3.35 m |
| Main Level | Kitchen | 2.97 m | 2.97 m | 2.97 m x 2.97 m |
| Main Level | Eating Area | 2.97 m | 2.97 m | 2.97 m x 2.97 m |
| Upper Level | Primary Bedroom | 4.5 m | 4.16 m | 4.5 m x 4.16 m |
| Upper Level | Bedroom 2 | 4.57 m | 3.05 m | 4.57 m x 3.05 m |
| Upper Level | Bedroom 3 | 3.5 m | 3 m | 3.5 m x 3 m |
Interested?
Contact us for more information
Thomas Wu
Broker
206 - 7800 Woodbine Avenue
Markham, Ontario L3R 2N7



























































