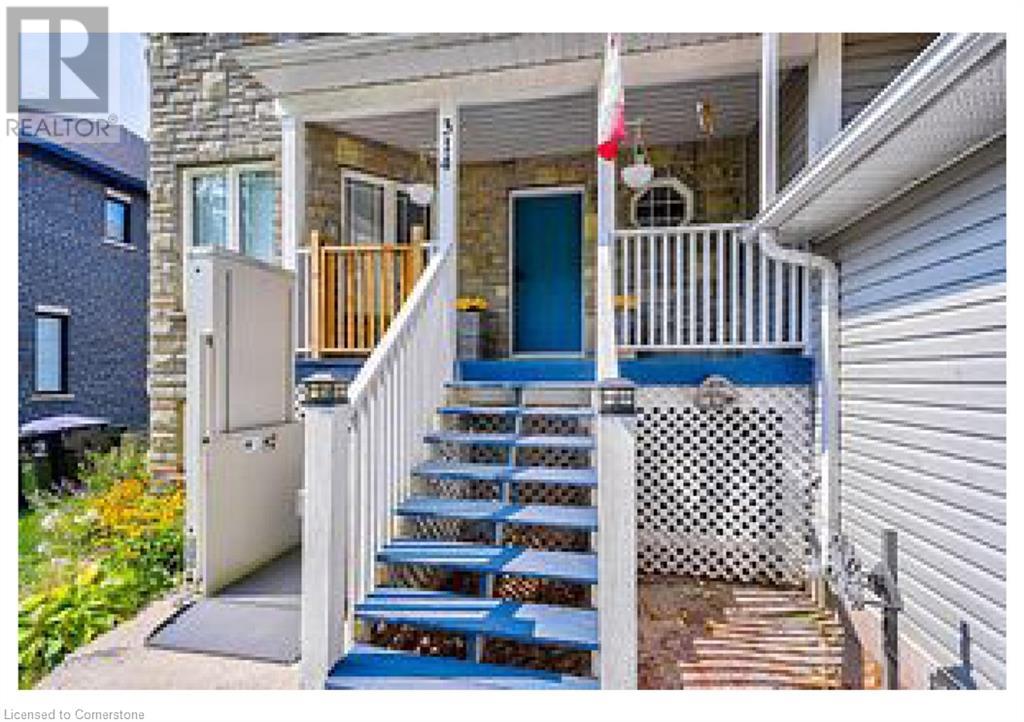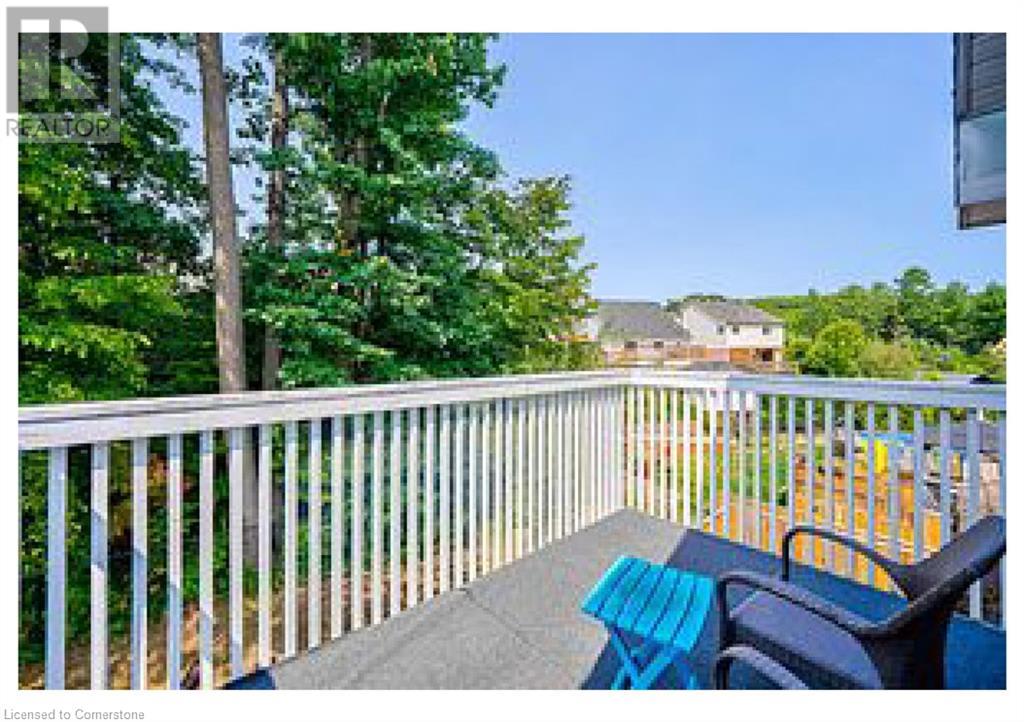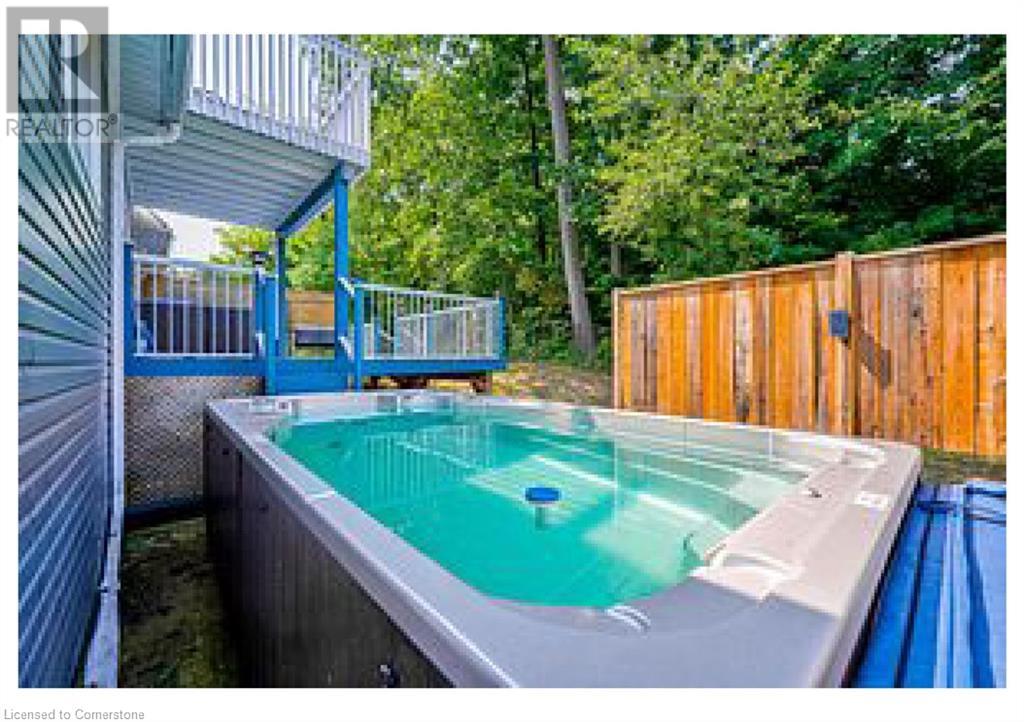314 Golf Course Road Simcoe, Ontario L9Z 1S5
$829,900
Absolute Rare find Must watch.. In Wasaga Beach Beams With Pride Of Ownership! Masterfully Designed Home with 9 Good Size bedrooms Set In A Quiet Community Near Georgian Bay, Minutes away from Golf course, Shopping, Beaches, Schools, & Public Transit. Attached 2-Car Garage with additional 6 car parking on drive way with no side walk. Fully Fenced Backyard Oasis With Extended Deck, SWIM SPA surrounded by mature trees .Approx. 3500 Sq. Ft Of Bright Living Space. Beautiful Kitchen with Large Centre Island & Quartz Countertops, Bright Dining Area & Great Living Room ,3 Bedrooms on main floor, Laundry Closet & Renovated 3Pc Bath Complete The Main Floor. Charming Upper Level With Updated 4Pc Bath With 2nd & Primary Bedroom With Private Access to walkout Balcony. Loads Of Natural Light, The Fully Finished custom Basement with separate Full kitchen, Dining /Living Room, 4 Bedrooms ,3Pc Bath, & A Laundry Closet. Investors choice Home owner Pride !! (id:50886)
Property Details
| MLS® Number | 40641636 |
| Property Type | Single Family |
| AmenitiesNearBy | Beach, Golf Nearby, Hospital, Shopping |
| CommunityFeatures | Quiet Area |
| Features | Country Residential, Sump Pump |
| ParkingSpaceTotal | 6 |
| PoolType | Above Ground Pool |
Building
| BathroomTotal | 2 |
| BedroomsAboveGround | 5 |
| BedroomsTotal | 5 |
| Appliances | Dishwasher, Dryer, Refrigerator, Stove, Washer, Microwave Built-in, Garage Door Opener |
| ArchitecturalStyle | 2 Level |
| BasementDevelopment | Finished |
| BasementType | Full (finished) |
| ConstructedDate | 2007 |
| ConstructionStyleAttachment | Detached |
| CoolingType | Central Air Conditioning |
| ExteriorFinish | Stone, Vinyl Siding |
| FoundationType | Poured Concrete |
| HeatingType | Forced Air |
| StoriesTotal | 2 |
| SizeInterior | 3593 Sqft |
| Type | House |
| UtilityWater | Municipal Water |
Parking
| Attached Garage |
Land
| Acreage | No |
| LandAmenities | Beach, Golf Nearby, Hospital, Shopping |
| Sewer | Municipal Sewage System |
| SizeDepth | 138 Ft |
| SizeFrontage | 66 Ft |
| SizeTotalText | Under 1/2 Acre |
| ZoningDescription | R1 & Ep4 |
Rooms
| Level | Type | Length | Width | Dimensions |
|---|---|---|---|---|
| Main Level | 3pc Bathroom | Measurements not available | ||
| Main Level | Bedroom | 11'8'' x 10'11'' | ||
| Main Level | Bedroom | 10'11'' x 10'8'' | ||
| Main Level | Bedroom | 11'8'' x 10'5'' | ||
| Main Level | Dining Room | 13'8'' x 13'6'' | ||
| Main Level | Kitchen | 13'6'' x 13'6'' | ||
| Upper Level | Bedroom | 13'6'' x 13'6'' | ||
| Upper Level | Full Bathroom | Measurements not available | ||
| Upper Level | Primary Bedroom | 15'11'' x 11'11'' |
https://www.realtor.ca/real-estate/27370676/314-golf-course-road-simcoe
Interested?
Contact us for more information
Ankit Khanna
Salesperson
5-B Conestoga Drive Unit 302
Brampton, Ontario L6Z 4N5











































