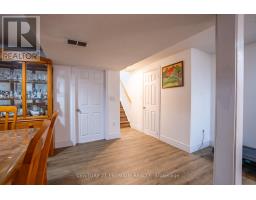274 Tweedsmuir Avenue E Chatham-Kent, Ontario N7M 4A4
4 Bedroom
2 Bathroom
Bungalow
Fireplace
Central Air Conditioning
Forced Air
$629,900
Welcome to this gorgeous, well maintained detached bungalow nestled in a serene neighborhood, The living room Features tinted windows that invite natural light while maintaining your privacy and gas fireplace for those cozy winter evenings, heated floor in main level bathroom, fully fenced huge backyard, composite deck, oversize driveway with garage parking. Finished basement with a separate entrance. Don't miss the opportunity to make this exceptional house your new home. (id:50886)
Property Details
| MLS® Number | X9301100 |
| Property Type | Single Family |
| Community Name | Chatham-Kent |
| ParkingSpaceTotal | 5 |
Building
| BathroomTotal | 2 |
| BedroomsAboveGround | 3 |
| BedroomsBelowGround | 1 |
| BedroomsTotal | 4 |
| Appliances | Dishwasher, Dryer, Microwave, Range, Refrigerator, Stove, Washer |
| ArchitecturalStyle | Bungalow |
| BasementDevelopment | Finished |
| BasementFeatures | Separate Entrance |
| BasementType | N/a (finished) |
| ConstructionStyleAttachment | Detached |
| CoolingType | Central Air Conditioning |
| ExteriorFinish | Brick |
| FireplacePresent | Yes |
| FoundationType | Unknown |
| HeatingFuel | Natural Gas |
| HeatingType | Forced Air |
| StoriesTotal | 1 |
| Type | House |
| UtilityWater | Municipal Water |
Parking
| Detached Garage |
Land
| Acreage | No |
| Sewer | Sanitary Sewer |
| SizeDepth | 110 Ft |
| SizeFrontage | 68 Ft ,6 In |
| SizeIrregular | 68.5 X 110 Ft |
| SizeTotalText | 68.5 X 110 Ft |
Rooms
| Level | Type | Length | Width | Dimensions |
|---|---|---|---|---|
| Lower Level | Bedroom | 3.0785 m | 3.5357 m | 3.0785 m x 3.5357 m |
| Lower Level | Utility Room | 3.6911 m | 3.5357 m | 3.6911 m x 3.5357 m |
| Lower Level | Family Room | 9.0526 m | 5.1511 m | 9.0526 m x 5.1511 m |
| Lower Level | Cold Room | 1.6459 m | 1.2192 m | 1.6459 m x 1.2192 m |
| Lower Level | Laundry Room | 4.9073 m | 3 m | 4.9073 m x 3 m |
| Main Level | Living Room | 5.2426 m | 4.0234 m | 5.2426 m x 4.0234 m |
| Main Level | Primary Bedroom | 3.4138 m | 3.3833 m | 3.4138 m x 3.3833 m |
| Main Level | Dining Room | 3.4442 m | 2.8956 m | 3.4442 m x 2.8956 m |
| Main Level | Kitchen | 4.0234 m | 2.3774 m | 4.0234 m x 2.3774 m |
| Main Level | Bedroom 2 | 3.4138 m | 2.4719 m | 3.4138 m x 2.4719 m |
| Main Level | Bedroom 3 | 3.5357 m | 3.048 m | 3.5357 m x 3.048 m |
https://www.realtor.ca/real-estate/27369628/274-tweedsmuir-avenue-e-chatham-kent-chatham-kent
Interested?
Contact us for more information
Kasun Dileepa Senanayaka
Salesperson
Century 21 Premium Realty
661 Chrislea Rd #14
Vaughan, Ontario L4L 0C4
661 Chrislea Rd #14
Vaughan, Ontario L4L 0C4





































