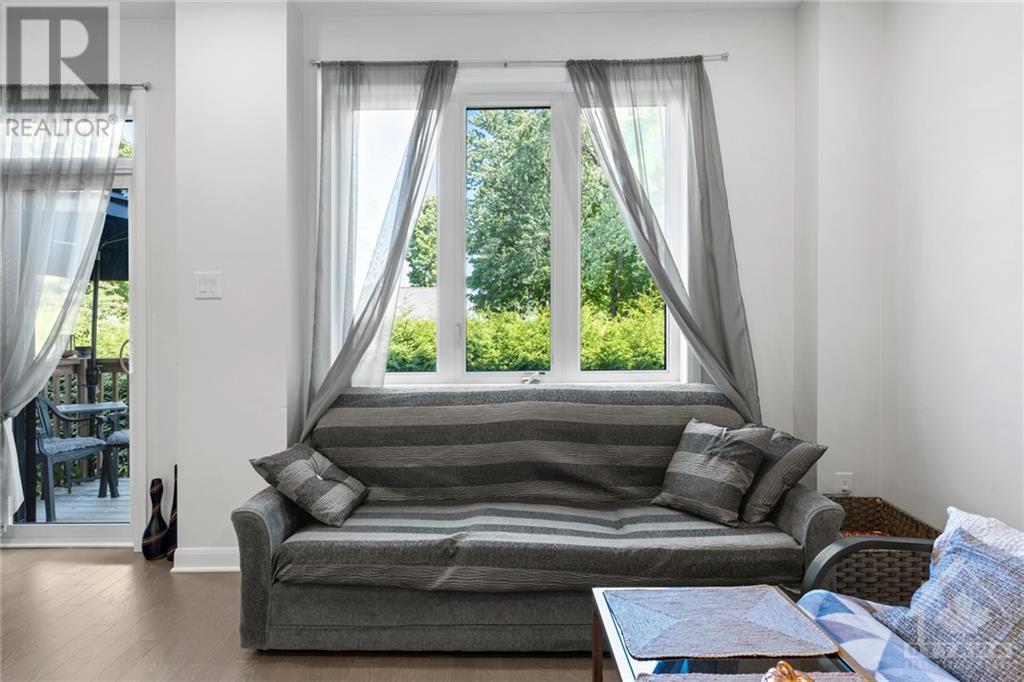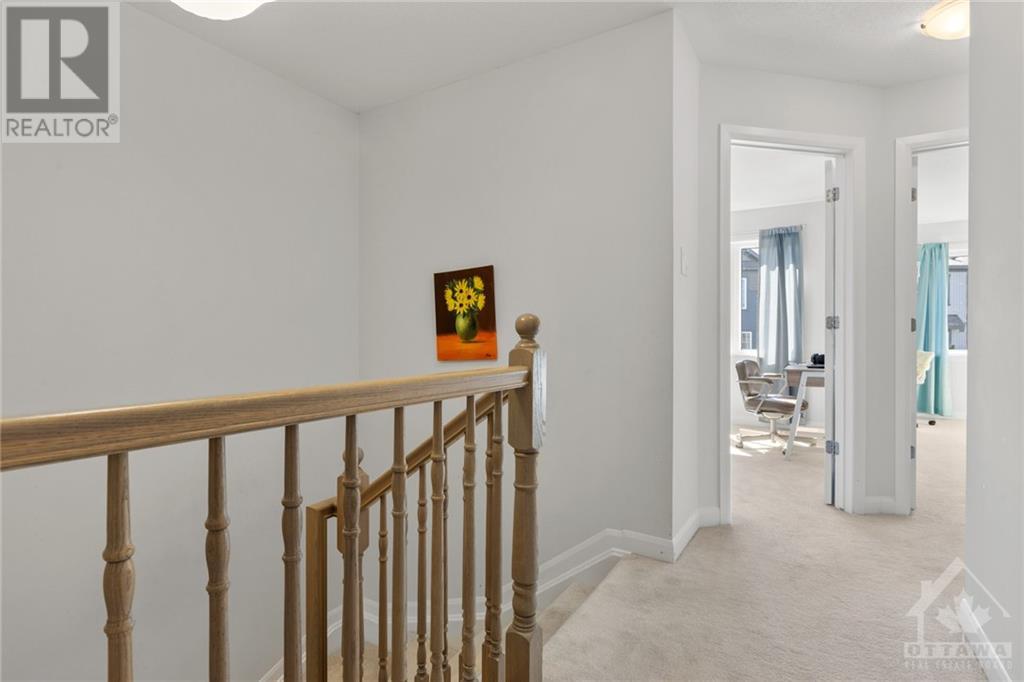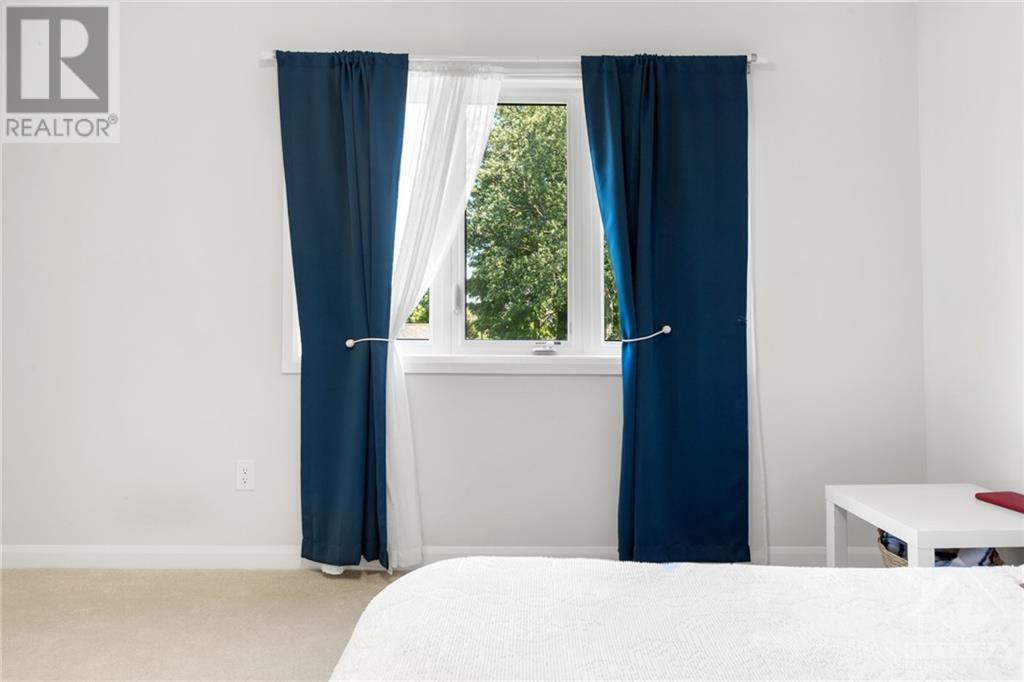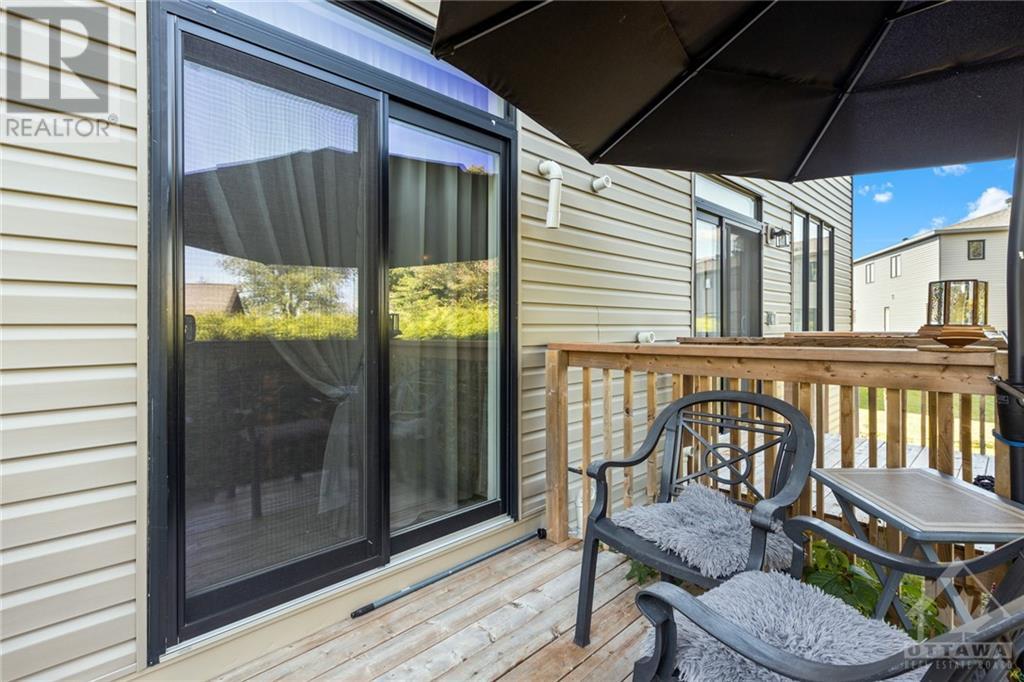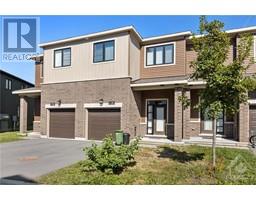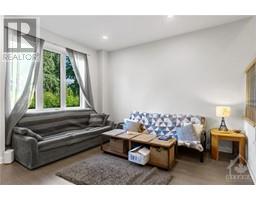128 Attwell Private Kanata, Ontario K2K 0P6
$659,000Maintenance, Common Area Maintenance, Other, See Remarks, Parcel of Tied Land
$71 Monthly
Maintenance, Common Area Maintenance, Other, See Remarks, Parcel of Tied Land
$71 MonthlyThis townhouse offers everything you need for comfortable and modern living. Boasting 3 spacious bedrooms and 3 bathrooms, it is nestled in a serene, family-friendly neighborhood on a private cul-de-sac. The home features numerous upgrades, including stainless-steel appliances, elegant quartz countertops, and rich hardwood flooring on the main level. Upstairs, the expansive primary bedroom invites you in with a sun-filled bright atmosphere, complete with a walk-in closet and an en-suite bathroom. Two additional bedrooms on the second floor provide ample space for family or guests, with the added convenience of a second-floor laundry room. The fully finished basement, illuminated by legal egress windows, offers a versatile space to use as a private office, a cozy family room, or an entertainment area. This townhouse is not just a place to live, but a place to thrive. Come and experience the beauty and comfort of this charming neighborhood, where your ideal lifestyle awaits. (id:50886)
Property Details
| MLS® Number | 1410131 |
| Property Type | Single Family |
| Neigbourhood | Morgan's Grant |
| AmenitiesNearBy | Public Transit, Shopping |
| CommunityFeatures | Family Oriented |
| Easement | Unknown |
| Features | Cul-de-sac |
| ParkingSpaceTotal | 2 |
| Structure | Deck |
Building
| BathroomTotal | 3 |
| BedroomsAboveGround | 3 |
| BedroomsTotal | 3 |
| Appliances | Refrigerator, Dishwasher, Dryer, Hood Fan, Stove, Washer |
| BasementDevelopment | Finished |
| BasementType | Full (finished) |
| ConstructedDate | 2022 |
| CoolingType | Central Air Conditioning |
| ExteriorFinish | Brick, Siding |
| FlooringType | Wall-to-wall Carpet, Hardwood |
| FoundationType | Poured Concrete |
| HalfBathTotal | 1 |
| HeatingFuel | Natural Gas |
| HeatingType | Forced Air |
| StoriesTotal | 2 |
| Type | Row / Townhouse |
| UtilityWater | Municipal Water |
Parking
| Attached Garage |
Land
| Acreage | No |
| FenceType | Fenced Yard |
| LandAmenities | Public Transit, Shopping |
| Sewer | Municipal Sewage System |
| SizeDepth | 84 Ft |
| SizeFrontage | 20 Ft |
| SizeIrregular | 20 Ft X 84 Ft |
| SizeTotalText | 20 Ft X 84 Ft |
| ZoningDescription | Residential |
Rooms
| Level | Type | Length | Width | Dimensions |
|---|---|---|---|---|
| Second Level | 3pc Ensuite Bath | Measurements not available | ||
| Second Level | Full Bathroom | Measurements not available | ||
| Second Level | Laundry Room | Measurements not available | ||
| Second Level | Bedroom | 10'0" x 14'6" | ||
| Second Level | Bedroom | 9'1" x 9'11" | ||
| Second Level | Primary Bedroom | 15'8" x 13'3" | ||
| Second Level | Other | Measurements not available | ||
| Basement | Family Room | 18'5" x 15'0" | ||
| Main Level | Partial Bathroom | Measurements not available | ||
| Main Level | Dining Room | 8'2" x 11'10" | ||
| Main Level | Kitchen | 7'2" x 10'6" | ||
| Main Level | Living Room | 11'4" x 11'8" | ||
| Main Level | Foyer | Measurements not available |
Utilities
| Fully serviced | Available |
https://www.realtor.ca/real-estate/27370311/128-attwell-private-kanata-morgans-grant
Interested?
Contact us for more information
Burhan Celik
Broker
403 Bank Street
Ottawa, Ontario K2P 1Y6











