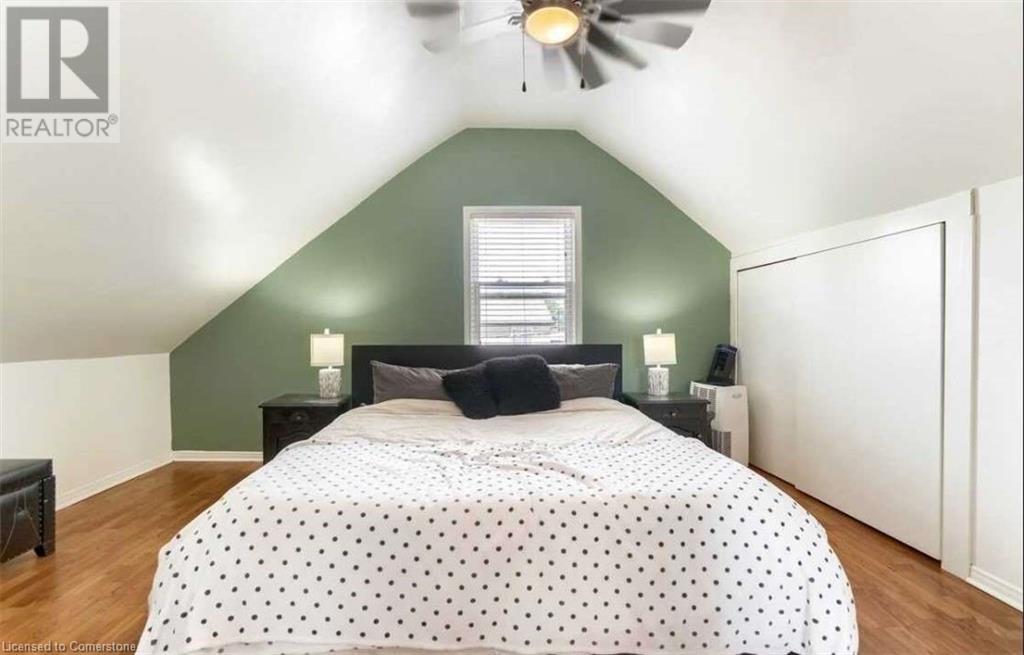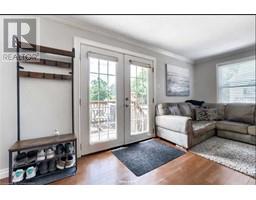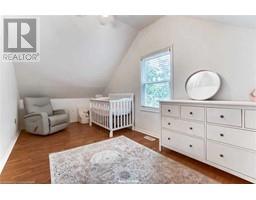290 Pine Street Milton, Ontario L9T 1K6
4 Bedroom
2 Bathroom
980 sqft
Central Air Conditioning
Forced Air
$3,200 MonthlyHeat, Water
Detached & Renovated - Cute As A Button!! This home features hardwood floors throughout, a family-sized kitchen, and a modern contemporary look. With two kitchens, two washrooms, and two laundry facilities, it’s perfect for multi-generational living or added convenience. Enjoy your own washer and dryer, along with a huge deck and backyard. Steps to the Old Town of Milton. Why live in a townhouse with limited parking and no yard when you could have this updated detached house? Visit 290 Pine and fall in love. (id:50886)
Property Details
| MLS® Number | 40642548 |
| Property Type | Single Family |
| AmenitiesNearBy | Hospital, Park, Schools, Shopping |
| ParkingSpaceTotal | 4 |
Building
| BathroomTotal | 2 |
| BedroomsAboveGround | 3 |
| BedroomsBelowGround | 1 |
| BedroomsTotal | 4 |
| Appliances | Dryer, Refrigerator, Stove, Washer |
| BasementType | None |
| ConstructionStyleAttachment | Detached |
| CoolingType | Central Air Conditioning |
| ExteriorFinish | Vinyl Siding |
| HeatingFuel | Natural Gas |
| HeatingType | Forced Air |
| StoriesTotal | 2 |
| SizeInterior | 980 Sqft |
| Type | House |
| UtilityWater | Municipal Water |
Land
| Acreage | No |
| LandAmenities | Hospital, Park, Schools, Shopping |
| Sewer | Municipal Sewage System |
| SizeDepth | 80 Ft |
| SizeFrontage | 43 Ft |
| SizeTotalText | Under 1/2 Acre |
| ZoningDescription | R3 |
Rooms
| Level | Type | Length | Width | Dimensions |
|---|---|---|---|---|
| Basement | 3pc Bathroom | Measurements not available | ||
| Basement | Bedroom | 12'1'' x 10'2'' | ||
| Basement | Kitchen | 8'2'' x 9'2'' | ||
| Main Level | 3pc Bathroom | Measurements not available | ||
| Main Level | Bedroom | 10'1'' x 11'2'' | ||
| Main Level | Bedroom | 10'1'' x 10'2'' | ||
| Main Level | Primary Bedroom | 12'1'' x 12'8'' | ||
| Main Level | Kitchen | 8'4'' x 10'4'' | ||
| Main Level | Dining Room | 12'2'' x 10'3'' | ||
| Main Level | Living Room | 12'2'' x 13'5'' |
https://www.realtor.ca/real-estate/27371921/290-pine-street-milton
Interested?
Contact us for more information
Robert Piperni
Broker
Exp Realty Of Canada Inc
14 30 Eglinton Avenue West Unit 451
Mississauga, Ontario L5R 0C1
14 30 Eglinton Avenue West Unit 451
Mississauga, Ontario L5R 0C1





































