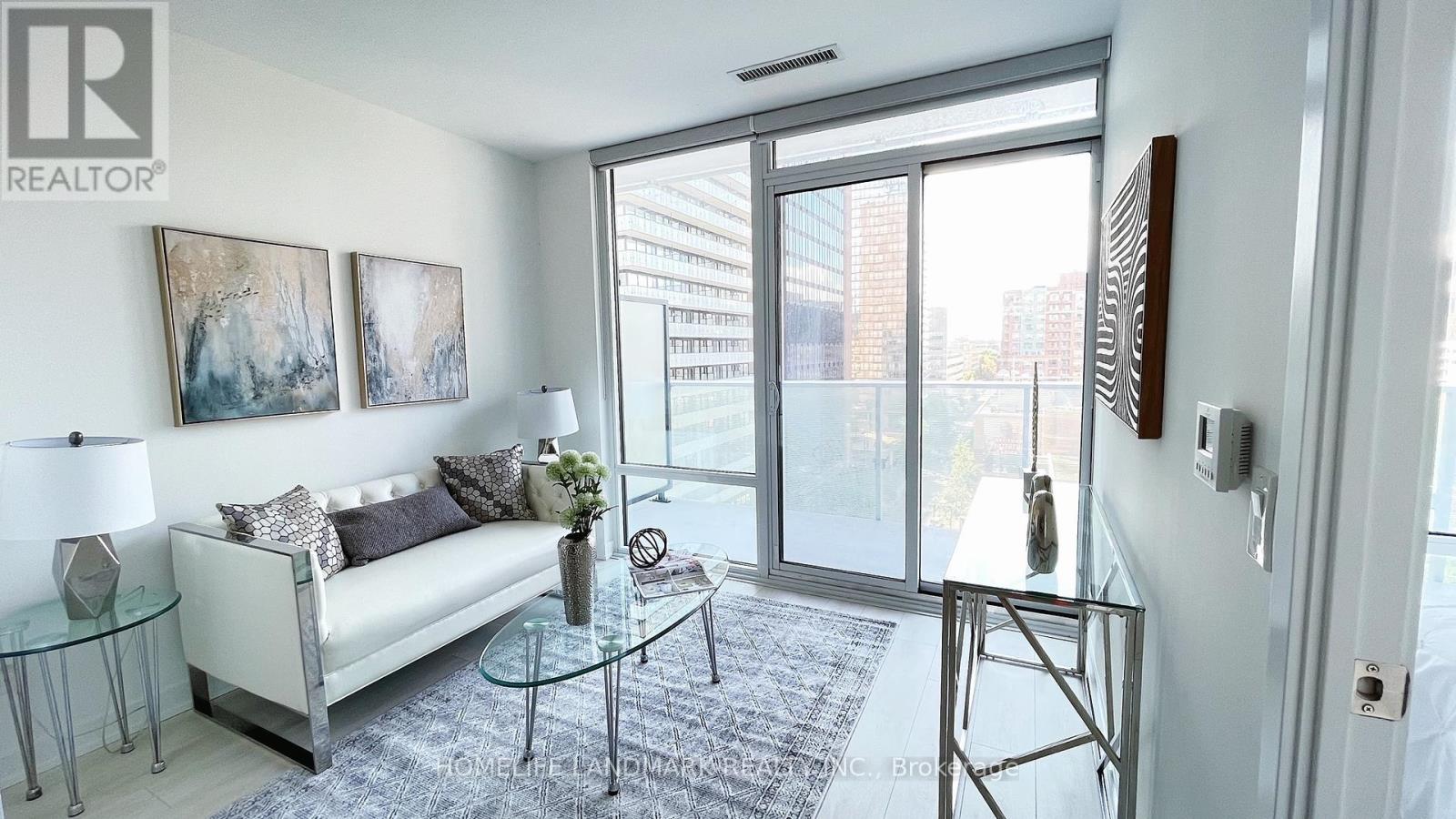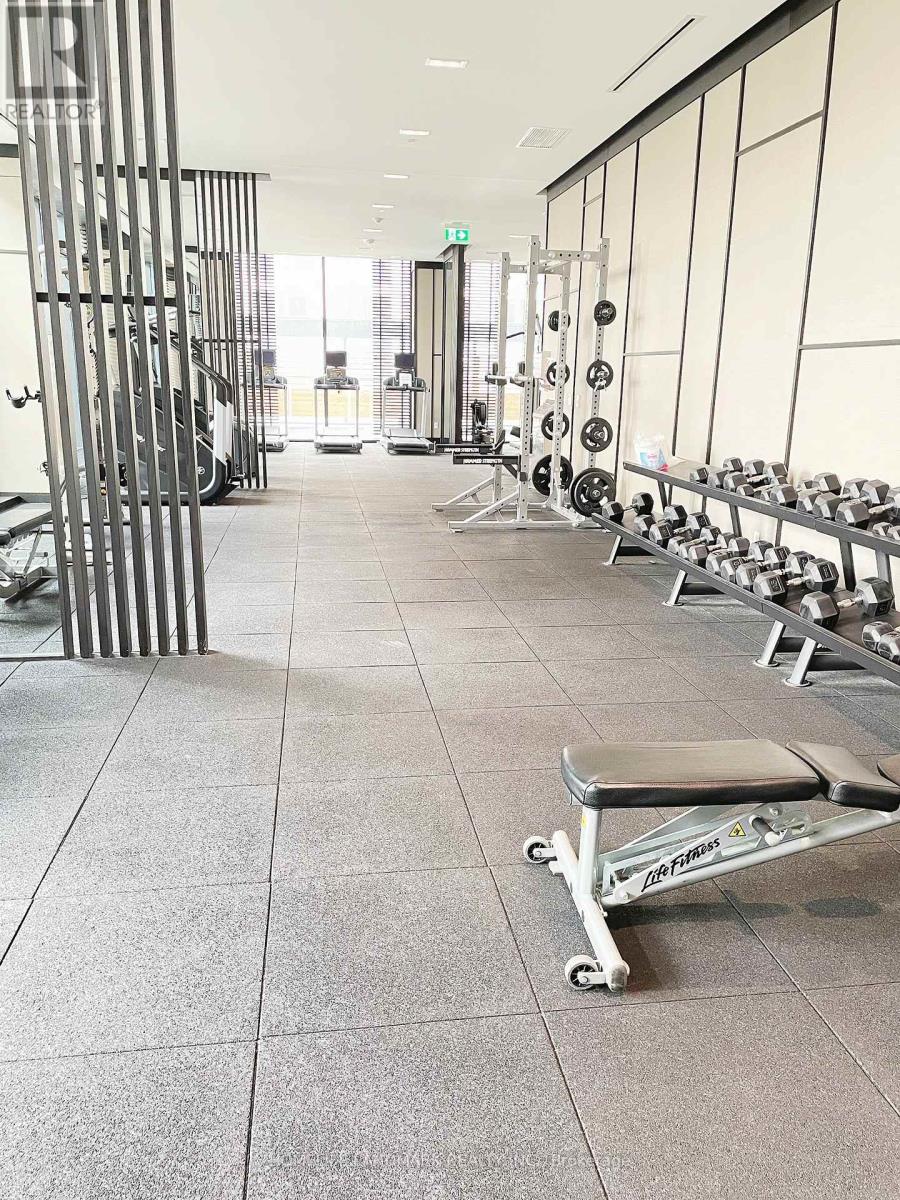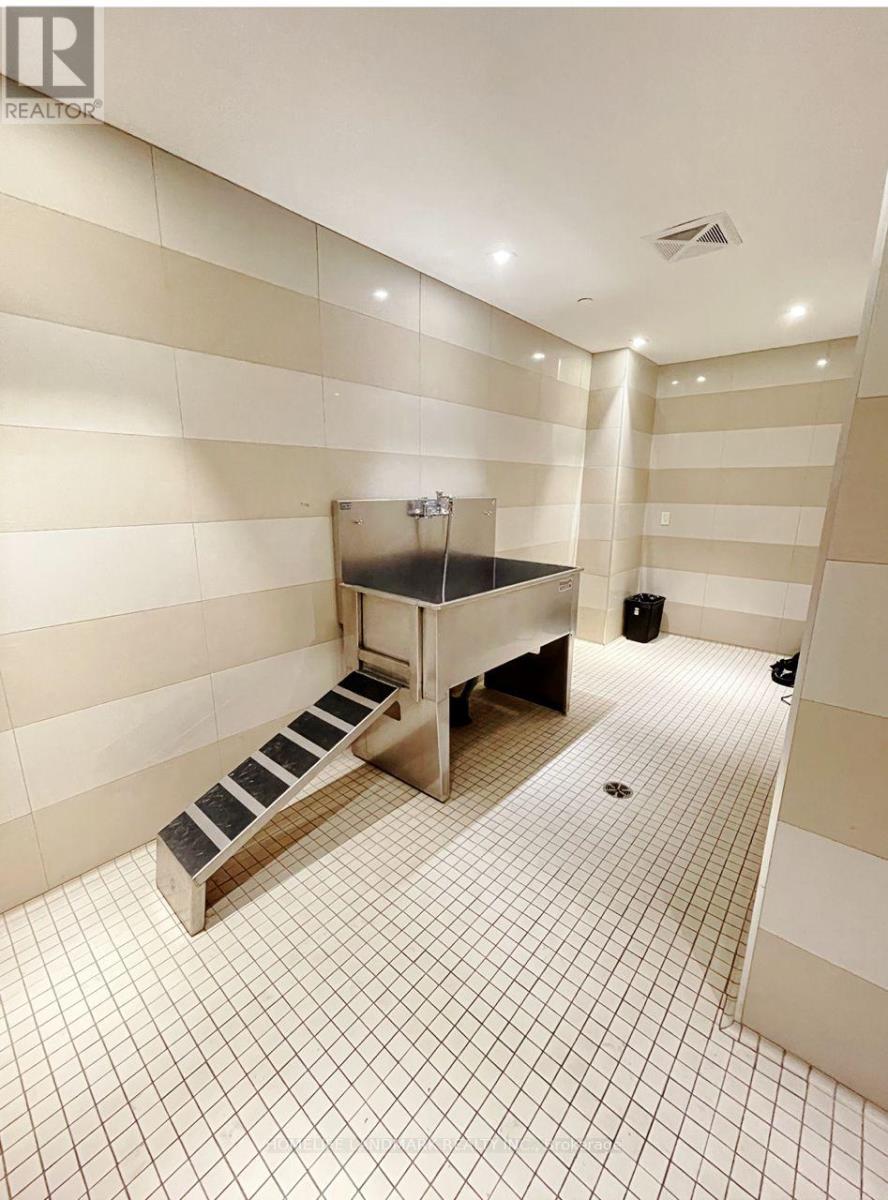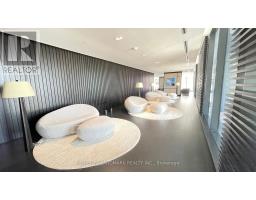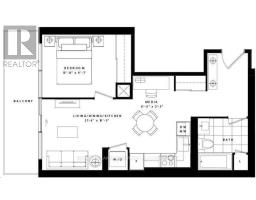801 - 501 Yonge Street Toronto (Church-Yonge Corridor), Ontario M4Y 0G8
$657,000Maintenance, Heat, Water
$445.03 Monthly
Maintenance, Heat, Water
$445.03 MonthlyStunning mint condition 560sq ft Southwest facing unit, 1 bedroom + media den for home office! Unobstructed city view from spacious sunny balcony! Large modern layout living room next to open concept kitchen, cabinetry furnished with granite counters & s/s appliances. Just steps to College/Wellesley subway stations, U of T, TMU, downtown hospitals, Bloor, Yorkville, Eaton Centre, and so much more. Great amenities including pet spa, swimming pool, fitness/gym, Zen lounge, Yoga, theatre, BBQ, open terrace, etc located on mezzanine, 6th and 7th floors respectively. Visitor car parking available! Don't miss this opportunity to enjoy living in the heart of Downtown Toronto! **** EXTRAS **** Great amenities include an outdoor pool, pet spa, fitness/Gym, Yoga, theatre, lounge, fireplace, BBQ and Terrance (id:50886)
Property Details
| MLS® Number | C9302072 |
| Property Type | Single Family |
| Community Name | Church-Yonge Corridor |
| CommunityFeatures | Pet Restrictions |
| Features | Balcony |
Building
| BathroomTotal | 1 |
| BedroomsAboveGround | 1 |
| BedroomsBelowGround | 1 |
| BedroomsTotal | 2 |
| Appliances | Dishwasher, Dryer, Microwave, Range, Refrigerator, Stove, Washer, Window Coverings |
| CoolingType | Central Air Conditioning |
| ExteriorFinish | Concrete |
| FlooringType | Laminate |
| HeatingFuel | Natural Gas |
| HeatingType | Forced Air |
| Type | Apartment |
Parking
| Underground |
Land
| Acreage | No |
Rooms
| Level | Type | Length | Width | Dimensions |
|---|---|---|---|---|
| Flat | Primary Bedroom | 3.29 m | 2.77 m | 3.29 m x 2.77 m |
| Flat | Living Room | 6.58 m | 3.14 m | 6.58 m x 3.14 m |
| Flat | Dining Room | 6.58 m | 3.14 m | 6.58 m x 3.14 m |
| Flat | Kitchen | 6.58 m | 3.14 m | 6.58 m x 3.14 m |
| Flat | Media | 1.83 m | 1.07 m | 1.83 m x 1.07 m |
Interested?
Contact us for more information
Louisa Liu
Salesperson
7240 Woodbine Ave Unit 103
Markham, Ontario L3R 1A4














