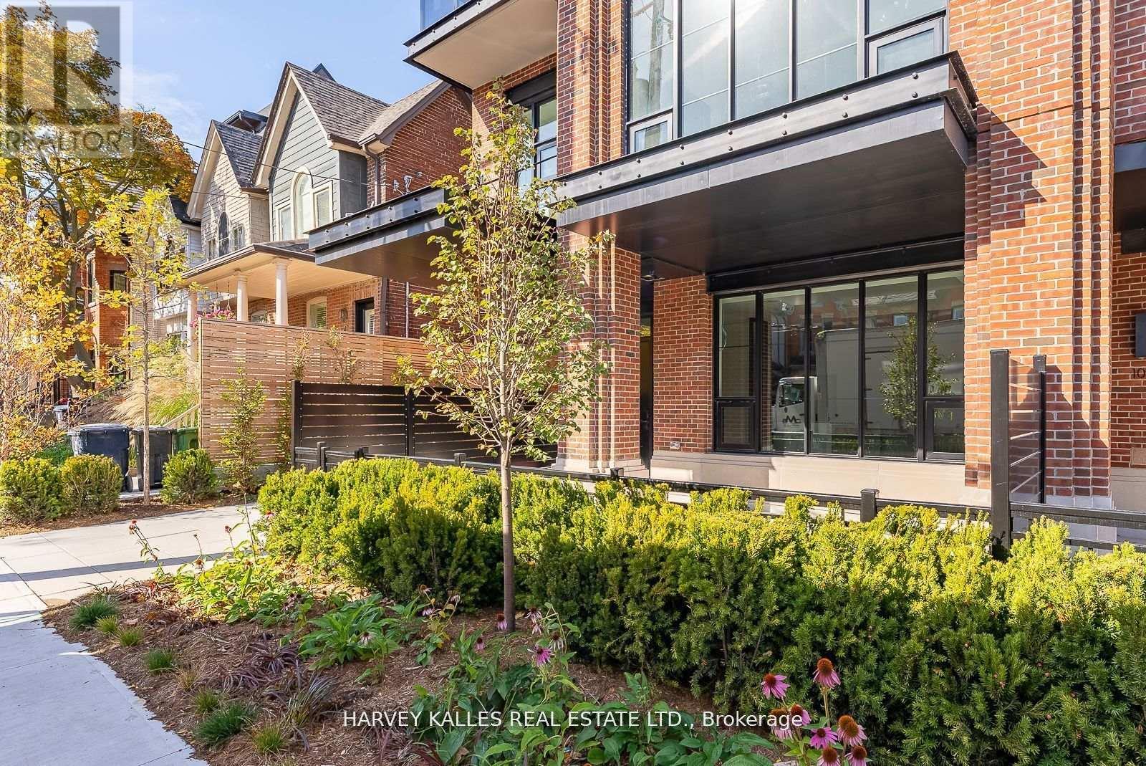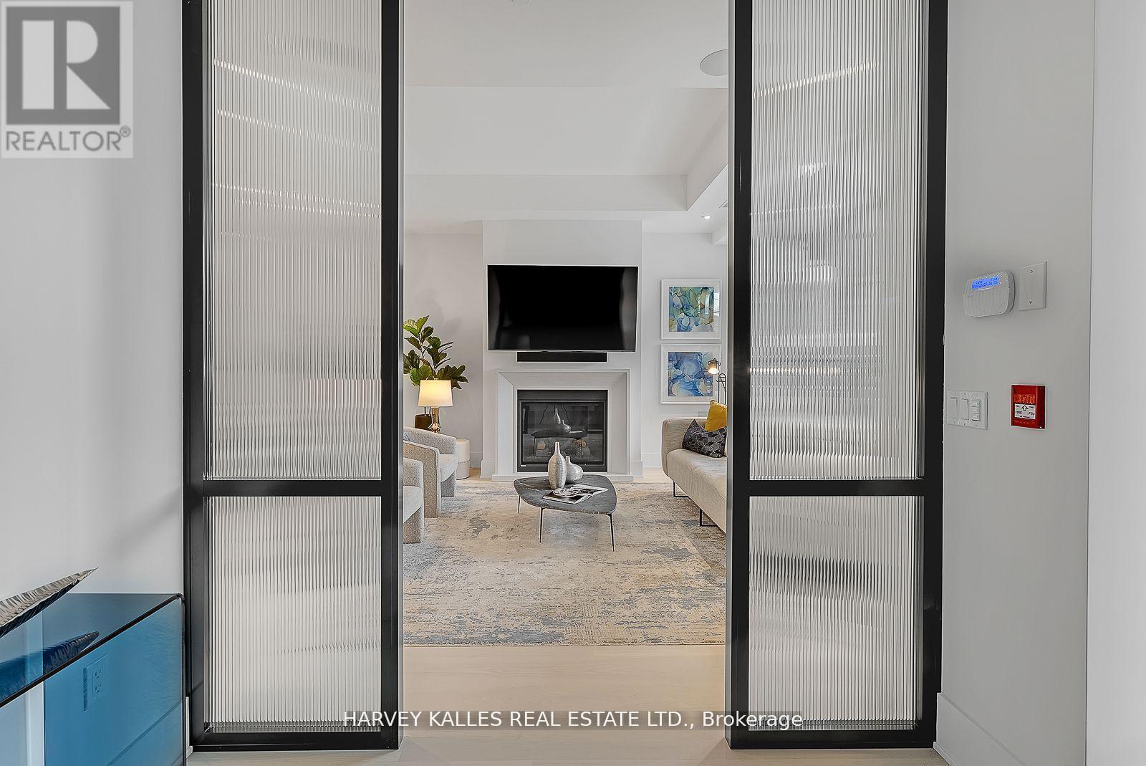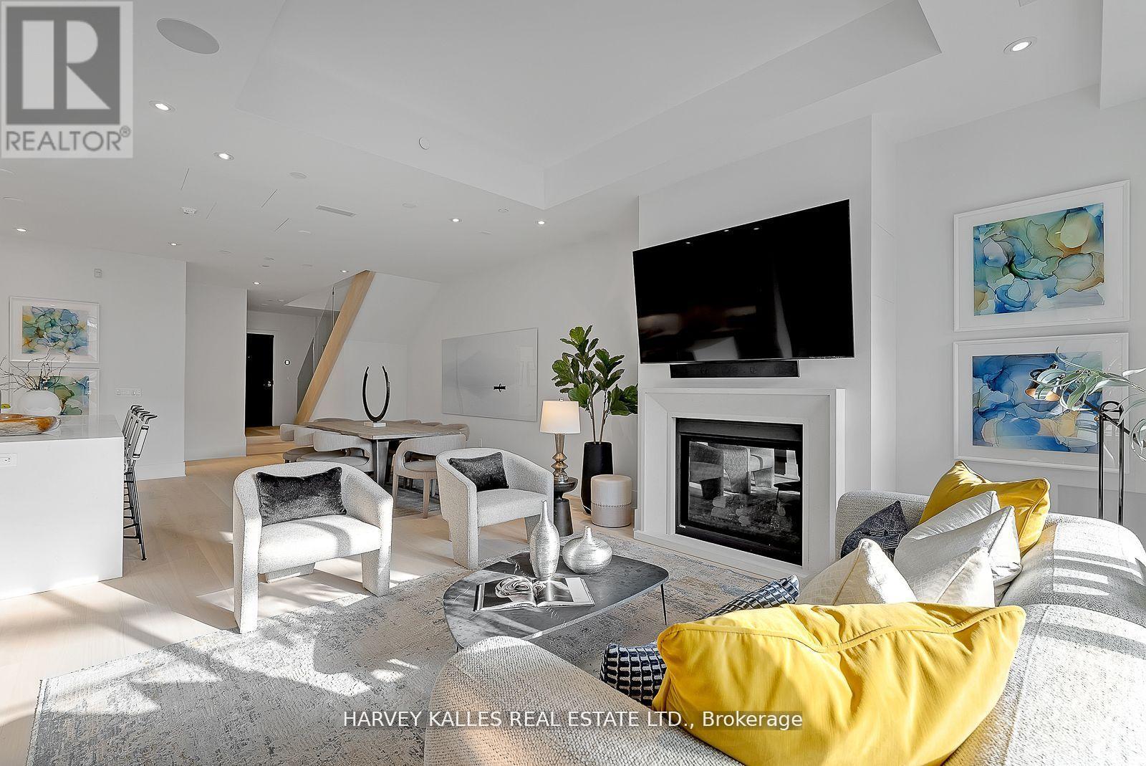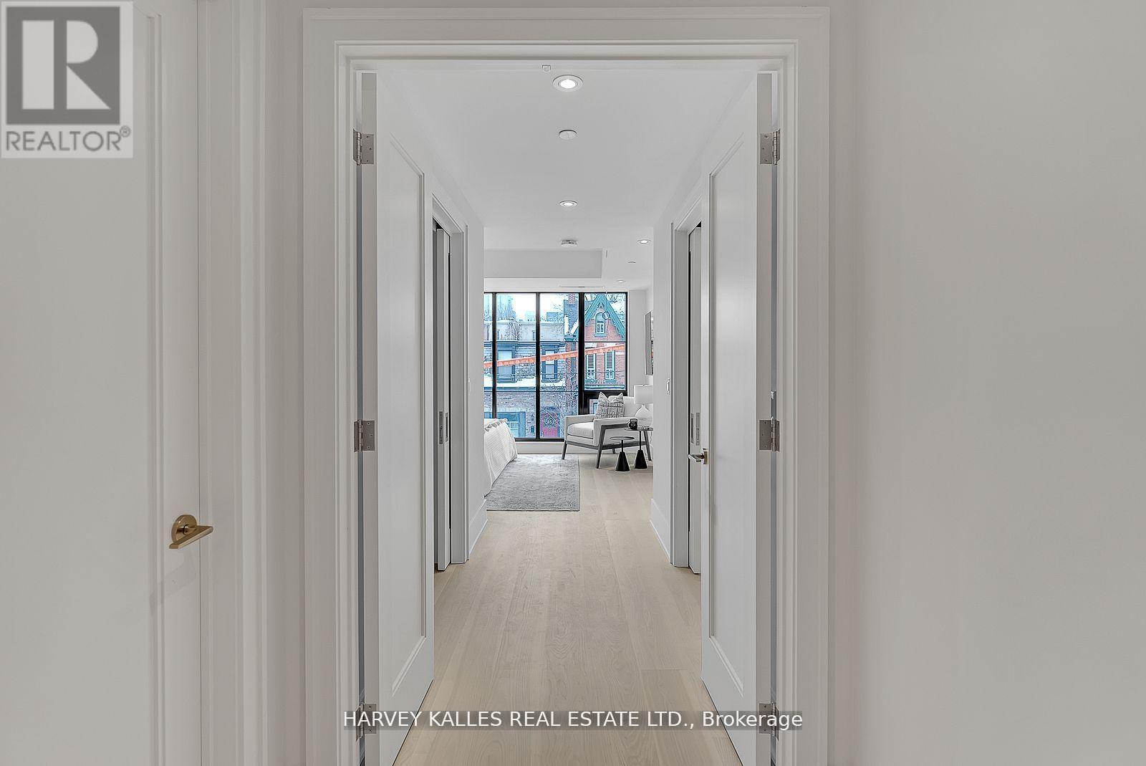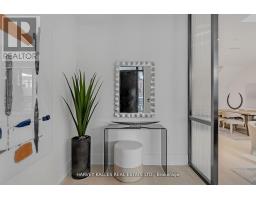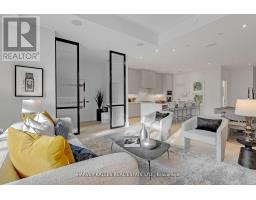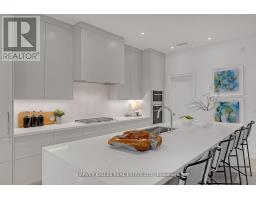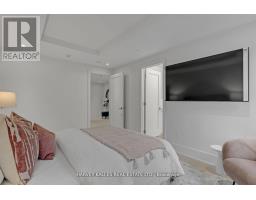109 - 36 Birch Avenue Toronto (Yonge-St. Clair), Ontario M4V 0B5
$3,495,000Maintenance, Common Area Maintenance, Insurance, Parking
$1,797.92 Monthly
Maintenance, Common Area Maintenance, Insurance, Parking
$1,797.92 MonthlyBirch Beauty, Brand New Townhome In The Heart Of Summerhill. Warm And Generous Space On 2 Levels, 11 Ft Ceiling On The Main Floor. This Corner House At The West End Of The Complex With A Huge Sunfilled South Facing Patio wit Gas Bbq Hookup. Wall To Wall Floor To Ceiling Windows On Both Floors. Ideal For Entertaining With An Impressive Open Concept 'Great Room'. Custom Upgraded Kitchen With An Oversize Island For Dining, Downsview Cabinets, Wolf Gas Cooking & Ceaserstone Counters. And A Walk In Pantry. Cozy Evenings In Front Of The Romantic Gas Fireplace, Simply Stunning White Oak Floors. The Primary Bedroom Features Two Very Large Walk In Closets, A Spa Like Ensuite With Shower & Soaking Tub. Heated Floors, Inviting Den/Family Room On The 2nd Floor Could Be A Home Office Or Perfect Reading Room. 2nd Bedroom Is Generously Sized With Its Own 4 Piece Ensuite. 2 Entrances, One From The Street And The Other From The Main Inside Hall, Accessing The Garage and Lobby. **** EXTRAS **** In Proximity to Excellent Parks Schools. Set On A Quiet Cul De Sac Steps To Scrivener Square & All Of Yonge & Summerhill Restaurants, Cafes, Shops, Markets & Private Clubs. Safe & Amenity Rich Neighbourhood, A Gem In The Heart Of The City! (id:50886)
Property Details
| MLS® Number | C9302396 |
| Property Type | Single Family |
| Community Name | Yonge-St. Clair |
| CommunityFeatures | Pet Restrictions |
| ParkingSpaceTotal | 2 |
Building
| BathroomTotal | 3 |
| BedroomsAboveGround | 2 |
| BedroomsTotal | 2 |
| Amenities | Storage - Locker |
| Appliances | Cooktop, Window Coverings |
| CoolingType | Central Air Conditioning |
| ExteriorFinish | Brick |
| FireProtection | Security System |
| FireplacePresent | Yes |
| FlooringType | Marble, Hardwood |
| HalfBathTotal | 1 |
| HeatingFuel | Natural Gas |
| HeatingType | Forced Air |
| StoriesTotal | 2 |
| Type | Row / Townhouse |
Parking
| Underground |
Land
| Acreage | No |
Rooms
| Level | Type | Length | Width | Dimensions |
|---|---|---|---|---|
| Second Level | Primary Bedroom | 4.09 m | 3.76 m | 4.09 m x 3.76 m |
| Second Level | Bedroom 2 | 4.45 m | 3.2 m | 4.45 m x 3.2 m |
| Second Level | Den | 7.67 m | 4.09 m | 7.67 m x 4.09 m |
| Second Level | Laundry Room | 1.85 m | 1.8 m | 1.85 m x 1.8 m |
| Main Level | Foyer | 1.74 m | 2.1641 m | 1.74 m x 2.1641 m |
| Main Level | Dining Room | 7.09 m | 3.2 m | 7.09 m x 3.2 m |
| Main Level | Kitchen | 5.33 m | 3.68 m | 5.33 m x 3.68 m |
| Main Level | Pantry | 1.73 m | 1.52 m | 1.73 m x 1.52 m |
Interested?
Contact us for more information
Reza Ipchilar
Salesperson
2145 Avenue Road
Toronto, Ontario M5M 4B2


