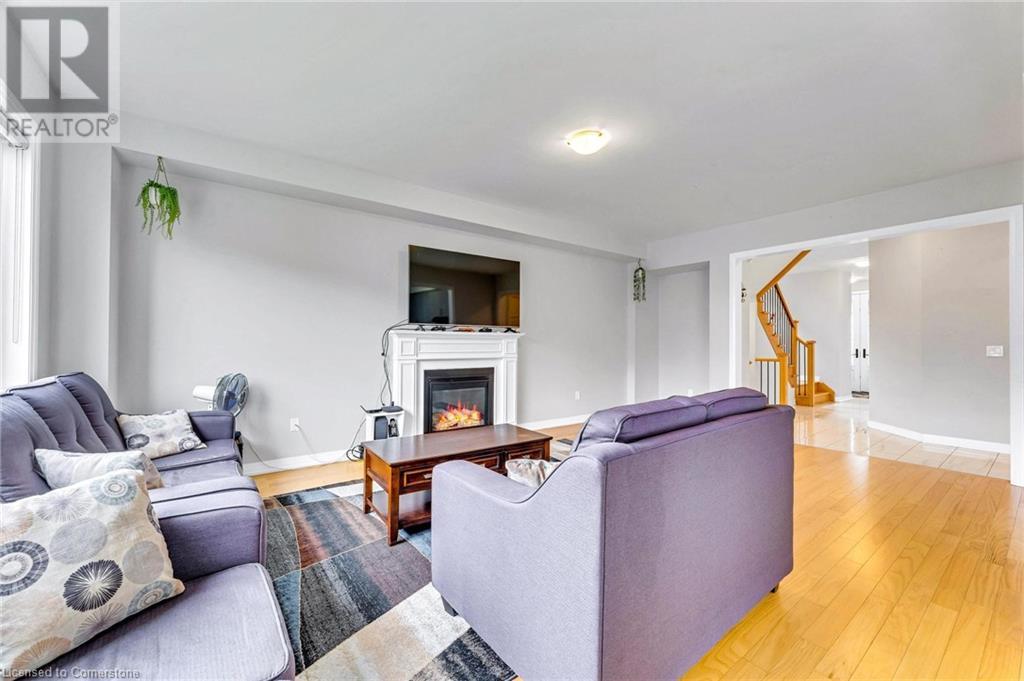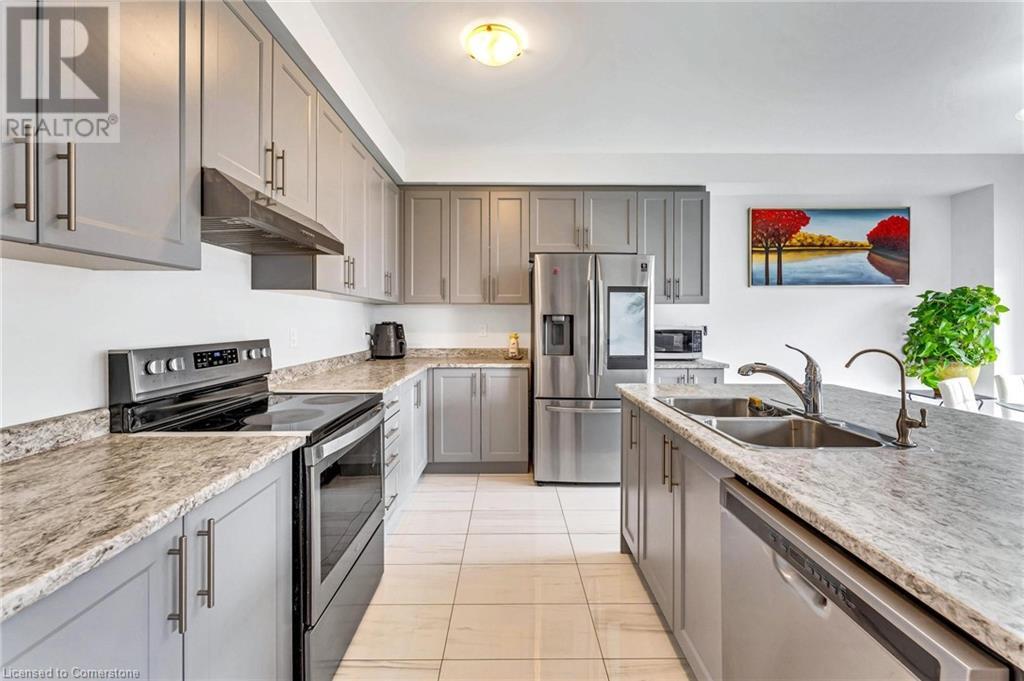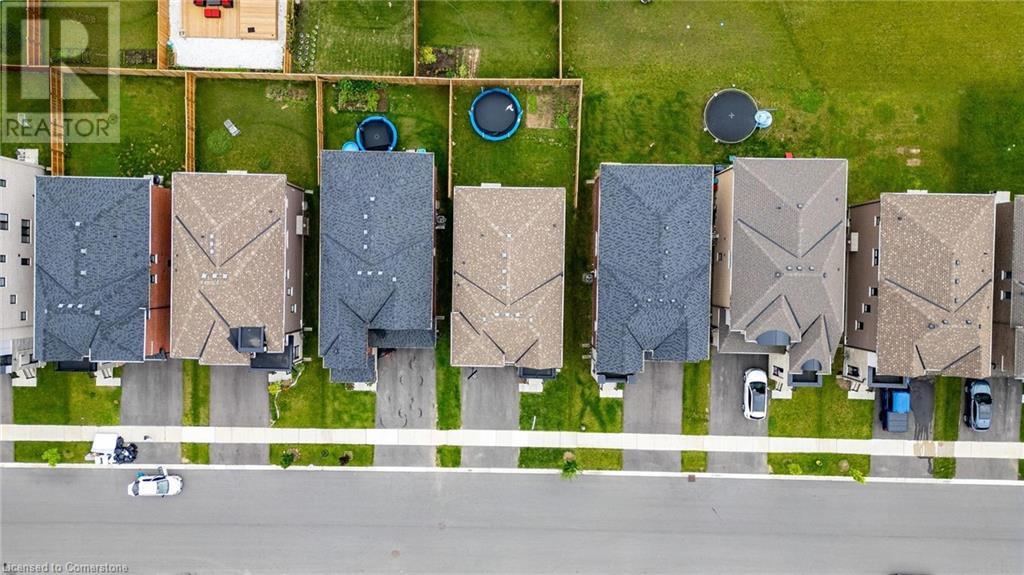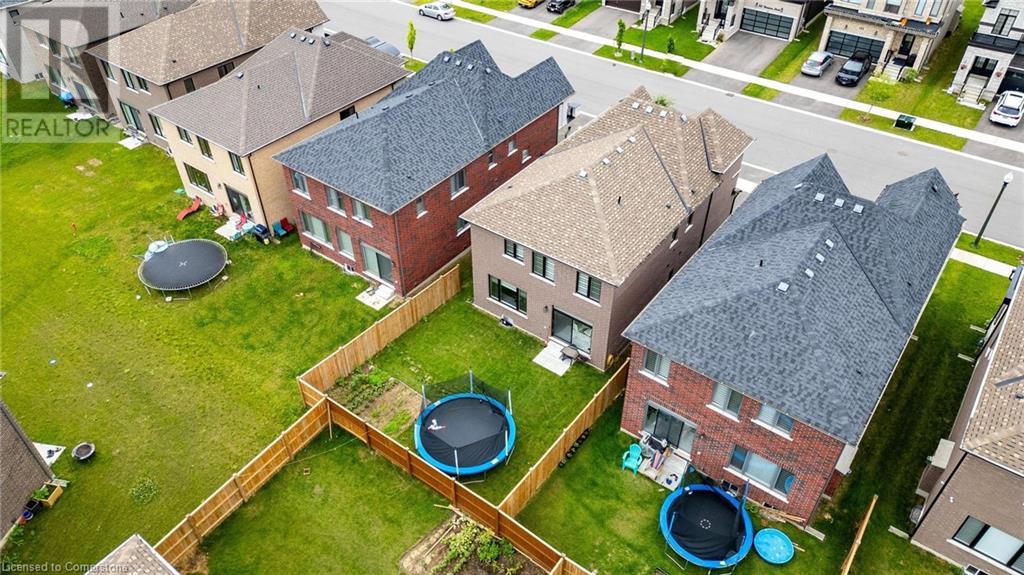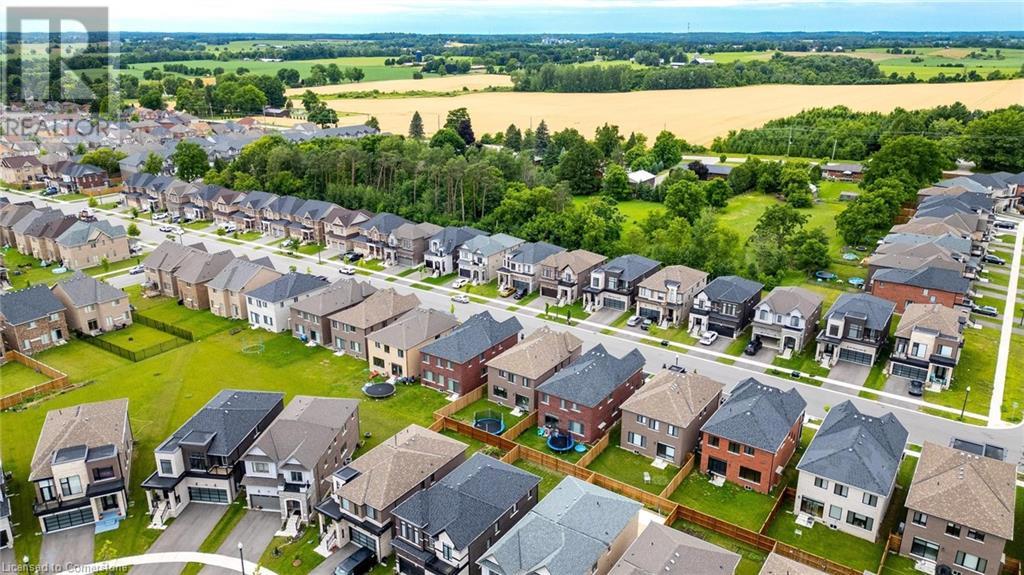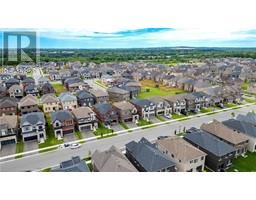530 Thompson Street Woodstock, Ontario N4T 0M2
4 Bedroom
3 Bathroom
2210 sqft
2 Level
Central Air Conditioning
Forced Air
$845,000
Beautiful Stone Brick 2 Storey House with 4 Bedroom and 2.5 Bathroom.Beautiful Kitchen with Island.9ft Ceiling on main floor,Gas Fireplace,Oak Stairs, Hardwood on main Floor,Upper floor offer huge primary bedroom with 5 pc ensuite, Laundry, Double Door entrance, Double Car Garage. Beautiful Zebra Blinds. Unfinished Basement with Rough-in-Bath.Close to Plaza, Future School,Park,Walking Trails,401 & 403. S/S Fridge,Stove,Built-In Dishwasher,New Washer and Dryer,Light & Fixtures included. (id:50886)
Property Details
| MLS® Number | 40642709 |
| Property Type | Single Family |
| AmenitiesNearBy | Golf Nearby, Hospital, Park, Playground |
| CommunityFeatures | School Bus |
| Features | Conservation/green Belt |
| ParkingSpaceTotal | 4 |
Building
| BathroomTotal | 3 |
| BedroomsAboveGround | 4 |
| BedroomsTotal | 4 |
| Appliances | Dishwasher, Dryer, Refrigerator, Stove, Washer, Hood Fan, Garage Door Opener |
| ArchitecturalStyle | 2 Level |
| BasementDevelopment | Unfinished |
| BasementType | Full (unfinished) |
| ConstructedDate | 2021 |
| ConstructionStyleAttachment | Detached |
| CoolingType | Central Air Conditioning |
| ExteriorFinish | Brick, Stone |
| FoundationType | Poured Concrete |
| HalfBathTotal | 1 |
| HeatingFuel | Natural Gas |
| HeatingType | Forced Air |
| StoriesTotal | 2 |
| SizeInterior | 2210 Sqft |
| Type | House |
| UtilityWater | Municipal Water |
Parking
| Attached Garage |
Land
| AccessType | Highway Nearby |
| Acreage | No |
| LandAmenities | Golf Nearby, Hospital, Park, Playground |
| Sewer | Municipal Sewage System |
| SizeDepth | 102 Ft |
| SizeFrontage | 38 Ft |
| SizeTotalText | Under 1/2 Acre |
| ZoningDescription | Residential |
Rooms
| Level | Type | Length | Width | Dimensions |
|---|---|---|---|---|
| Second Level | Laundry Room | 9'10'' x 5'9'' | ||
| Second Level | 4pc Bathroom | 10'11'' x 7'11'' | ||
| Second Level | Bedroom | 14'9'' x 11'11'' | ||
| Second Level | Bedroom | 13'1'' x 10'11'' | ||
| Second Level | Bedroom | 10'8'' x 10'10'' | ||
| Second Level | Full Bathroom | 10'8'' x 9'0'' | ||
| Second Level | Primary Bedroom | 15'1'' x 12'11'' | ||
| Main Level | 2pc Bathroom | 4'11'' x 5'7'' | ||
| Main Level | Kitchen | 12'0'' x 9'11'' | ||
| Main Level | Foyer | 8'4'' x 5'7'' | ||
| Main Level | Dining Room | 12'0'' x 9'4'' | ||
| Main Level | Living Room | 14'3'' x 20'5'' |
https://www.realtor.ca/real-estate/27373532/530-thompson-street-woodstock
Interested?
Contact us for more information
Jagpreet Cheema
Broker
Century 21 Green Realty Inc
10220 Derry Road Unit 204
Milton, Ontario L9T 7J3
10220 Derry Road Unit 204
Milton, Ontario L9T 7J3













