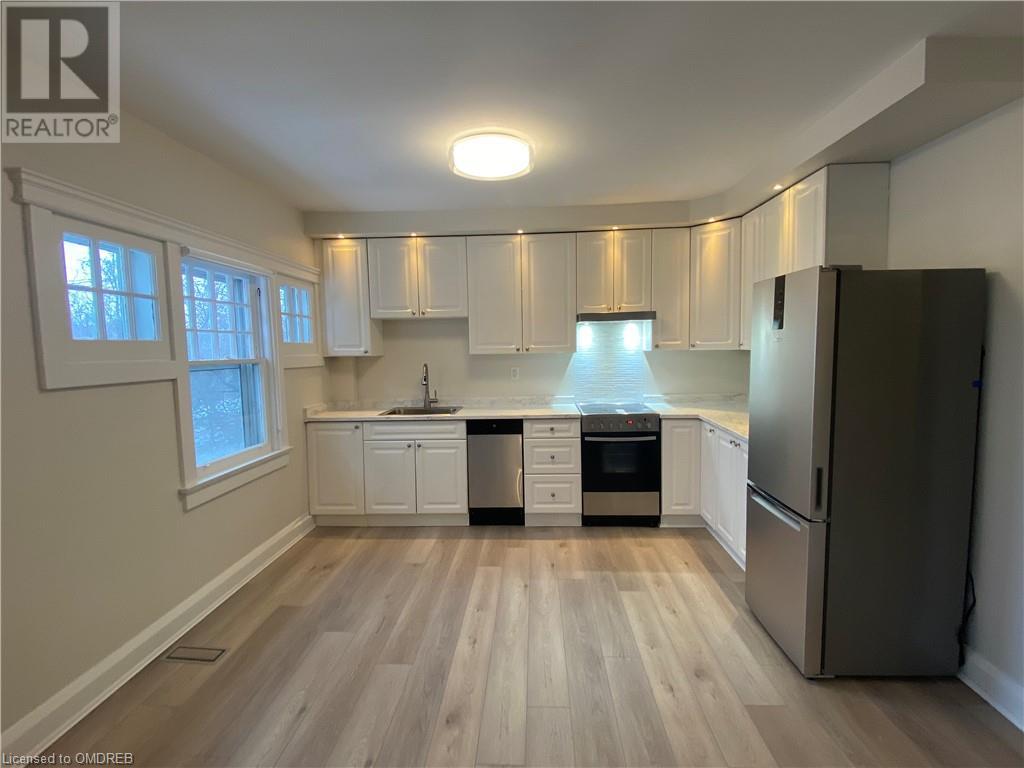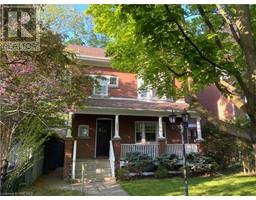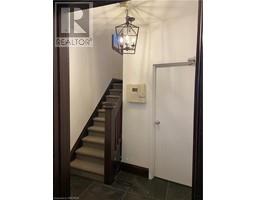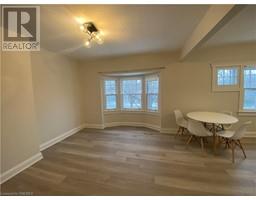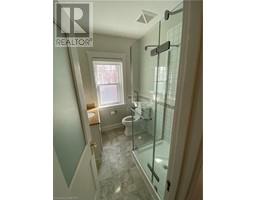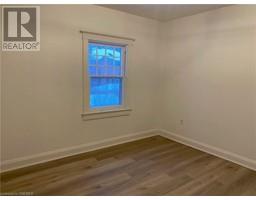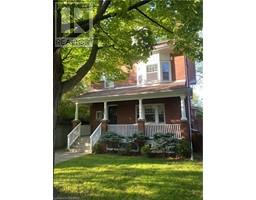225 Trafalgar Road Unit# 2 Oakville, Ontario L6J 3G9
$2,780 MonthlyInsurance
Bright and spacious 830 sq.ft 2bedroom 1bath apartment in beautiful historic home in charming Old Oakville. Open Concept Living offers Beautiful and Bright Kitchen with large Dining and Living Room featuring a gorgeous Bay Window. Appliances include Fridge, Stove, Dishwasher and Stacked Washer/Dryer. AC/Heat pump ensures you will always be comfortable in this beautiful apartment. Access to lovely garden. Fabulous location! Steps away from the lakefront, shops and restaurants in beautiful downtown Oakville. Walking distance to the GO and the Brand New Community Centre. One Parking Spot available and included. For Utilities Add An Extra $240 (Water, Hydro, Gas And Wifi). (id:50886)
Property Details
| MLS® Number | 40642732 |
| Property Type | Single Family |
| AmenitiesNearBy | Park, Public Transit, Shopping |
| EquipmentType | None |
| Features | Paved Driveway |
| ParkingSpaceTotal | 1 |
| RentalEquipmentType | None |
Building
| BathroomTotal | 1 |
| BedroomsAboveGround | 2 |
| BedroomsTotal | 2 |
| Age | Historical |
| Appliances | Dishwasher, Dryer, Refrigerator, Stove, Washer, Window Coverings |
| BasementType | None |
| ConstructionStyleAttachment | Attached |
| CoolingType | Ductless |
| ExteriorFinish | Brick |
| FoundationType | Block |
| HeatingFuel | Natural Gas |
| HeatingType | Forced Air, Heat Pump |
| StoriesTotal | 1 |
| SizeInterior | 830 Sqft |
| Type | Apartment |
| UtilityWater | Municipal Water |
Land
| Acreage | No |
| LandAmenities | Park, Public Transit, Shopping |
| Sewer | Municipal Sewage System |
| SizeFrontage | 35 Ft |
| SizeTotalText | Under 1/2 Acre |
| ZoningDescription | Rl4-0 |
Rooms
| Level | Type | Length | Width | Dimensions |
|---|---|---|---|---|
| Second Level | 3pc Bathroom | 1'1'' x 1'1'' | ||
| Second Level | Living Room/dining Room | 13'7'' x 11'4'' | ||
| Second Level | Kitchen/dining Room | 12'4'' x 11'3'' | ||
| Second Level | Bedroom | 12'6'' x 11'5'' | ||
| Second Level | Bedroom | 12'6'' x 11'5'' |
https://www.realtor.ca/real-estate/27374118/225-trafalgar-road-unit-2-oakville
Interested?
Contact us for more information
Maia Kauffeldt
Salesperson
326 Lakeshore Rd E - Unit A
Oakville, Ontario L6J 1J6



