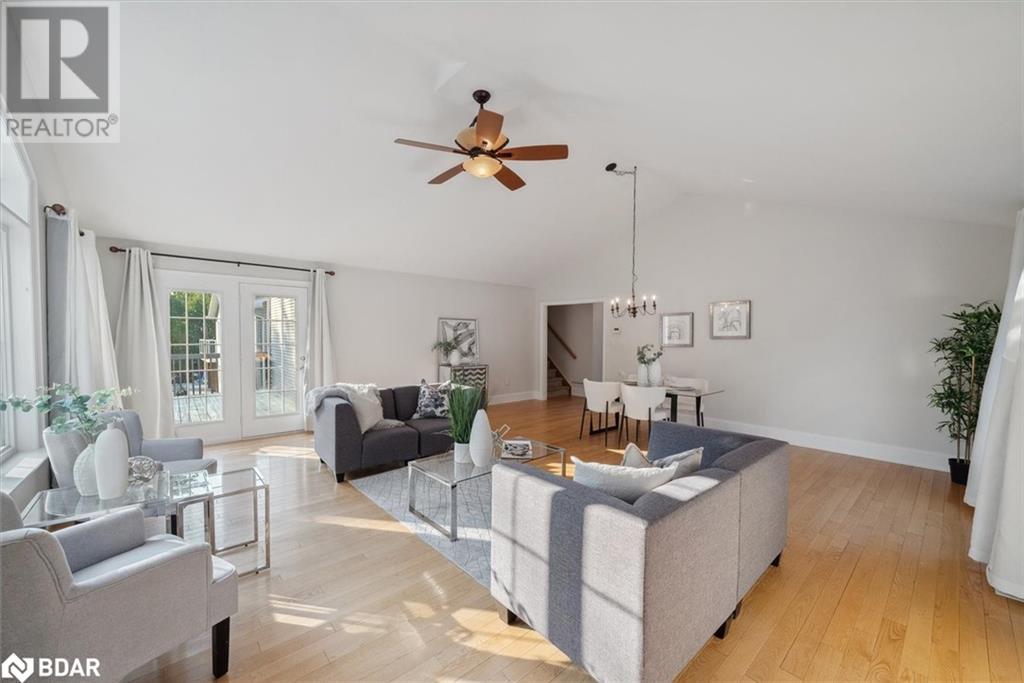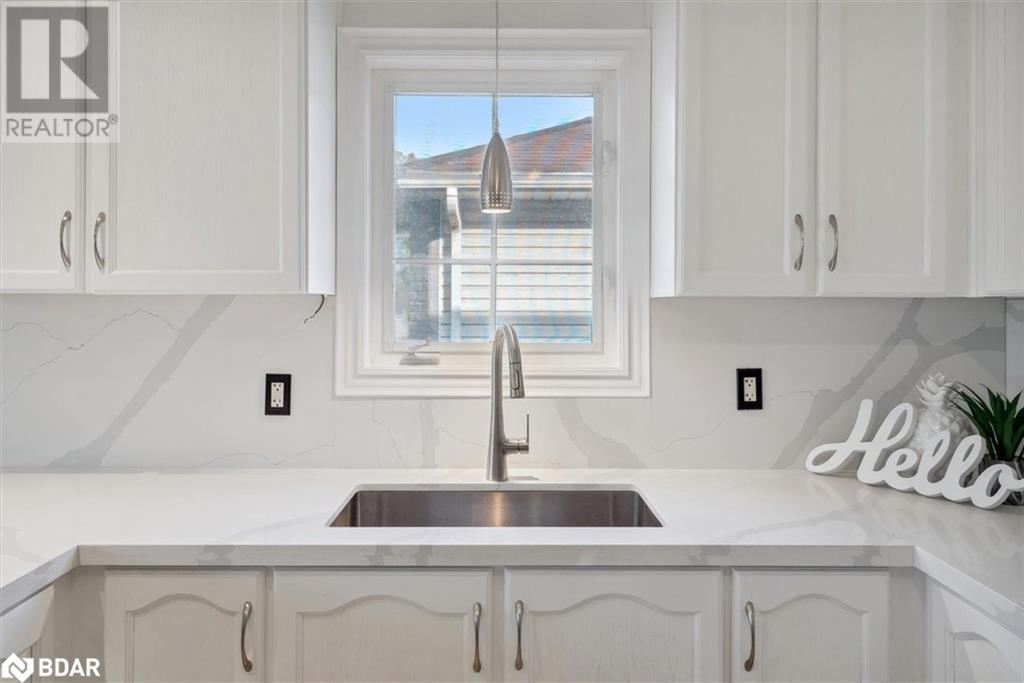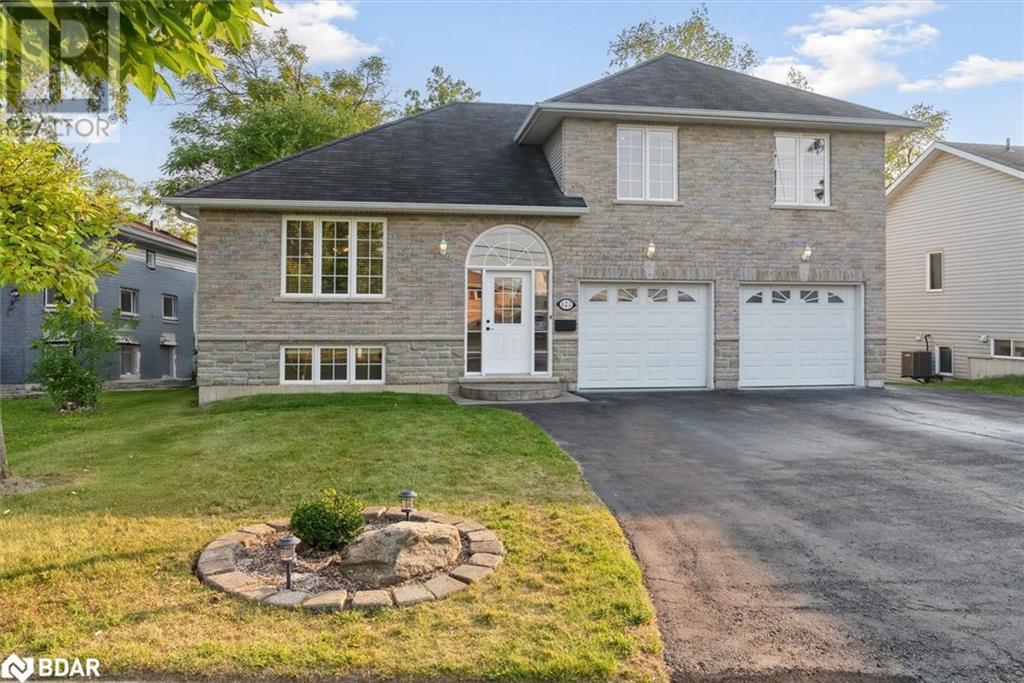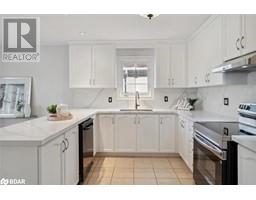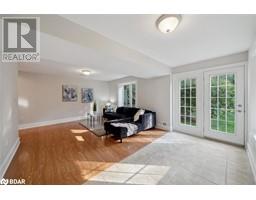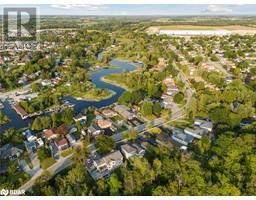121 Riverglen Drive Keswick, Ontario L4P 2R3
$1,088,000
Executive 3+1 Bedroom, 3 Full Bath, 3 Level Side Split Offering A Huge Sun Filled Great Room W/Soaring Cathedral Ceilings, Hardwood Flooring & A Walk-Out To The Upper Level Deck. Features Multiple Large Windows Overlooking An Expansive Backyard Oasis Which Backs Onto Beautiful Green Space W/No Neighbours Behind. Several Updates & Upgrades Including A Spacious Gourmet Kitchen W/Quartz Counters & Quartz Backsplash & Ss Samsung Appliances. The Primary Bedroom Retreat Overlooks The Luscious Very Private Backyard & Is Complete W/4 Pc Ensuite Bath & Ample Closet Space. Bright & Spacious Finished Walk-Out Basement Provides A Walk Out To The Entertainment Patio With A Fully Fenced Yard, Plus A 4th Bedroom, Recreation Room & Offers A Bright & Attractive Living Space W/Plenty Of Windows, As Well As Future In-Law Potential & Is Complete With A Separate Entrance/Built In Access To A Huge Oversized 2 Car Garage. Prime Location & Premium 60Ft X 273Ft Sprawling Property. Large Newly Sealed Driveway W/Plenty Of Parking. Centrally Located Within Walking Distance To All Amenities, Schools, Parks, Restaurants, Marinas, Shopping & Lake Simcoe's Beautiful Southern Shores. Quick & Convenient Commuter Access To Hwy 404 & So Much More!! Extras: New Broadloom On Stairs. New Quartz Counters. Newly Painted. Extra 100 Amp Panel For Future Hot Tub Potential. Pool Size Yard. (id:50886)
Open House
This property has open houses!
12:00 pm
Ends at:2:00 pm
Property Details
| MLS® Number | 40642530 |
| Property Type | Single Family |
| AmenitiesNearBy | Beach, Golf Nearby, Marina, Park |
| Features | Country Residential |
| ParkingSpaceTotal | 7 |
| Structure | Shed |
Building
| BathroomTotal | 3 |
| BedroomsAboveGround | 3 |
| BedroomsBelowGround | 1 |
| BedroomsTotal | 4 |
| Appliances | Hood Fan, Garage Door Opener |
| BasementDevelopment | Finished |
| BasementType | Full (finished) |
| ConstructionStyleAttachment | Detached |
| CoolingType | Central Air Conditioning |
| ExteriorFinish | Other, Stone, Vinyl Siding |
| HeatingFuel | Natural Gas |
| HeatingType | Forced Air |
| SizeInterior | 1873 Sqft |
| Type | House |
| UtilityWater | Municipal Water |
Parking
| Attached Garage |
Land
| AccessType | Water Access |
| Acreage | No |
| FenceType | Fence |
| LandAmenities | Beach, Golf Nearby, Marina, Park |
| Sewer | Municipal Sewage System |
| SizeFrontage | 60 Ft |
| SizeTotalText | Under 1/2 Acre |
| ZoningDescription | R1 |
Rooms
| Level | Type | Length | Width | Dimensions |
|---|---|---|---|---|
| Second Level | 3pc Bathroom | Measurements not available | ||
| Second Level | 4pc Bathroom | Measurements not available | ||
| Second Level | Bedroom | 10'9'' x 13'0'' | ||
| Second Level | Bedroom | 10'8'' x 11'1'' | ||
| Second Level | Primary Bedroom | 12'3'' x 11'11'' | ||
| Lower Level | 3pc Bathroom | Measurements not available | ||
| Lower Level | Utility Room | 7'6'' x 12'2'' | ||
| Lower Level | Bedroom | 13'4'' x 9'7'' | ||
| Lower Level | Recreation Room | 20'4'' x 29'11'' | ||
| Main Level | Breakfast | 14'9'' x 8'0'' | ||
| Main Level | Kitchen | 14'9'' x 9'10'' | ||
| Main Level | Living Room | 21'7'' x 14'6'' |
https://www.realtor.ca/real-estate/27375267/121-riverglen-drive-keswick
Interested?
Contact us for more information
Darrah Smith
Salesperson
430 The Queensway South
Keswick, Ontario L4P 2E1









