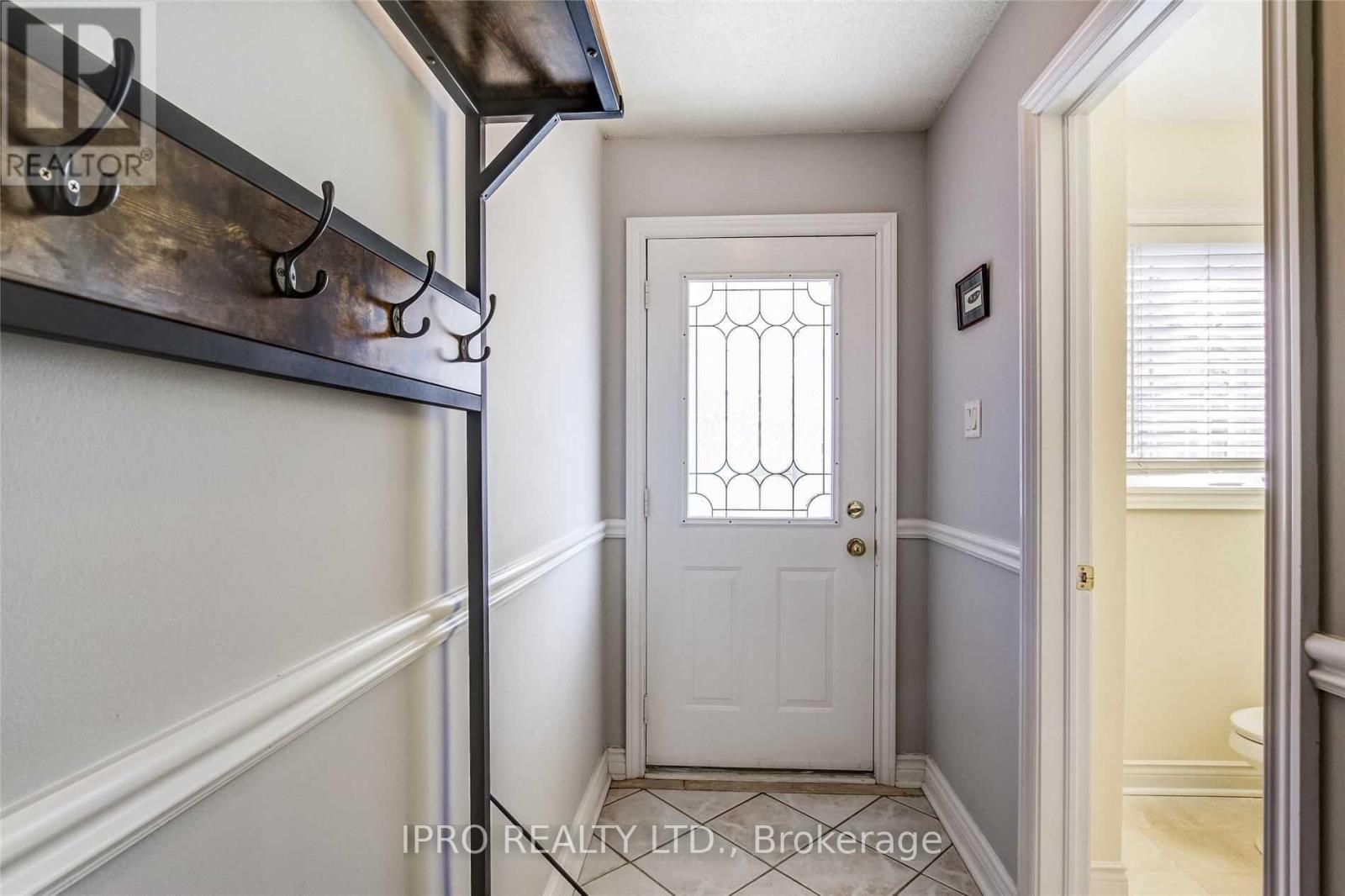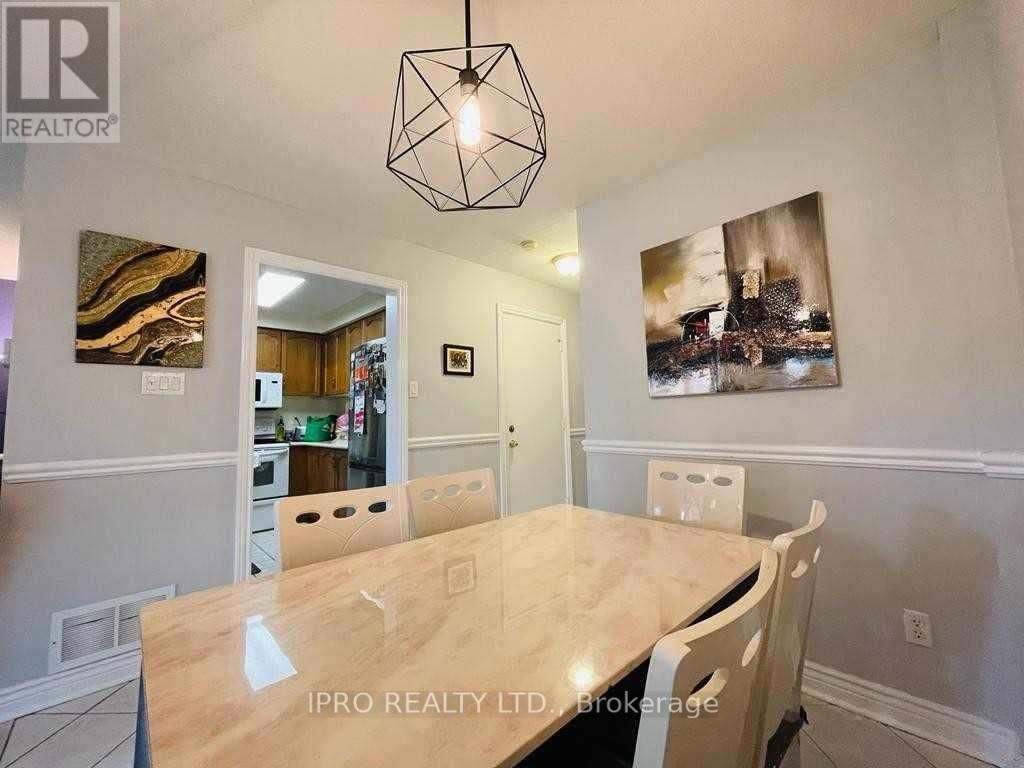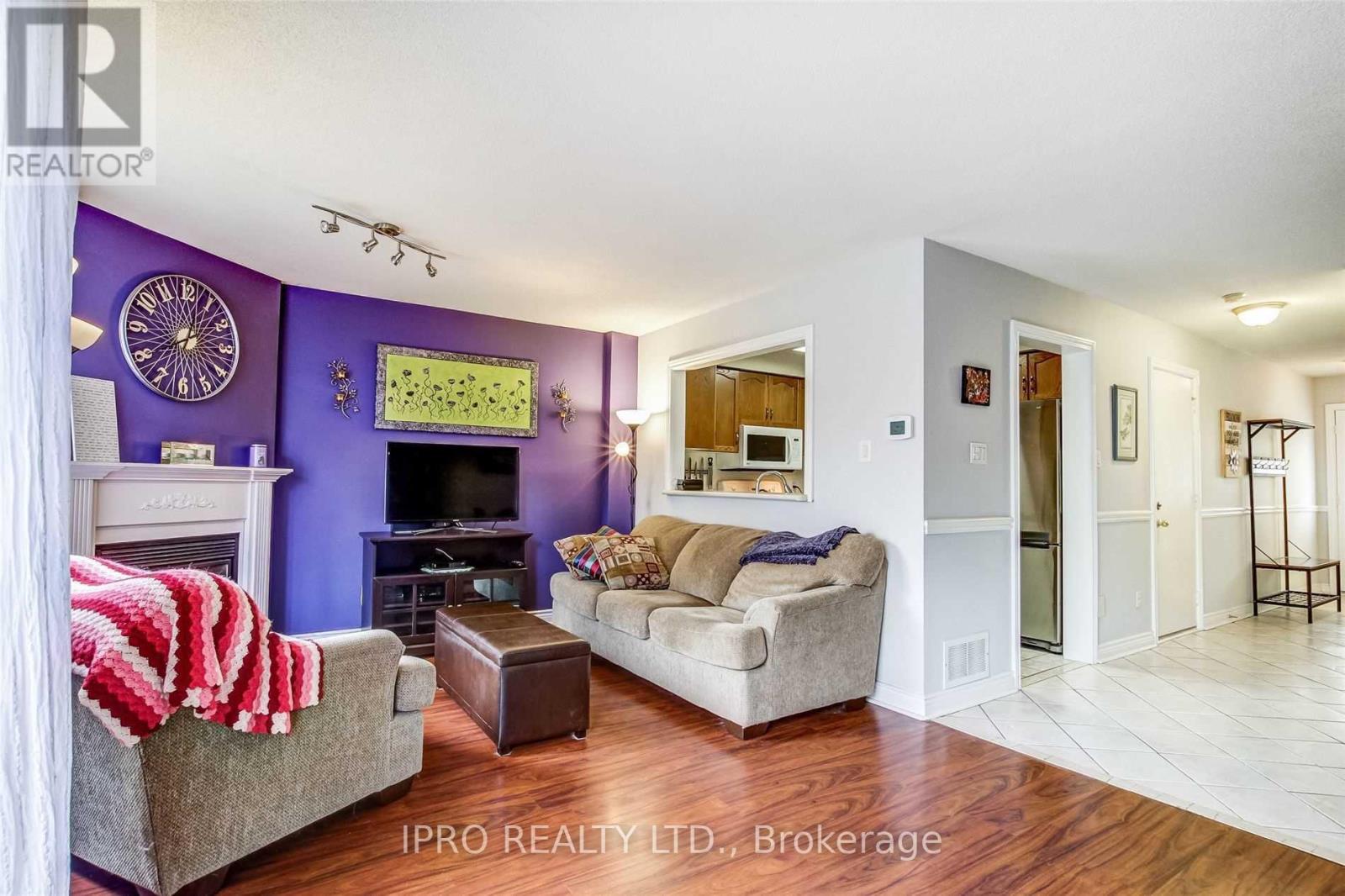11 - 2880 Headon Forest Drive Burlington (Headon), Ontario L7M 4H2
3 Bedroom
4 Bathroom
Fireplace
Central Air Conditioning
Forced Air
$3,300 Monthly
Client RemarksStunning & Spacious 3 Br & 4 Bath Townhome In Desirable Headon Forest Neighbourhood Of Burlington. Large Eat-In Kit, W/O To A Private Fully Fenced Backyard, Spacious Master W/ His And Her Closet & Ensuite Washroom, Generously Sized Bedrooms, Fin. Bsmt W/2 Pc Bath, Lots Of Natural Light. Located In Child-Friendly Nbhd; Excellent Schools, Parks, Close To Go Amenities Nearby. . Easy Access To Major Hwys (id:50886)
Property Details
| MLS® Number | W9303185 |
| Property Type | Single Family |
| Community Name | Headon |
| AmenitiesNearBy | Place Of Worship, Public Transit, Schools |
| CommunityFeatures | Pet Restrictions, Community Centre |
| ParkingSpaceTotal | 2 |
Building
| BathroomTotal | 4 |
| BedroomsAboveGround | 3 |
| BedroomsTotal | 3 |
| Amenities | Visitor Parking |
| BasementDevelopment | Finished |
| BasementType | N/a (finished) |
| CoolingType | Central Air Conditioning |
| ExteriorFinish | Brick |
| FireplacePresent | Yes |
| HalfBathTotal | 2 |
| HeatingFuel | Natural Gas |
| HeatingType | Forced Air |
| StoriesTotal | 2 |
| Type | Row / Townhouse |
Parking
| Attached Garage |
Land
| Acreage | No |
| LandAmenities | Place Of Worship, Public Transit, Schools |
Rooms
| Level | Type | Length | Width | Dimensions |
|---|---|---|---|---|
| Second Level | Bedroom | 5.08 m | 3.71 m | 5.08 m x 3.71 m |
| Second Level | Bedroom 2 | 2.69 m | 1.52 m | 2.69 m x 1.52 m |
| Second Level | Bedroom 3 | 2.95 m | 3.33 m | 2.95 m x 3.33 m |
| Basement | Recreational, Games Room | 5.61 m | 3.84 m | 5.61 m x 3.84 m |
| Basement | Laundry Room | 2.62 m | 1.57 m | 2.62 m x 1.57 m |
| Basement | Utility Room | 3.02 m | 2.57 m | 3.02 m x 2.57 m |
| Main Level | Dining Room | 2.72 m | 2.44 m | 2.72 m x 2.44 m |
| Main Level | Kitchen | 2.9 m | 2.39 m | 2.9 m x 2.39 m |
| Main Level | Living Room | 5.77 m | 3.91 m | 5.77 m x 3.91 m |
https://www.realtor.ca/real-estate/27375205/11-2880-headon-forest-drive-burlington-headon-headon
Interested?
Contact us for more information
Wardah Mughal
Salesperson
Ipro Realty Ltd.
30 Eglinton Ave W. #c12
Mississauga, Ontario L5R 3E7
30 Eglinton Ave W. #c12
Mississauga, Ontario L5R 3E7



















































