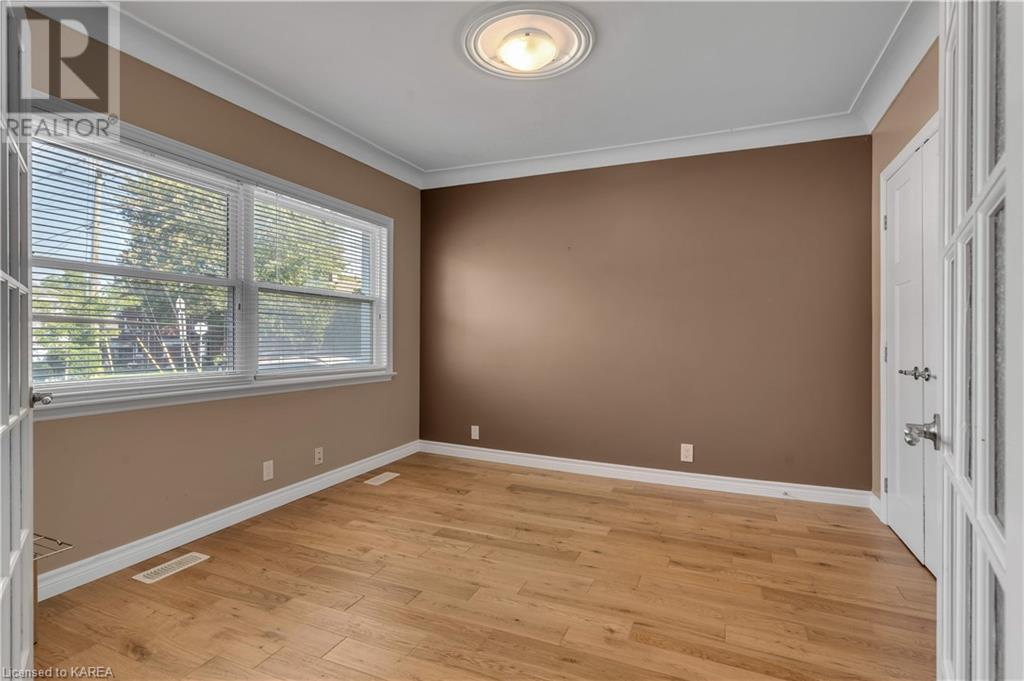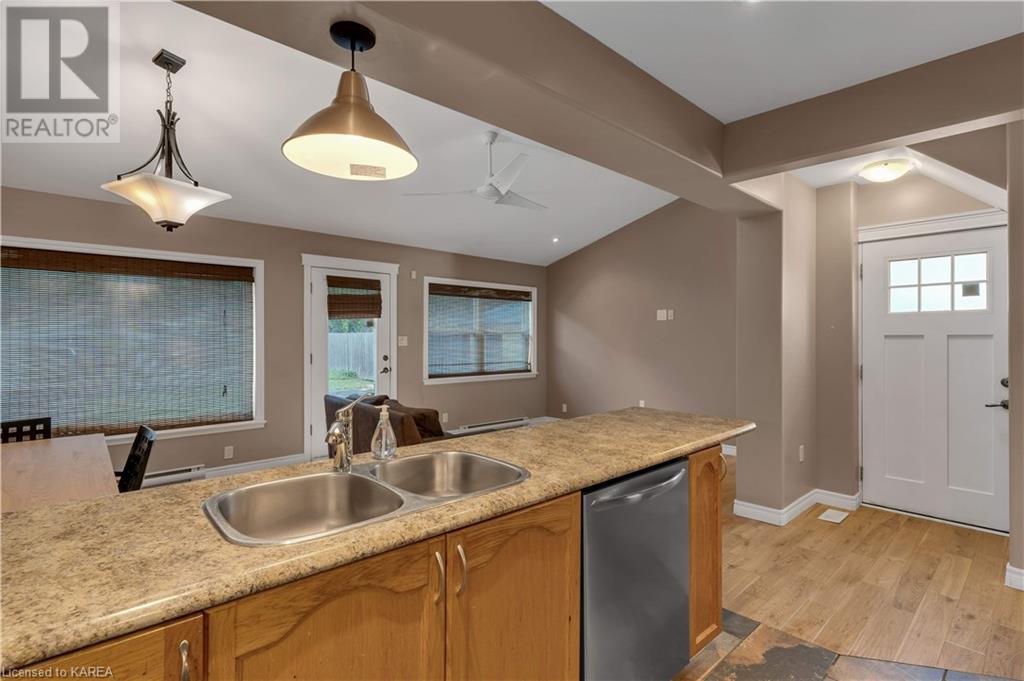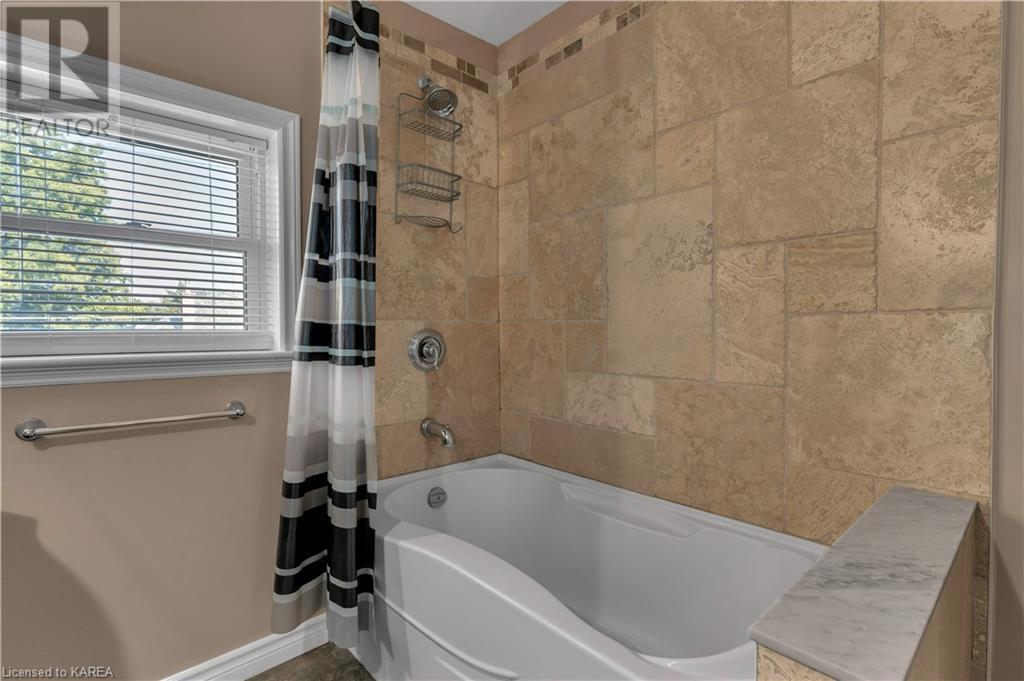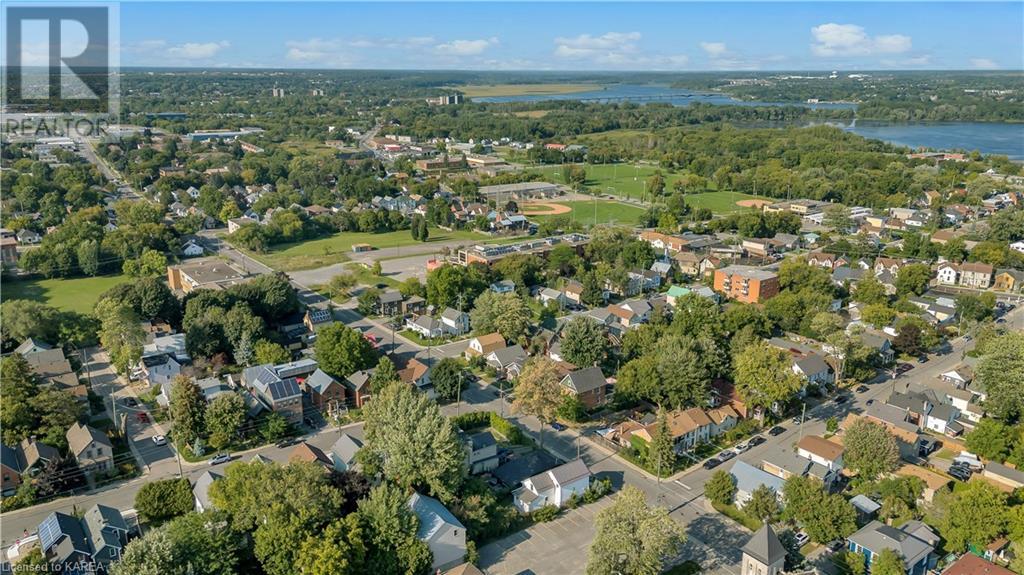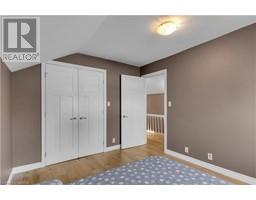150 Patrick Street Kingston, Ontario K7K 3P5
$539,900
Welcome to this charming and meticulously maintained 2-storey home in Kingston’s sought-after ‘Fruitbelt’ neighborhood. Featuring elegant hardwood and ceramic slate floors, the main level includes a versatile office that could easily be a bedroom, accessed through stylish French doors and a beautifully tiled 2-piece powder room. The open-concept kitchen, equipped with stainless steel appliances, boasts a tile backsplash and a peninsula counter that flows seamlessly into the spacious living room, highlighted by a cathedral ceiling and pot lights. The upper level offers two generously sized bedrooms and a 4-piece main bath. The private backyard, bordered by a striking limestone wall, offers ample space for outdoor activities and relaxation. Conveniently located near a bus route and within walking distance to Skeleton Park, historic downtown Kingston, Hotel Dieu Hospital, and just over a 20-minute walk to Queen’s University and KGH. This home is truly a “move-in” property in one of Kingston’s most up and coming neighbourhoods. (id:50886)
Property Details
| MLS® Number | 40635957 |
| Property Type | Single Family |
| AmenitiesNearBy | Park, Playground, Public Transit, Schools, Shopping |
| CommunityFeatures | School Bus |
| EquipmentType | Water Heater |
| ParkingSpaceTotal | 3 |
| RentalEquipmentType | Water Heater |
Building
| BathroomTotal | 2 |
| BedroomsAboveGround | 2 |
| BedroomsTotal | 2 |
| Appliances | Dishwasher, Dryer, Refrigerator, Stove, Washer, Microwave Built-in, Window Coverings |
| ArchitecturalStyle | 2 Level |
| BasementDevelopment | Unfinished |
| BasementType | Full (unfinished) |
| ConstructedDate | 1905 |
| ConstructionStyleAttachment | Detached |
| CoolingType | Central Air Conditioning |
| ExteriorFinish | Vinyl Siding |
| FireProtection | Smoke Detectors, Alarm System |
| FoundationType | Unknown |
| HalfBathTotal | 1 |
| HeatingFuel | Natural Gas |
| HeatingType | Forced Air |
| StoriesTotal | 2 |
| SizeInterior | 1533 Sqft |
| Type | House |
| UtilityWater | Municipal Water |
Land
| Acreage | No |
| LandAmenities | Park, Playground, Public Transit, Schools, Shopping |
| Sewer | Municipal Sewage System |
| SizeFrontage | 33 Ft |
| SizeTotalText | Under 1/2 Acre |
| ZoningDescription | Ur5 |
Rooms
| Level | Type | Length | Width | Dimensions |
|---|---|---|---|---|
| Second Level | Primary Bedroom | 9'11'' x 11'3'' | ||
| Second Level | Bedroom | 11'6'' x 9'5'' | ||
| Second Level | 4pc Bathroom | 6'11'' x 7'4'' | ||
| Basement | Other | 14'6'' x 22'0'' | ||
| Main Level | Living Room | 11'2'' x 11'4'' | ||
| Main Level | Kitchen | 11'8'' x 9'7'' | ||
| Main Level | Family Room | 14'9'' x 11'11'' | ||
| Main Level | Dining Room | 5'8'' x 11'11'' | ||
| Main Level | 2pc Bathroom | 5'7'' x 3'10'' |
https://www.realtor.ca/real-estate/27375389/150-patrick-street-kingston
Interested?
Contact us for more information
Drew Mayhew
Salesperson
821 Blackburn Mews
Kingston, Ontario K7P 2N6
Luca Andolfatto
Broker
821 Blackburn Mews
Kingston, Ontario K7P 2N6
Nick Kirkpatrick
Salesperson
821 Blackburn Mews
Kingston, Ontario K7P 2N6








