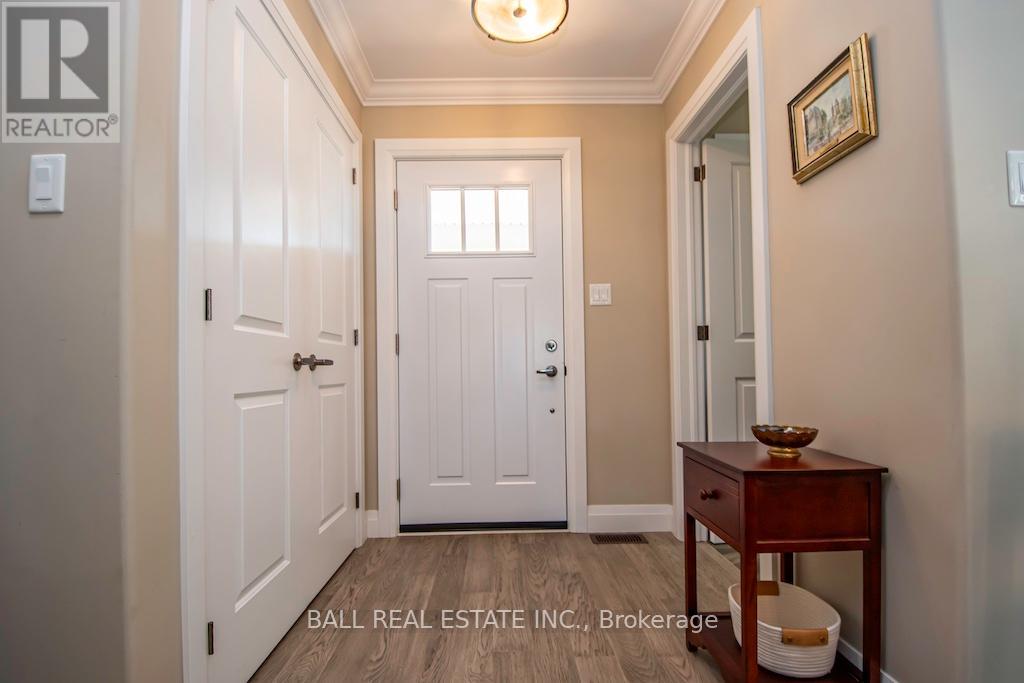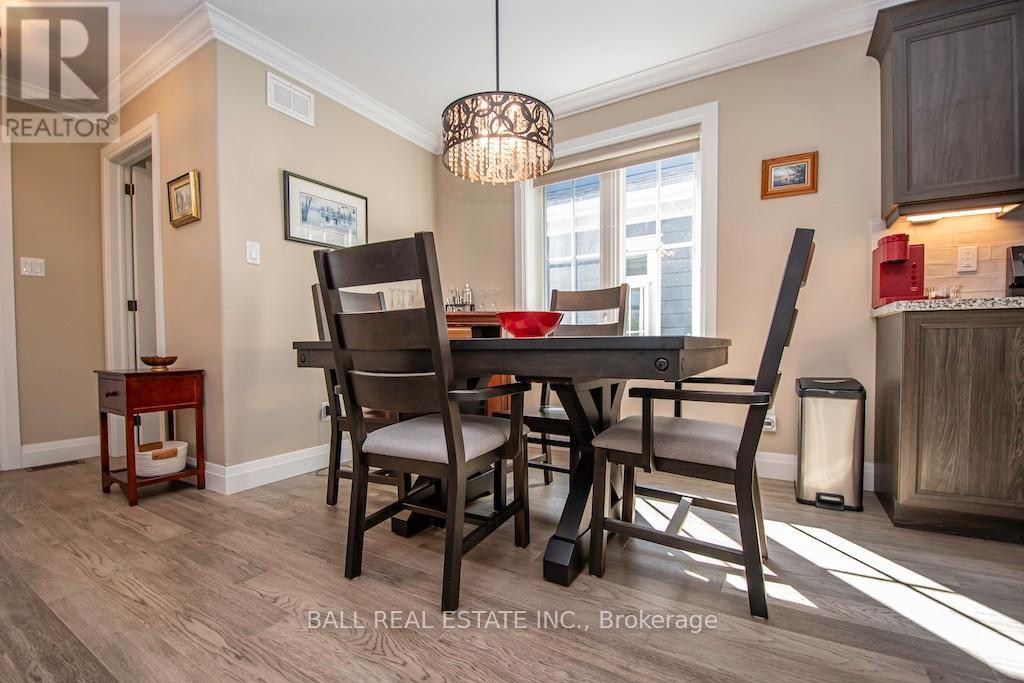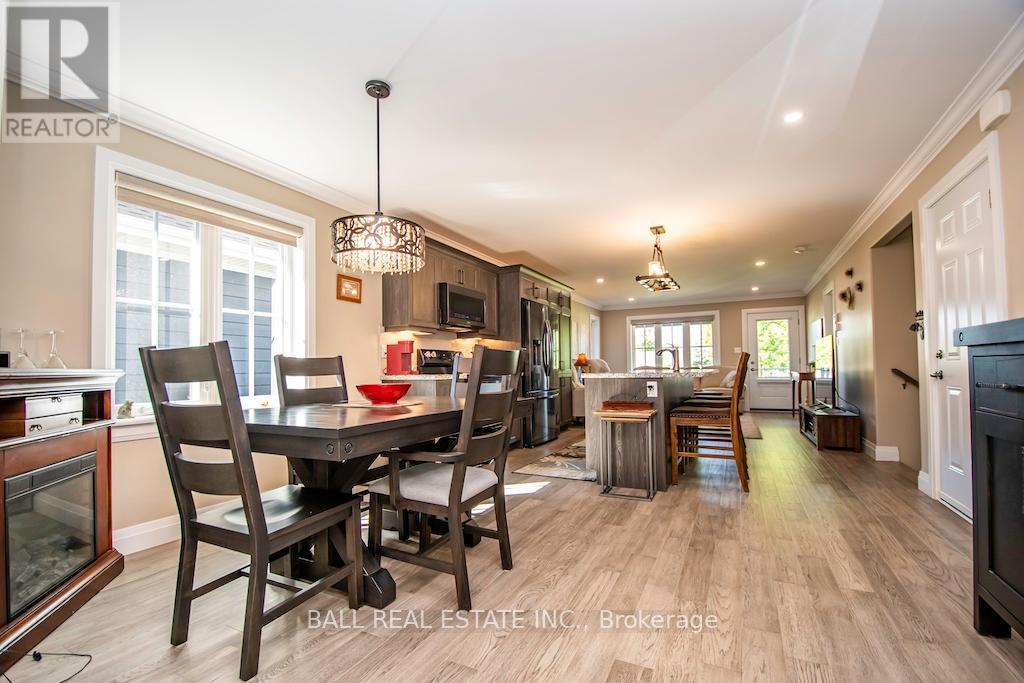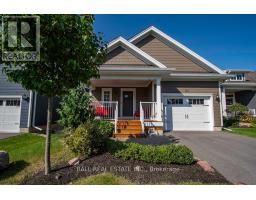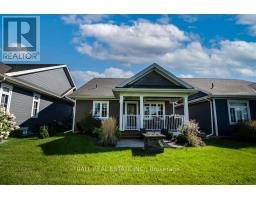8 - 24 Irons Avenue Smith-Ennismore-Lakefield (Lakefield), Ontario K0L 2H0
$799,900Maintenance, Parking
$225 Monthly
Maintenance, Parking
$225 MonthlyWelcome to Lilacs Condominiums, where luxury and convenience meet in the heart of picturesque Lakefield. These stunning condos offer a perfect blend of modern amenities and serene living, all within walking distance of shopping, restaurants, banks, and churches. Step inside and experience the elegance of an open-concept design featuring granite countertops and engineered hardwood flooring. The main floor boasts a spacious primary bedroom complete with an ensuite and a walk-in closet, ensuring comfort and privacy. An additional 2-piece bathroom on the main level provides added convenience for guests. The finished lower level is a cozy retreat, highlighted by a charming fireplace. It includes an additional bedroom and bathroom, perfect for visitors or extended family. Enjoy the tranquility of two covered porches, one at the front and one at the rear of the condo, ideal for relaxing and entertaining. The attached one-car garage adds to the ease of living, while the expansive backyard and nearby walking trails offer opportunities for outdoor enjoyment and exercise. Another added feature is the house is hard wired for a portable Benchmark Generator which is included. Discover the perfect blend of luxury and practicality at Lilacs Condominiums, where every detail is designed to enhance your retirement experience. **** EXTRAS **** Maintenance Fees include exterior window cleaning twice a year, snow plowing and grass cutting. (id:50886)
Property Details
| MLS® Number | X9303454 |
| Property Type | Single Family |
| Community Name | Lakefield |
| AmenitiesNearBy | Marina, Place Of Worship |
| CommunityFeatures | Pet Restrictions, Community Centre |
| Features | Level Lot |
| ParkingSpaceTotal | 2 |
Building
| BathroomTotal | 3 |
| BedroomsAboveGround | 1 |
| BedroomsBelowGround | 1 |
| BedroomsTotal | 2 |
| Amenities | Fireplace(s) |
| Appliances | Dishwasher, Dryer, Microwave, Refrigerator, Stove, Washer, Window Coverings |
| ArchitecturalStyle | Bungalow |
| BasementDevelopment | Finished |
| BasementType | N/a (finished) |
| ConstructionStyleAttachment | Detached |
| CoolingType | Central Air Conditioning |
| ExteriorFinish | Wood |
| FireplacePresent | Yes |
| FoundationType | Poured Concrete |
| HalfBathTotal | 1 |
| HeatingFuel | Natural Gas |
| HeatingType | Forced Air |
| StoriesTotal | 1 |
| Type | House |
Parking
| Attached Garage |
Land
| Acreage | No |
| LandAmenities | Marina, Place Of Worship |
| ZoningDescription | R1-525 |
Rooms
| Level | Type | Length | Width | Dimensions |
|---|---|---|---|---|
| Basement | Bedroom 2 | 3.33 m | 3.56 m | 3.33 m x 3.56 m |
| Basement | Family Room | 4.57 m | 6 m | 4.57 m x 6 m |
| Basement | Utility Room | 4.08 m | 2.66 m | 4.08 m x 2.66 m |
| Basement | Laundry Room | 2.81 m | 2.32 m | 2.81 m x 2.32 m |
| Basement | Bathroom | 2.81 m | 2.68 m | 2.81 m x 2.68 m |
| Main Level | Living Room | 4.12 m | 4.01 m | 4.12 m x 4.01 m |
| Main Level | Bathroom | 1.5 m | 1.58 m | 1.5 m x 1.58 m |
| Main Level | Kitchen | 8.04 m | 2.93 m | 8.04 m x 2.93 m |
| Main Level | Dining Room | 4.09 m | 3.4 m | 4.09 m x 3.4 m |
| Main Level | Primary Bedroom | 4.06 m | 3.1 m | 4.06 m x 3.1 m |
| Main Level | Foyer | 1.66 m | 1.65 m | 1.66 m x 1.65 m |
Interested?
Contact us for more information
Joanne Graham
Salesperson








