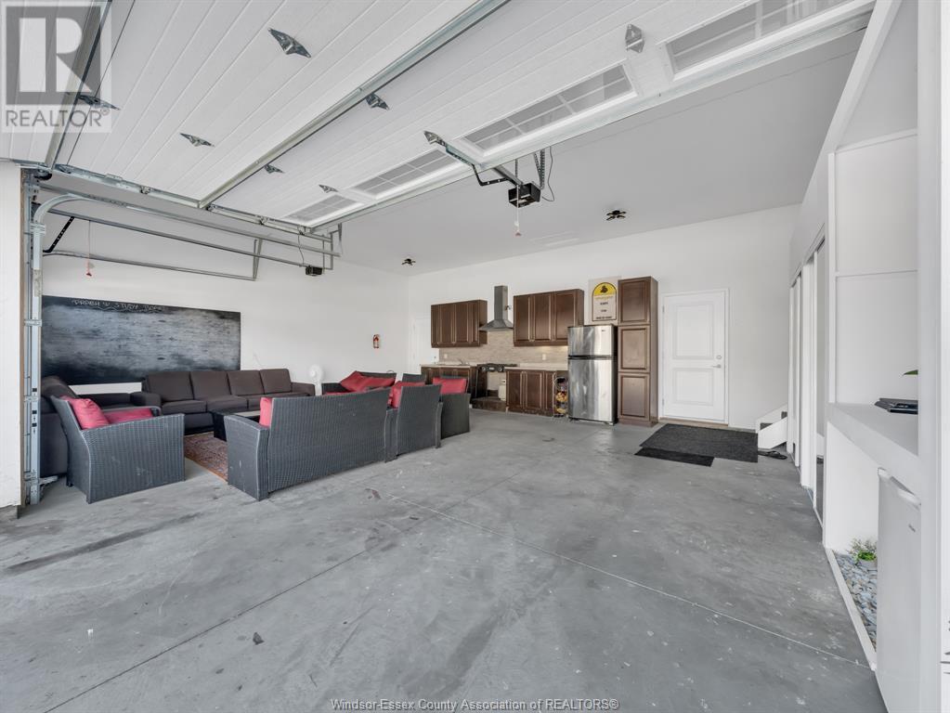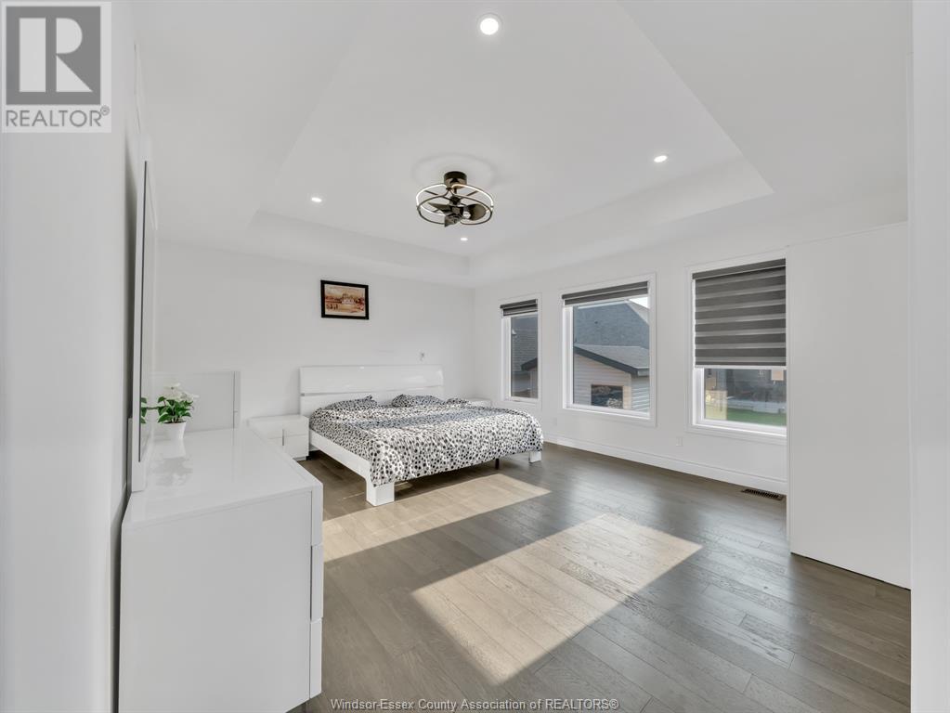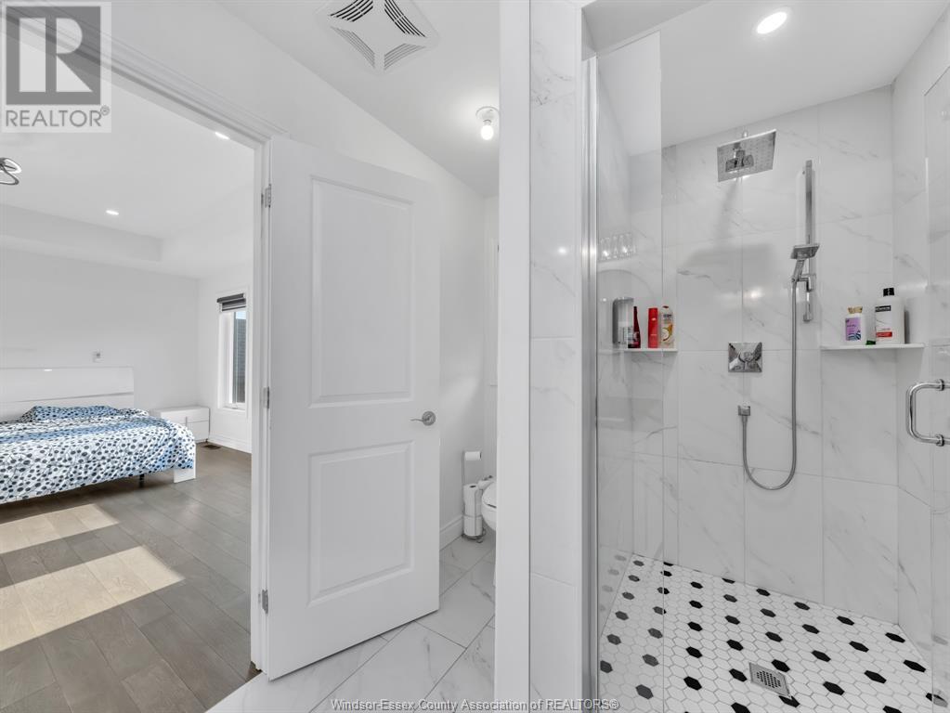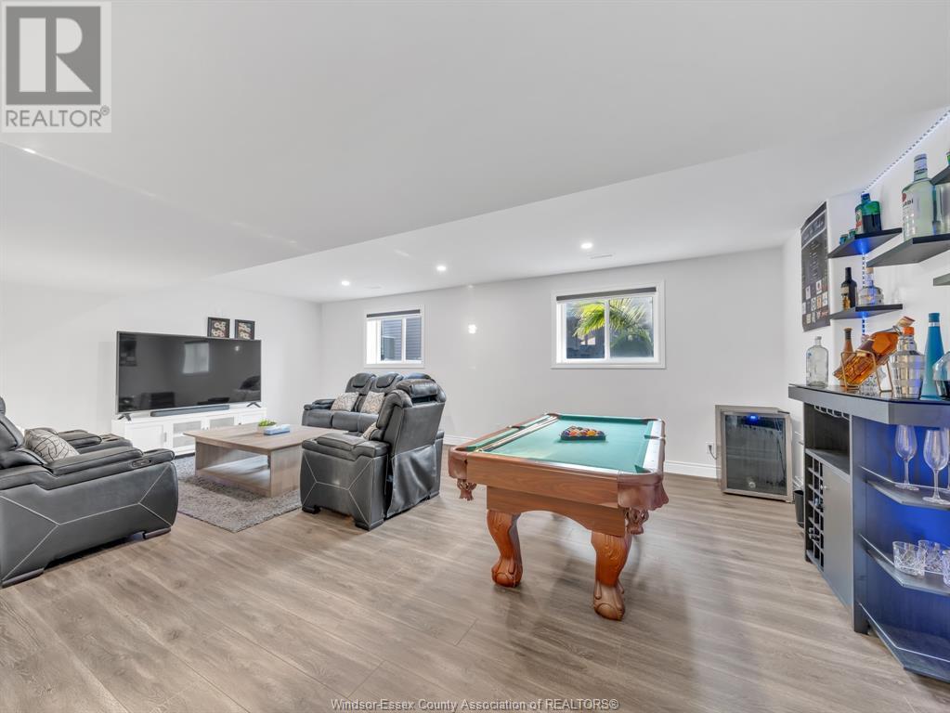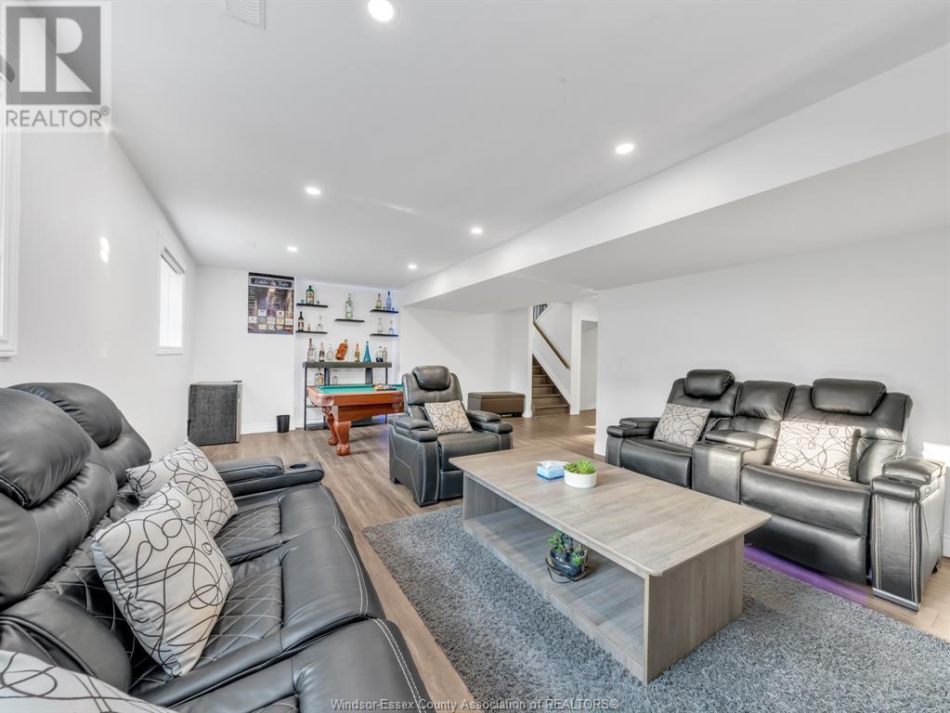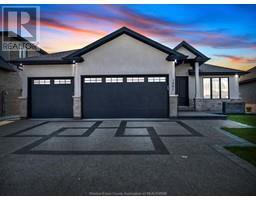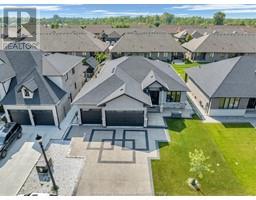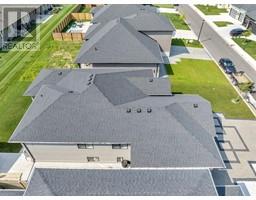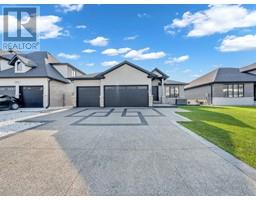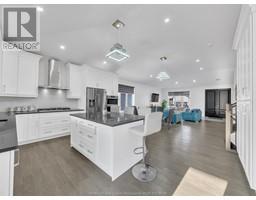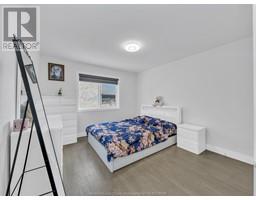1541 Clearwater Avenue Windsor, Ontario N8P 0E9
$1,059,900
Absolutely Stunning Custom Built 3+3 bedroom & 4 bathrooms massive house in desirable east Windsor (Aspen Lake)! Main floor features hardwood floors, living room with electric fireplace, bright and open concept kitchen with cabinets that are to the ceiling, stainless steel appliances, large stone island with plenty of seating, and large dining space perfect for hosting! 2nd floor Primary bedroom is an oasis with walk in closet, 4 pc bathroom with double vanity. 2nd floor also features 2 additional spacious bedrooms & another 4pc bathroom. Lower level is fully finished and features secondary living room with 1 bedroom, 4pc bathroom. Basement features 2 additional bedrooms & 4pc bath accessible to both bedrooms. Featuring upgraded 3 car garage for ample parking. Property is located close to Ganatchio Trail, schools, WFCU Center, expressway, shopping & battery plant! (id:50886)
Property Details
| MLS® Number | 24020506 |
| Property Type | Single Family |
| Features | Double Width Or More Driveway, Concrete Driveway |
Building
| BathroomTotal | 4 |
| BedroomsAboveGround | 3 |
| BedroomsBelowGround | 3 |
| BedroomsTotal | 6 |
| Appliances | Dryer, Microwave Range Hood Combo, Refrigerator, Stove, Washer |
| ArchitecturalStyle | 4 Level |
| ConstructedDate | 2021 |
| ConstructionStyleAttachment | Detached |
| ConstructionStyleSplitLevel | Sidesplit |
| CoolingType | Central Air Conditioning |
| ExteriorFinish | Stone, Concrete/stucco |
| FireplaceFuel | Electric |
| FireplacePresent | Yes |
| FireplaceType | Insert |
| FlooringType | Ceramic/porcelain, Hardwood |
| FoundationType | Concrete |
| HeatingFuel | Natural Gas |
| HeatingType | Forced Air, Furnace |
Parking
| Attached Garage | |
| Garage |
Land
| Acreage | No |
| LandscapeFeatures | Landscaped |
| SizeIrregular | 59.06x109.84 |
| SizeTotalText | 59.06x109.84 |
| ZoningDescription | Res |
Rooms
| Level | Type | Length | Width | Dimensions |
|---|---|---|---|---|
| Second Level | 4pc Bathroom | 9.4 x 9.8 | ||
| Second Level | Bedroom | 13.8 x 10.1 | ||
| Second Level | Bedroom | 13.9 x 11 | ||
| Second Level | 4pc Ensuite Bath | 7.1 x 10.4 | ||
| Second Level | Primary Bedroom | 17.8 x 17.9 | ||
| Basement | Bedroom | 11.1 x 12.4 | ||
| Basement | Bedroom | 11.9 x 11 | ||
| Basement | 4pc Bathroom | 13.6 x 8.8 | ||
| Lower Level | Recreation Room | 23.3 x 28 | ||
| Lower Level | 4pc Bathroom | 7.6 x 10.7 | ||
| Lower Level | Bedroom | 11.1 x 12.4 | ||
| Main Level | Kitchen | 18 x 14.6 | ||
| Main Level | Eating Area | 18 x 13.1 | ||
| Main Level | Foyer | Measurements not available | ||
| Main Level | Living Room | 19.9 x 11 |
https://www.realtor.ca/real-estate/27376208/1541-clearwater-avenue-windsor
Interested?
Contact us for more information
Kapil Dev Nain
Sales Person
Suite 300 - 3390 Walker Road
Windsor, Ontario N8W 3S1















