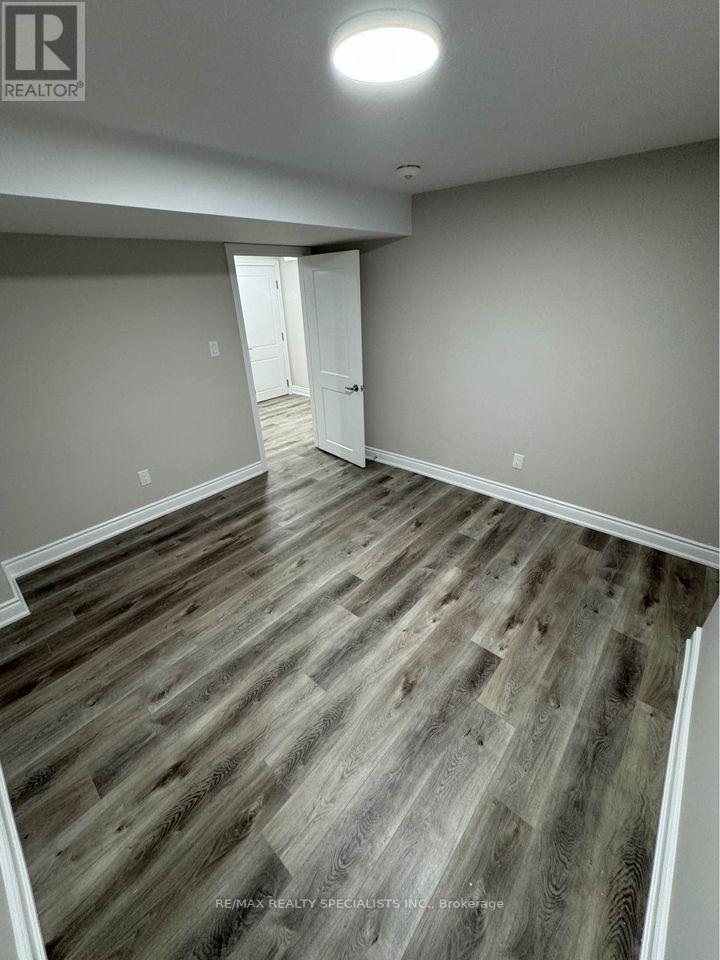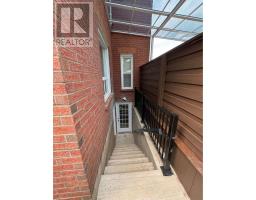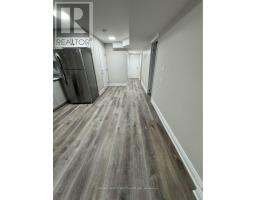5353 Glen Erin Drive Mississauga (Central Erin Mills), Ontario L5M 5C3
2 Bedroom
1 Bathroom
Central Air Conditioning
Forced Air
$2,250 Monthly
Fully Renovated and redone Legal Basement Apartment.$$$ Thousands Spent for renovating and redoingthe basement. Welcome To This 2 Bedroom Basement Beauty In Central Erin Mills Area. This Clean AndSpacious Basement Features Vinyl Flooring all over & Separate Laundry. **** EXTRAS **** Only and Only AAA+++ Tenants will be entertained. Tenant with Excellent credit, income andreference will considered. (id:50886)
Property Details
| MLS® Number | W9303513 |
| Property Type | Single Family |
| Community Name | Central Erin Mills |
| ParkingSpaceTotal | 4 |
Building
| BathroomTotal | 1 |
| BedroomsAboveGround | 2 |
| BedroomsTotal | 2 |
| BasementFeatures | Apartment In Basement, Separate Entrance |
| BasementType | N/a |
| ConstructionStyleAttachment | Detached |
| CoolingType | Central Air Conditioning |
| ExteriorFinish | Brick, Stone |
| FlooringType | Vinyl |
| FoundationType | Concrete |
| HeatingFuel | Natural Gas |
| HeatingType | Forced Air |
| StoriesTotal | 2 |
| Type | House |
| UtilityWater | Municipal Water |
Parking
| Garage |
Land
| Acreage | No |
| Sewer | Sanitary Sewer |
| SizeDepth | 142 Ft ,6 In |
| SizeFrontage | 45 Ft ,11 In |
| SizeIrregular | 45.93 X 142.55 Ft |
| SizeTotalText | 45.93 X 142.55 Ft |
Rooms
| Level | Type | Length | Width | Dimensions |
|---|---|---|---|---|
| Basement | Living Room | Measurements not available | ||
| Basement | Dining Room | Measurements not available | ||
| Basement | Kitchen | Measurements not available | ||
| Basement | Laundry Room | Measurements not available | ||
| Basement | Bedroom | Measurements not available | ||
| Basement | Bedroom | Measurements not available | ||
| Basement | Bathroom | Measurements not available |
Interested?
Contact us for more information
Mudassar Baig
Broker
RE/MAX Realty Specialists Inc.
16069 Airport Road Unit 1
Caledon East, Ontario L7C 1G4
16069 Airport Road Unit 1
Caledon East, Ontario L7C 1G4

























