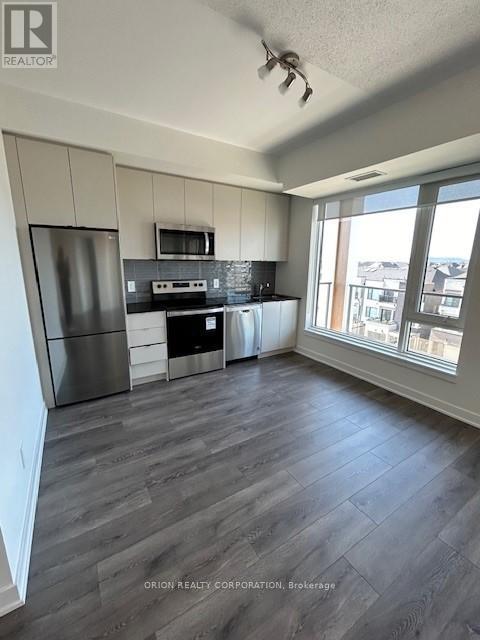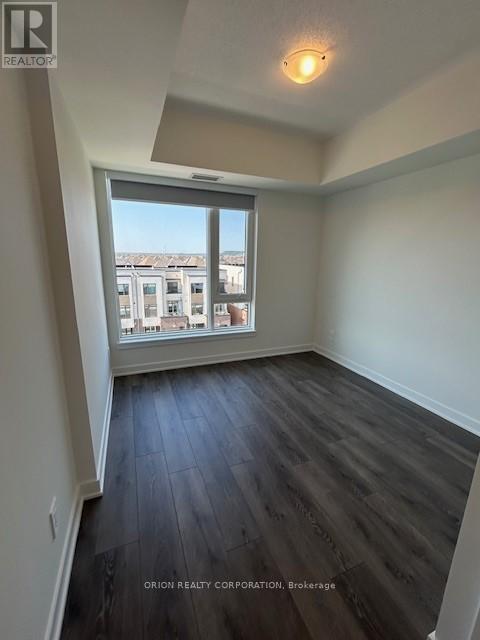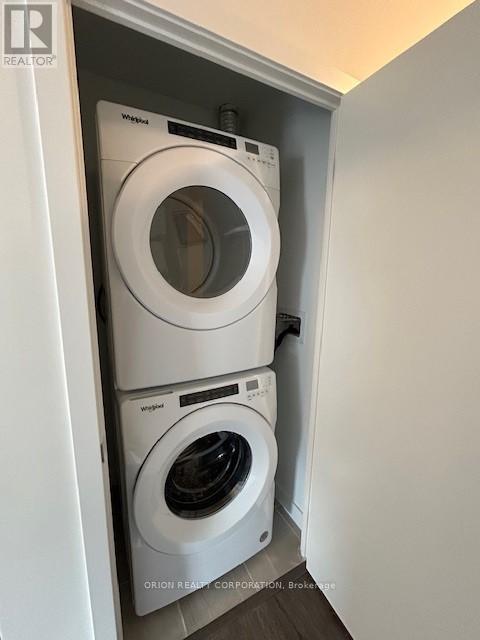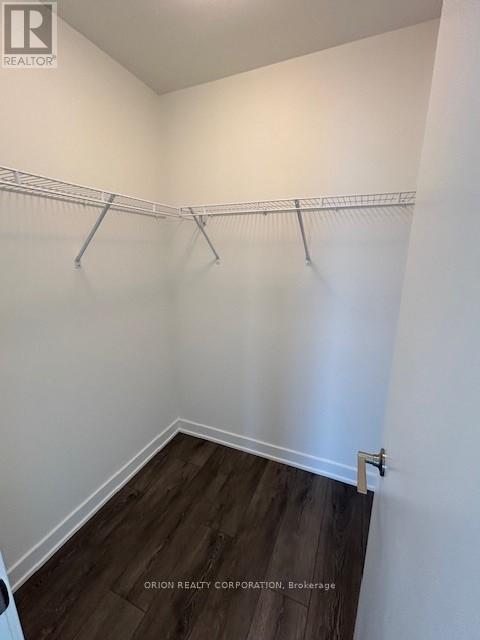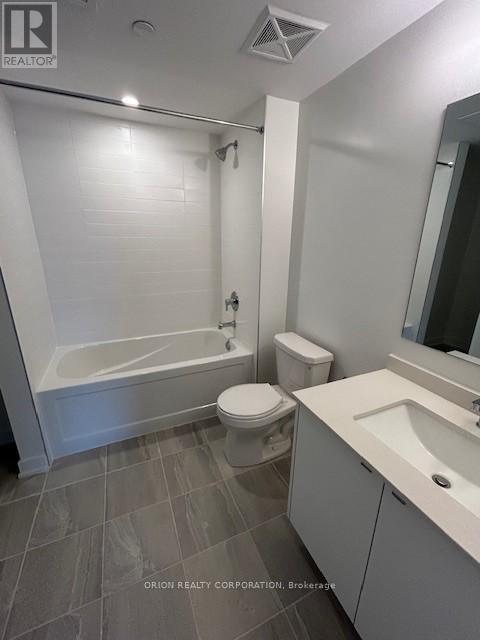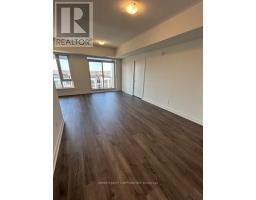406 - 1440 Clarriage Court Milton (Ford), Ontario L9E 1B3
$3,350 Monthly
Welcome to MVI and this Brand New almost 1100 sq ft unit. Complete with THREE Bedrooms, TWO Bathroom, TWO Parking spots and a locker. Large windows in this unit provide stunning views and flood the space with natural light, while the Laminate flooring provides a touch of elegance. With its 9 foot ceilings and expansive open-concept layout this unit eludes a sense of space and modern sophistication. The kitchen is a chefs ream, featuring Stainless Steele Appliances, s stylish undermounted sink and sleek cabinetry that flow into the Dining and Living Rooms. The Bedrooms contain ample closet space with windows to allow a great amount of Sunlight. The unit includes window coverings and an inviting Open balcony. Enjoy the Building amenities which includes a garden terrace, state of the art Fitness Center and a Social Lounge. Close to the 401, Shopping, Go Transit and other amenities (id:50886)
Property Details
| MLS® Number | W9303481 |
| Property Type | Single Family |
| Community Name | Ford |
| AmenitiesNearBy | Hospital, Park, Place Of Worship, Public Transit |
| CommunityFeatures | Pets Not Allowed, School Bus |
| Features | Conservation/green Belt, Balcony, Carpet Free |
| ParkingSpaceTotal | 2 |
Building
| BathroomTotal | 2 |
| BedroomsAboveGround | 3 |
| BedroomsTotal | 3 |
| Amenities | Exercise Centre, Party Room, Visitor Parking, Storage - Locker |
| Appliances | Dishwasher, Dryer, Microwave, Refrigerator, Stove, Washer, Window Coverings |
| CoolingType | Central Air Conditioning |
| ExteriorFinish | Concrete |
| FlooringType | Laminate |
| HeatingFuel | Natural Gas |
| HeatingType | Forced Air |
| Type | Apartment |
Parking
| Underground |
Land
| Acreage | No |
| LandAmenities | Hospital, Park, Place Of Worship, Public Transit |
Rooms
| Level | Type | Length | Width | Dimensions |
|---|---|---|---|---|
| Main Level | Kitchen | 4 m | 4.3 m | 4 m x 4.3 m |
| Main Level | Dining Room | 4.6 m | 6.7 m | 4.6 m x 6.7 m |
| Main Level | Living Room | 4.6 m | 6.7 m | 4.6 m x 6.7 m |
| Main Level | Primary Bedroom | 2.78 m | 3.08 m | 2.78 m x 3.08 m |
| Main Level | Bedroom 2 | 2.71 m | 3.14 m | 2.71 m x 3.14 m |
| Main Level | Bedroom 3 | 2.68 m | 2.62 m | 2.68 m x 2.62 m |
https://www.realtor.ca/real-estate/27375828/406-1440-clarriage-court-milton-ford-ford
Interested?
Contact us for more information
Audrey Grubesic
Salesperson
1149 Lakeshore Rd E
Mississauga, Ontario L5E 1E8



