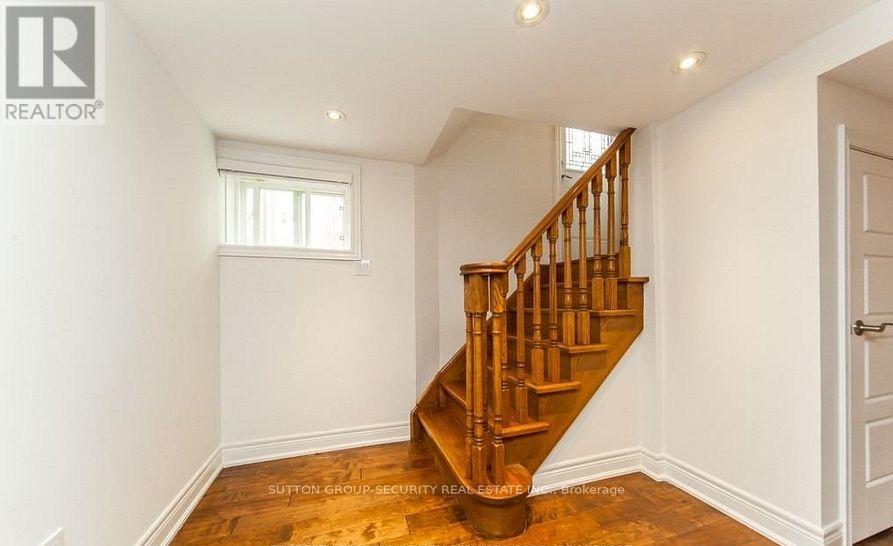23 Cloverhill Road Toronto (Stonegate-Queensway), Ontario M8Y 1T1
$2,000 Monthly
The Perfect Condo Alternative. GROUND Level Basement Apartment Equipped With Some Very Special Features: Enormous Master Bedroom WITH OFFICE NOOK, Engineered Hardwood Flr With4 Zone In Floor Heating Throughout Basement. Open Concept Living And Dining. LUXURIOUS 5X5Shower With Rainfall Shower. Newer Kitchen. PRIVATE Laundry ROOM..1 Parking Spot. Ample Storage; Big Closets. Great Space Larger Then Most 1 Bed Condos. Thermostat In Each Rm. 2Entrances. Renovated To Modern Taste. Amazing Shower, Brand New Kitchen. **** EXTRAS **** Doesn't Look Or Feel Like A Basement. 1 MIN TO BUS STOP & PARKS. NEAR BY TRAILS & LAKE (id:50886)
Property Details
| MLS® Number | W9303462 |
| Property Type | Single Family |
| Community Name | Stonegate-Queensway |
| ParkingSpaceTotal | 1 |
Building
| BathroomTotal | 1 |
| BedroomsAboveGround | 1 |
| BedroomsTotal | 1 |
| ArchitecturalStyle | Bungalow |
| BasementFeatures | Apartment In Basement |
| BasementType | N/a |
| ConstructionStyleAttachment | Detached |
| CoolingType | Central Air Conditioning |
| ExteriorFinish | Brick |
| FoundationType | Block |
| HeatingFuel | Natural Gas |
| HeatingType | Forced Air |
| StoriesTotal | 1 |
| Type | House |
| UtilityWater | Municipal Water |
Parking
| Garage |
Land
| Acreage | No |
| Sewer | Sanitary Sewer |
| SizeDepth | 150 Ft |
| SizeFrontage | 40 Ft |
| SizeIrregular | 40 X 150 Ft |
| SizeTotalText | 40 X 150 Ft |
Rooms
| Level | Type | Length | Width | Dimensions |
|---|---|---|---|---|
| Lower Level | Living Room | 8.2 m | 3.96 m | 8.2 m x 3.96 m |
| Lower Level | Dining Room | 8.2 m | 4.57 m | 8.2 m x 4.57 m |
| Lower Level | Kitchen | 2.74 m | 1.83 m | 2.74 m x 1.83 m |
| Lower Level | Bedroom | 6.25 m | 3.66 m | 6.25 m x 3.66 m |
| Lower Level | Utility Room | 1.52 m | 1.22 m | 1.52 m x 1.22 m |
| Lower Level | Foyer | 1.22 m | 0.91 m | 1.22 m x 0.91 m |
Interested?
Contact us for more information
Brian Andrade Monteiro
Salesperson
2700 Dufferin Street Unit 47
Toronto, Ontario M6B 4J3





























