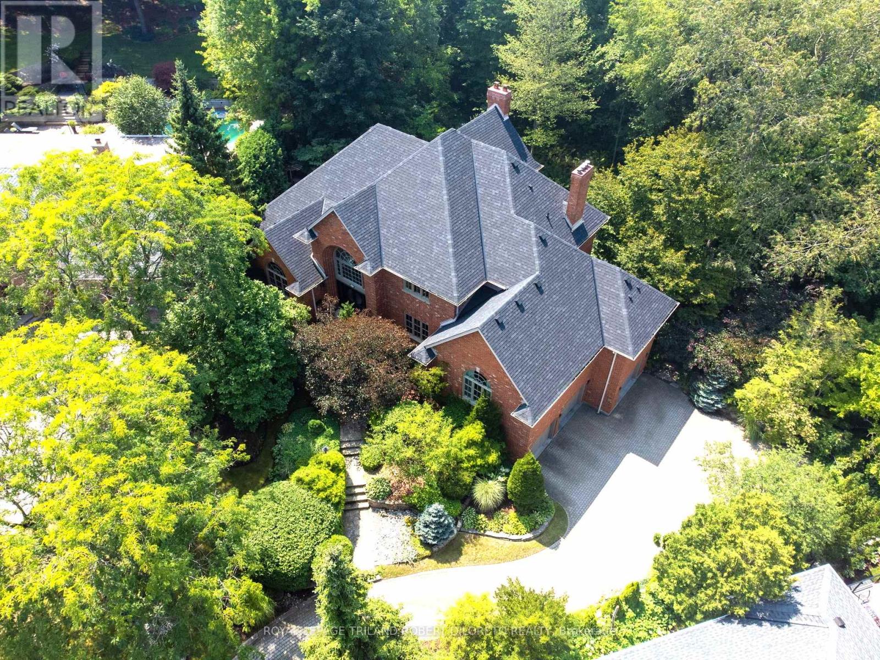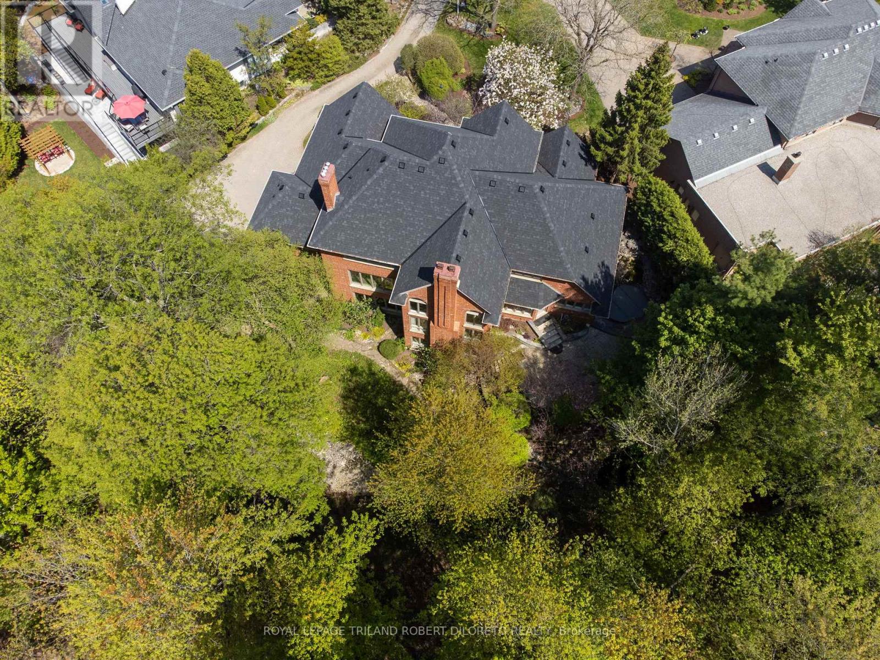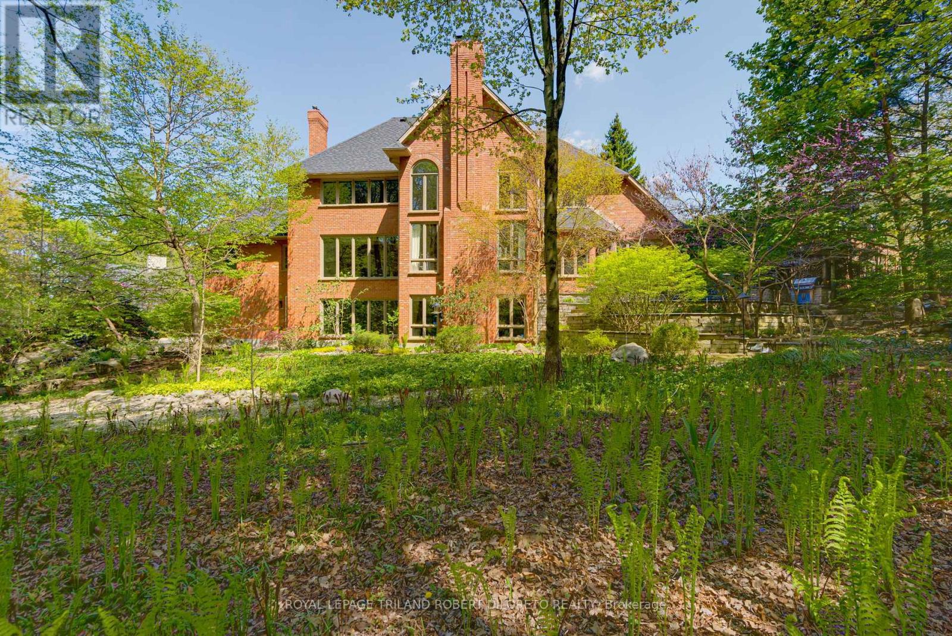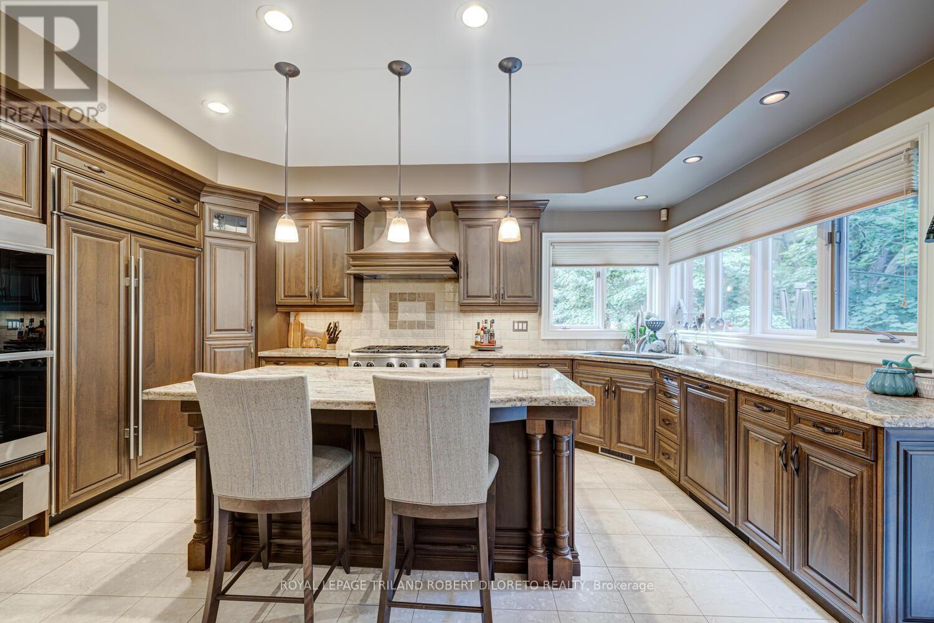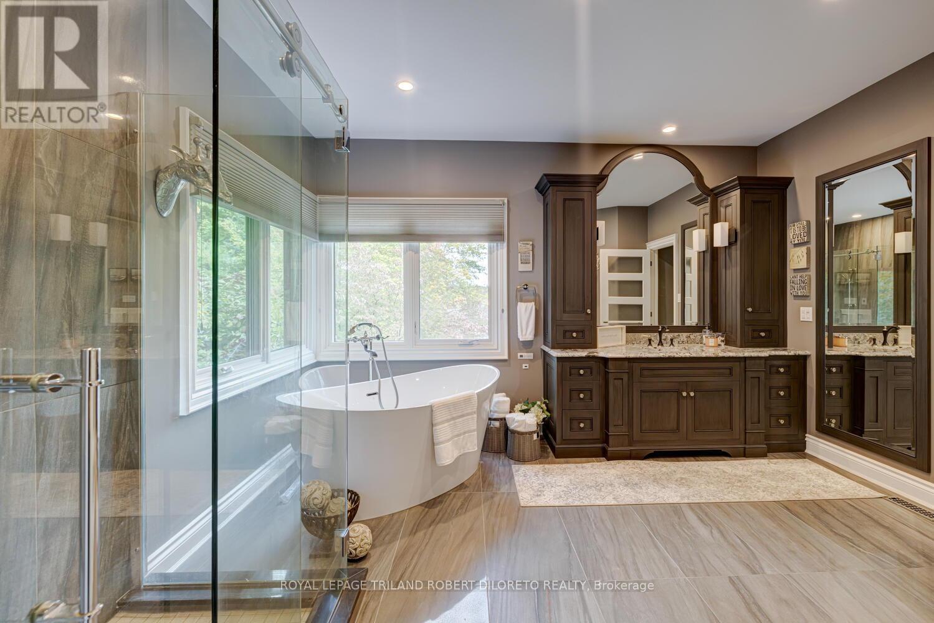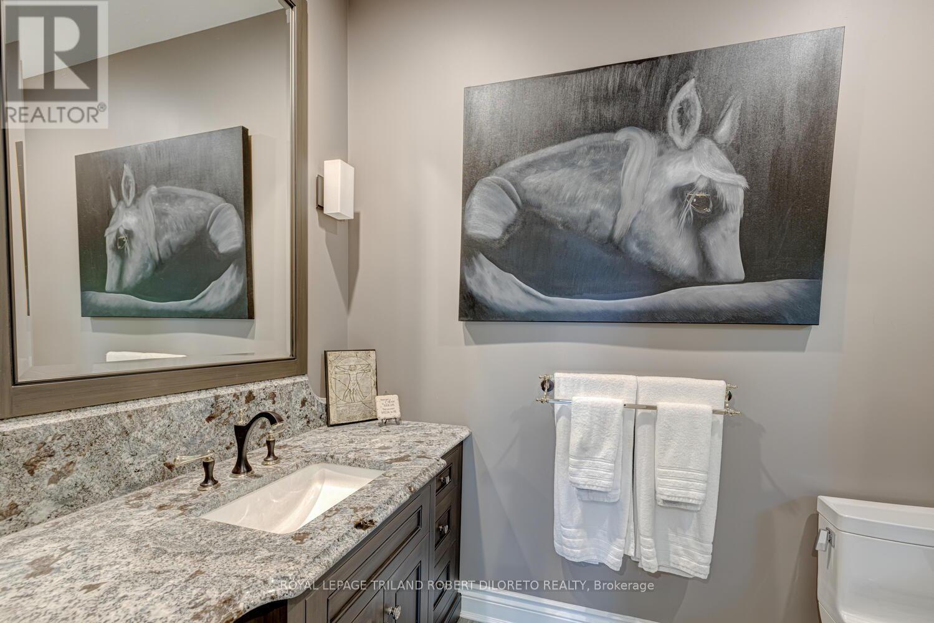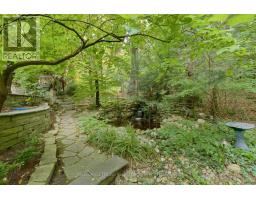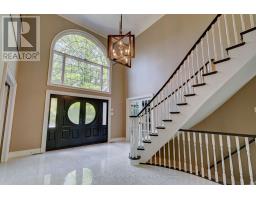82 Chestnut Court London, Ontario N6K 4J5
$1,999,900
Situated on rare half acre court lot in prestigious ""Chestnut Hill"" enclave & backing onto scenic WARBLER WOODS CONSERVATION area is this absolutely magnificent custom built 4 BRM, 4.5 BA all brick 2-storey home w/finished walkout lower level & triple garage ! Over 6000sf of magazine quality living space & long list quality features & upgrades all on spectacular setting right in the city! Total Privacy & Serenity yet minutes to everything. The exterior has been discreetly landscaped to blend seamlessly with nature beyond the lot line & boasts full inground sprinkler system, fish ponds w/waterfall features & cascading brook, stone patio & walkways, hot tub & custom grilling kitchen! Additional Highlights: grand curb appeal w/flagstone walkways & stunning custom double front door-2019; incredibly spacious interior w/high ceilings & custom millwork throughout; grand 2-storey foyer w/dramatic curved staircase; 6 fireplaces; very spacious rooms & oversized windows to capture exquisite views from every angle; great room w/20ft ceiling; main floor family room; main floor office with custom bookcases; entertainment sized dining room w/barrel vaulted ceiling & butlers pantry; chef's custom kitchen by CARDINAL FINE CABINETRY features high end appliances incl. SUB ZERO fridge, DACOR double wall ovens & warming drawer, 6-burner gas cooktop, microwave & dishwasher, granite counters & priceless views; breathtaking main floor primary bedroom reno w/18ft vaulted ceiling, custom fireplace & luxurious ensuite by BRAAM's CUSTOM CABINETRY boasting in-floor heat, stand alone ""bubble tub"" & double vanities; oversized bedrooms on upper level all w/ensuite privileges; all closets w/custom organizers by CALIFORNIA CLOSETS; freshly painted lower level boasts 2 family rooms, games room, custom wine cellar & possibilities for in-law set up; roof shingles-2022; 2 furnaces--2022/2016, HRV, ALARM, C/VAC, owned hot water heater-2022 & more! Steps to schools, parks, river trails & shopping! (id:50886)
Property Details
| MLS® Number | X9013491 |
| Property Type | Single Family |
| Community Name | South B |
| AmenitiesNearBy | Schools |
| EquipmentType | None |
| Features | Cul-de-sac, Wooded Area, Irregular Lot Size, Ravine, Backs On Greenbelt, Conservation/green Belt |
| ParkingSpaceTotal | 9 |
| RentalEquipmentType | None |
| Structure | Patio(s), Shed |
Building
| BathroomTotal | 5 |
| BedroomsAboveGround | 4 |
| BedroomsTotal | 4 |
| Appliances | Hot Tub, Barbeque, Central Vacuum, Cooktop, Dishwasher, Garage Door Opener, Microwave, Oven, Refrigerator, Water Heater |
| BasementDevelopment | Finished |
| BasementFeatures | Walk Out |
| BasementType | N/a (finished) |
| ConstructionStyleAttachment | Detached |
| CoolingType | Central Air Conditioning |
| ExteriorFinish | Brick |
| FireProtection | Alarm System, Smoke Detectors |
| FireplacePresent | Yes |
| FireplaceTotal | 6 |
| FoundationType | Poured Concrete |
| HalfBathTotal | 1 |
| HeatingFuel | Natural Gas |
| HeatingType | Forced Air |
| StoriesTotal | 2 |
| Type | House |
| UtilityWater | Municipal Water |
Parking
| Attached Garage |
Land
| Acreage | No |
| LandAmenities | Schools |
| LandscapeFeatures | Landscaped, Lawn Sprinkler |
| Sewer | Sanitary Sewer |
| SizeDepth | 184 Ft ,3 In |
| SizeFrontage | 56 Ft |
| SizeIrregular | 56.05 X 184.3 Ft |
| SizeTotalText | 56.05 X 184.3 Ft|1/2 - 1.99 Acres |
| SurfaceWater | Pond Or Stream |
| ZoningDescription | R1-8 |
Rooms
| Level | Type | Length | Width | Dimensions |
|---|---|---|---|---|
| Second Level | Bedroom 2 | 4.22 m | 4.41 m | 4.22 m x 4.41 m |
| Second Level | Bedroom 3 | 4.67 m | 3.36 m | 4.67 m x 3.36 m |
| Second Level | Bedroom 4 | 4.78 m | 4.19 m | 4.78 m x 4.19 m |
| Lower Level | Family Room | 6.68 m | 5.11 m | 6.68 m x 5.11 m |
| Lower Level | Family Room | 6.12 m | 4.22 m | 6.12 m x 4.22 m |
| Main Level | Great Room | 6.45 m | 5.36 m | 6.45 m x 5.36 m |
| Main Level | Dining Room | 4.9 m | 4.24 m | 4.9 m x 4.24 m |
| Main Level | Family Room | 6.07 m | 4.22 m | 6.07 m x 4.22 m |
| Main Level | Office | 4.78 m | 4.67 m | 4.78 m x 4.67 m |
| Main Level | Kitchen | 6.2 m | 4.78 m | 6.2 m x 4.78 m |
| Main Level | Eating Area | 3.56 m | 3.2 m | 3.56 m x 3.2 m |
| Main Level | Primary Bedroom | 6.58 m | 6.05 m | 6.58 m x 6.05 m |
https://www.realtor.ca/real-estate/27131097/82-chestnut-court-london-south-b
Interested?
Contact us for more information
Robert Di Loreto
Broker of Record



