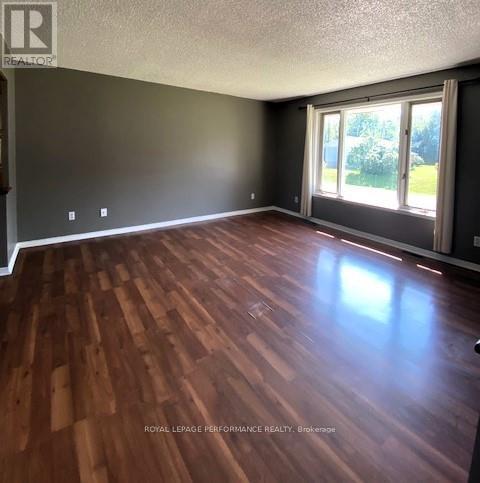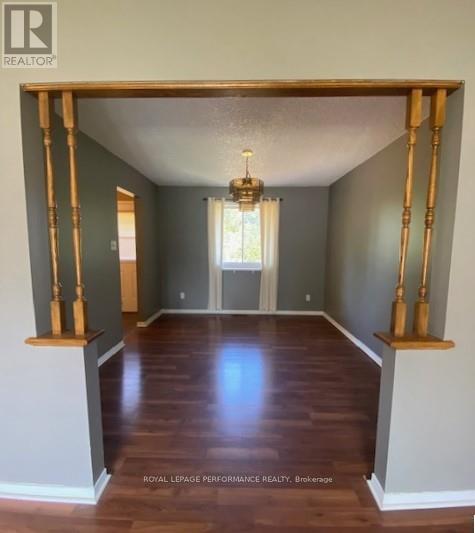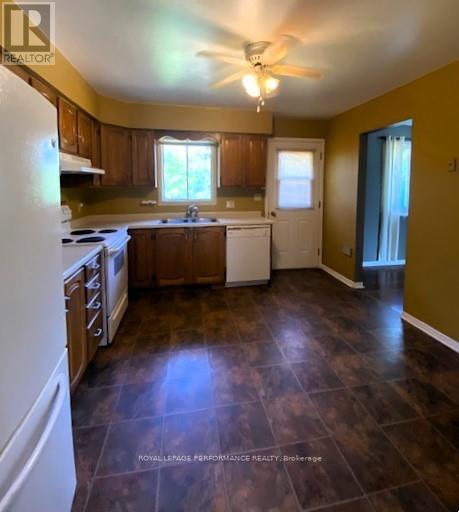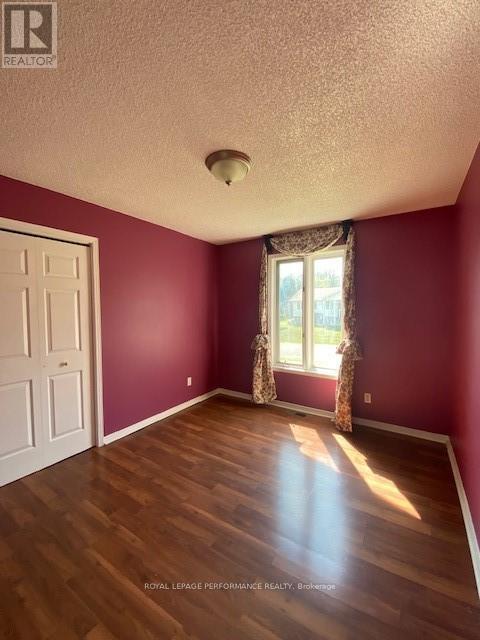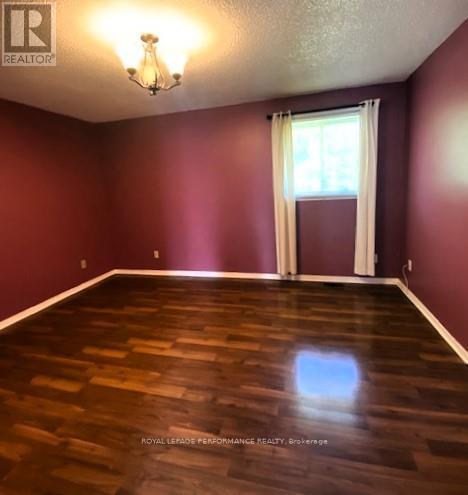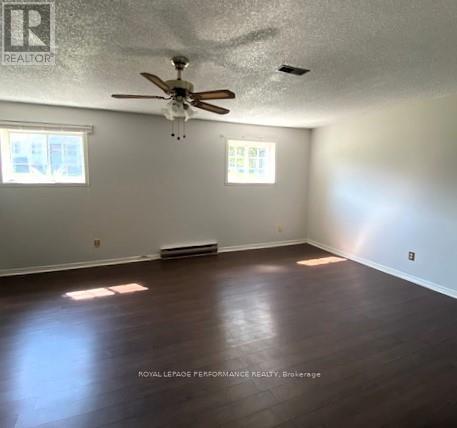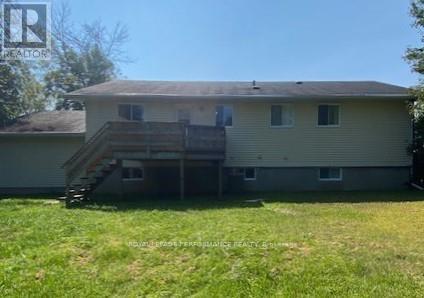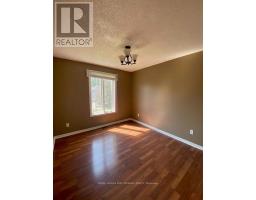3 Napier Street South Stormont, Ontario K0C 1M0
$549,900
Flooring: Linoleum, Flooring: Laminate, Flooring: Carpet Wall To Wall, This is the ideal home for the growing family or a multi-generational family nestled in the highly desirable village of Ingleside. This one owner home boasts loads of space with 3 bedrooms on the main floor, two additional bedrooms in the fully finished basement and a third room with endless possibilities and its own entrance through the attached heated garage. Main floor living room, dining room and eat in kitchen will allow for a large entertaining space and family events. A fully finished family room downstairs adds more living area to this already spacious home and loads of closet space throughout. New Central AC unit August 2024, new lattice on back deck August 2024, both bathrooms updated in 2019, plumbing lines updated in 2019, new furnace and eavestrough in 2020. (id:50886)
Open House
This property has open houses!
1:00 pm
Ends at:2:30 pm
Property Details
| MLS® Number | X9518959 |
| Property Type | Single Family |
| Neigbourhood | Ingleside |
| Community Name | 713 - Ingleside |
| AmenitiesNearBy | Park |
| ParkingSpaceTotal | 5 |
| Structure | Deck |
Building
| BathroomTotal | 2 |
| BedroomsAboveGround | 3 |
| BedroomsBelowGround | 2 |
| BedroomsTotal | 5 |
| Appliances | Dishwasher, Dryer, Garburator, Refrigerator, Stove, Washer |
| BasementDevelopment | Finished |
| BasementType | Full (finished) |
| ConstructionStyleAttachment | Detached |
| CoolingType | Central Air Conditioning |
| ExteriorFinish | Brick, Aluminum Siding |
| FoundationType | Concrete |
| HeatingFuel | Natural Gas |
| HeatingType | Baseboard Heaters |
| Type | House |
| UtilityWater | Municipal Water |
Parking
| Attached Garage |
Land
| Acreage | No |
| FenceType | Fenced Yard |
| LandAmenities | Park |
| Sewer | Sanitary Sewer |
| SizeDepth | 125 Ft |
| SizeFrontage | 75 Ft |
| SizeIrregular | 75 X 125 Ft ; 0 |
| SizeTotalText | 75 X 125 Ft ; 0 |
| ZoningDescription | Residential |
Rooms
| Level | Type | Length | Width | Dimensions |
|---|---|---|---|---|
| Lower Level | Bedroom | 4.06 m | 3.17 m | 4.06 m x 3.17 m |
| Lower Level | Laundry Room | 3.86 m | 2.51 m | 3.86 m x 2.51 m |
| Lower Level | Bathroom | 3.83 m | 1.87 m | 3.83 m x 1.87 m |
| Lower Level | Other | 4.06 m | 3.83 m | 4.06 m x 3.83 m |
| Lower Level | Family Room | 6.73 m | 4.39 m | 6.73 m x 4.39 m |
| Lower Level | Bedroom | 4.03 m | 3.81 m | 4.03 m x 3.81 m |
| Main Level | Living Room | 4.41 m | 4.26 m | 4.41 m x 4.26 m |
| Main Level | Dining Room | 3.58 m | 3.12 m | 3.58 m x 3.12 m |
| Main Level | Kitchen | 3.5 m | 3.55 m | 3.5 m x 3.55 m |
| Main Level | Bedroom | 4.26 m | 3.58 m | 4.26 m x 3.58 m |
| Main Level | Bathroom | 3.55 m | 1.9 m | 3.55 m x 1.9 m |
| Main Level | Bedroom | 3.37 m | 2.94 m | 3.37 m x 2.94 m |
| Main Level | Bedroom | 3.55 m | 2.94 m | 3.55 m x 2.94 m |
Utilities
| Natural Gas Available | Available |
https://www.realtor.ca/real-estate/27378273/3-napier-street-south-stormont-713-ingleside
Interested?
Contact us for more information
Lisa Duprau
Salesperson
722 Pitt Street, Unit 111
Cornwall, Ontario K6J 3R9




