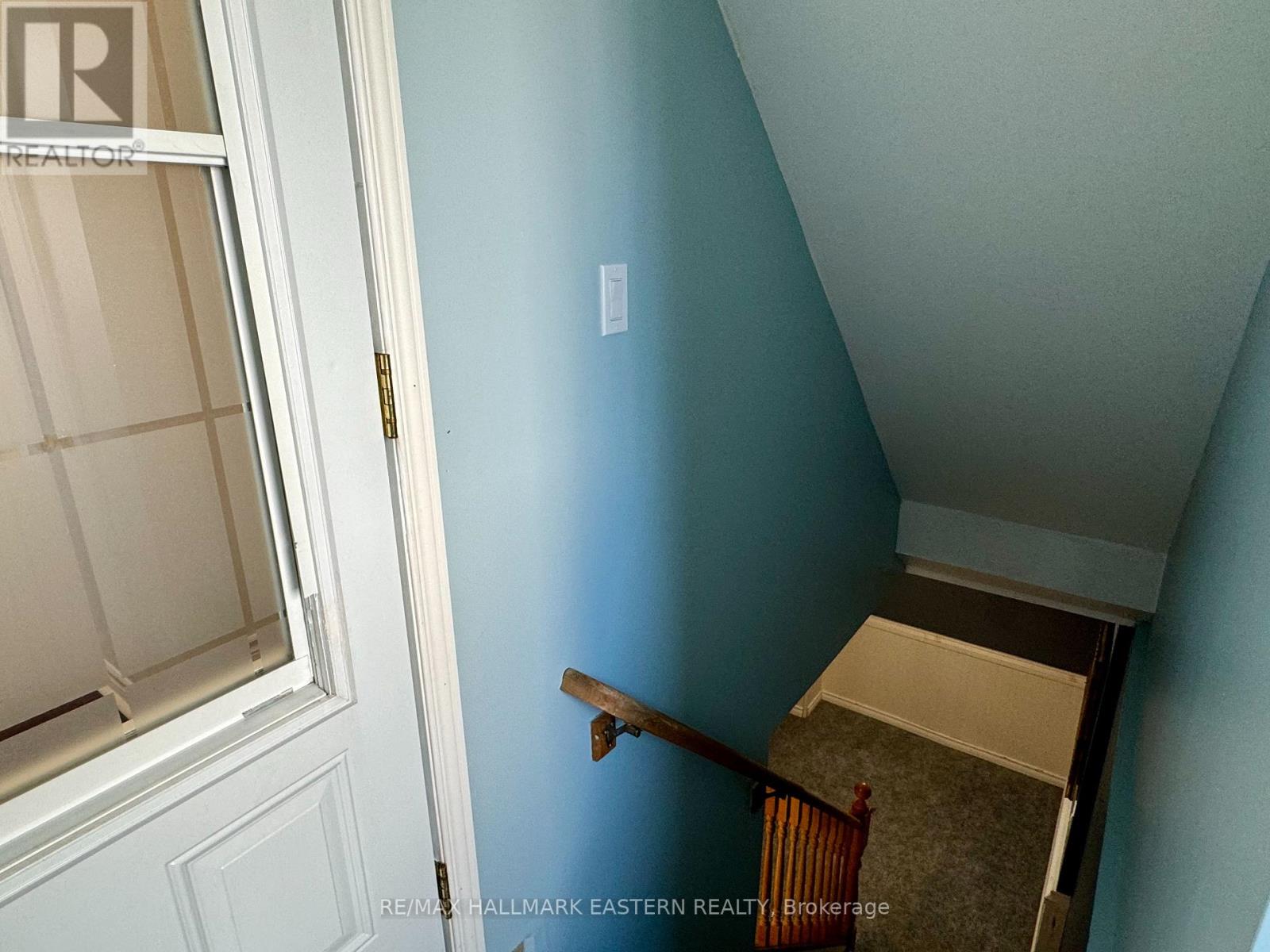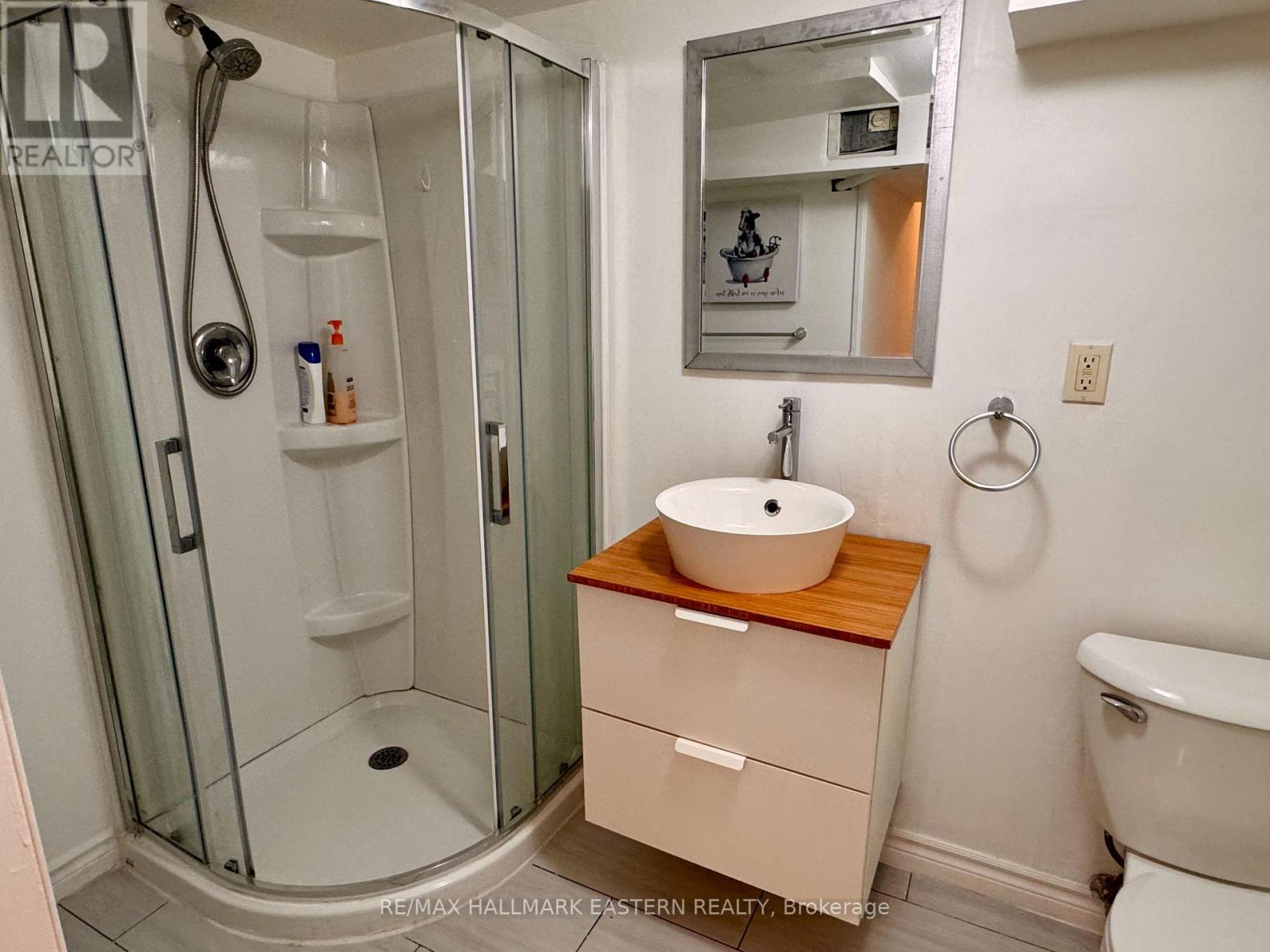1792 Willowcreek Boulevard Peterborough (Ashburnham), Ontario K9L 2A1
$689,800
1792 Willowcreek is a well-cared-for home that is spacious, meticulously clean and move-in ready. Located in the desirable east end of Peterborough, this home is close to all the amenities, such as grocery, bus routes, shopping, and access to the 115, just minutes from your doorstep. This home features 4 bedrooms on the second level, one that could double as a second living room/office with a cozy fireplace, 2 full baths upstairs, a large living-dining room and an eat-in kitchen with a walkout to a lovely patio and garden space. As a bonus, a potential in-law suite with a separate outdoor entrance offers an ample open living-dining space, full bathroom and shared laundry. This home is turn-key and waiting for you. (id:50886)
Property Details
| MLS® Number | X9304204 |
| Property Type | Single Family |
| Community Name | Ashburnham |
| AmenitiesNearBy | Park, Place Of Worship, Public Transit |
| CommunityFeatures | School Bus |
| ParkingSpaceTotal | 2 |
Building
| BathroomTotal | 3 |
| BedroomsAboveGround | 4 |
| BedroomsTotal | 4 |
| Appliances | Dishwasher, Dryer, Refrigerator, Stove, Washer |
| BasementType | Full |
| ConstructionStyleAttachment | Detached |
| CoolingType | Central Air Conditioning |
| ExteriorFinish | Brick, Stucco |
| FireplacePresent | Yes |
| HalfBathTotal | 1 |
| HeatingFuel | Natural Gas |
| HeatingType | Forced Air |
| StoriesTotal | 2 |
| Type | House |
| UtilityWater | Municipal Water |
Parking
| Attached Garage |
Land
| Acreage | No |
| FenceType | Fenced Yard |
| LandAmenities | Park, Place Of Worship, Public Transit |
| Sewer | Sanitary Sewer |
| SizeDepth | 100 Ft |
| SizeFrontage | 39 Ft ,9 In |
| SizeIrregular | 39.8 X 100 Ft |
| SizeTotalText | 39.8 X 100 Ft|under 1/2 Acre |
Rooms
| Level | Type | Length | Width | Dimensions |
|---|---|---|---|---|
| Second Level | Bathroom | 2.4 m | 1.55 m | 2.4 m x 1.55 m |
| Second Level | Bedroom | 3.87 m | 4.56 m | 3.87 m x 4.56 m |
| Second Level | Bedroom 2 | 3.2 m | 2.6 m | 3.2 m x 2.6 m |
| Second Level | Bedroom 3 | 3.5 m | 3.1 m | 3.5 m x 3.1 m |
| Second Level | Bedroom 4 | 5.3 m | 4.57 m | 5.3 m x 4.57 m |
| Second Level | Bathroom | 2 m | 2.2 m | 2 m x 2.2 m |
| Basement | Recreational, Games Room | 2.87 m | 9.74 m | 2.87 m x 9.74 m |
| Main Level | Foyer | 1.9 m | 2.1 m | 1.9 m x 2.1 m |
| Main Level | Living Room | 3.5 m | 4.3 m | 3.5 m x 4.3 m |
| Main Level | Dining Room | 2.7 m | 3.2 m | 2.7 m x 3.2 m |
| Main Level | Kitchen | 2.7 m | 6.75 m | 2.7 m x 6.75 m |
| Main Level | Bathroom | 1.8 m | 1 m | 1.8 m x 1 m |
Utilities
| Cable | Installed |
| Sewer | Installed |
Interested?
Contact us for more information
Darragh Moroney
Broker
91 George Street N
Peterborough, Ontario K9J 3G3

































































