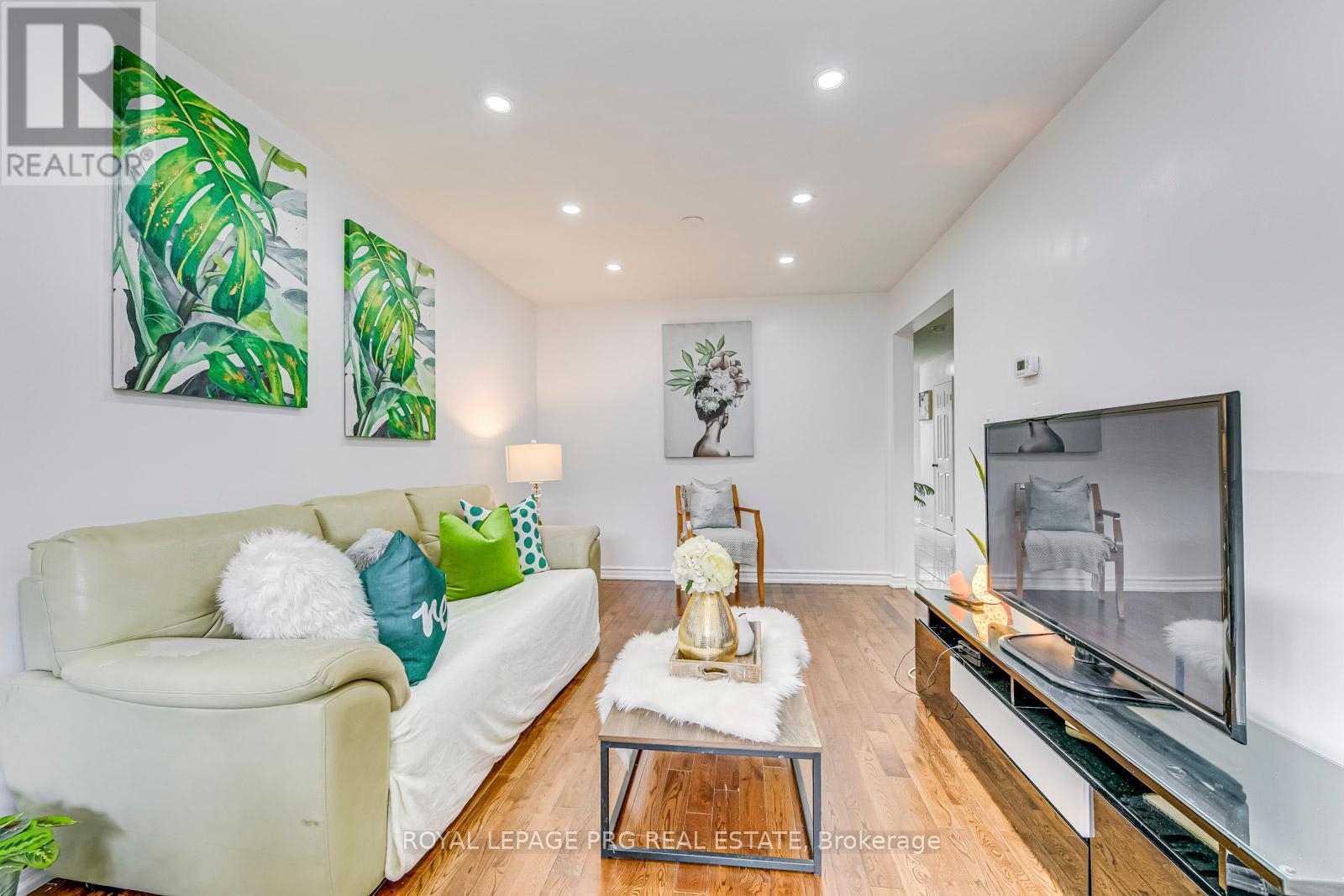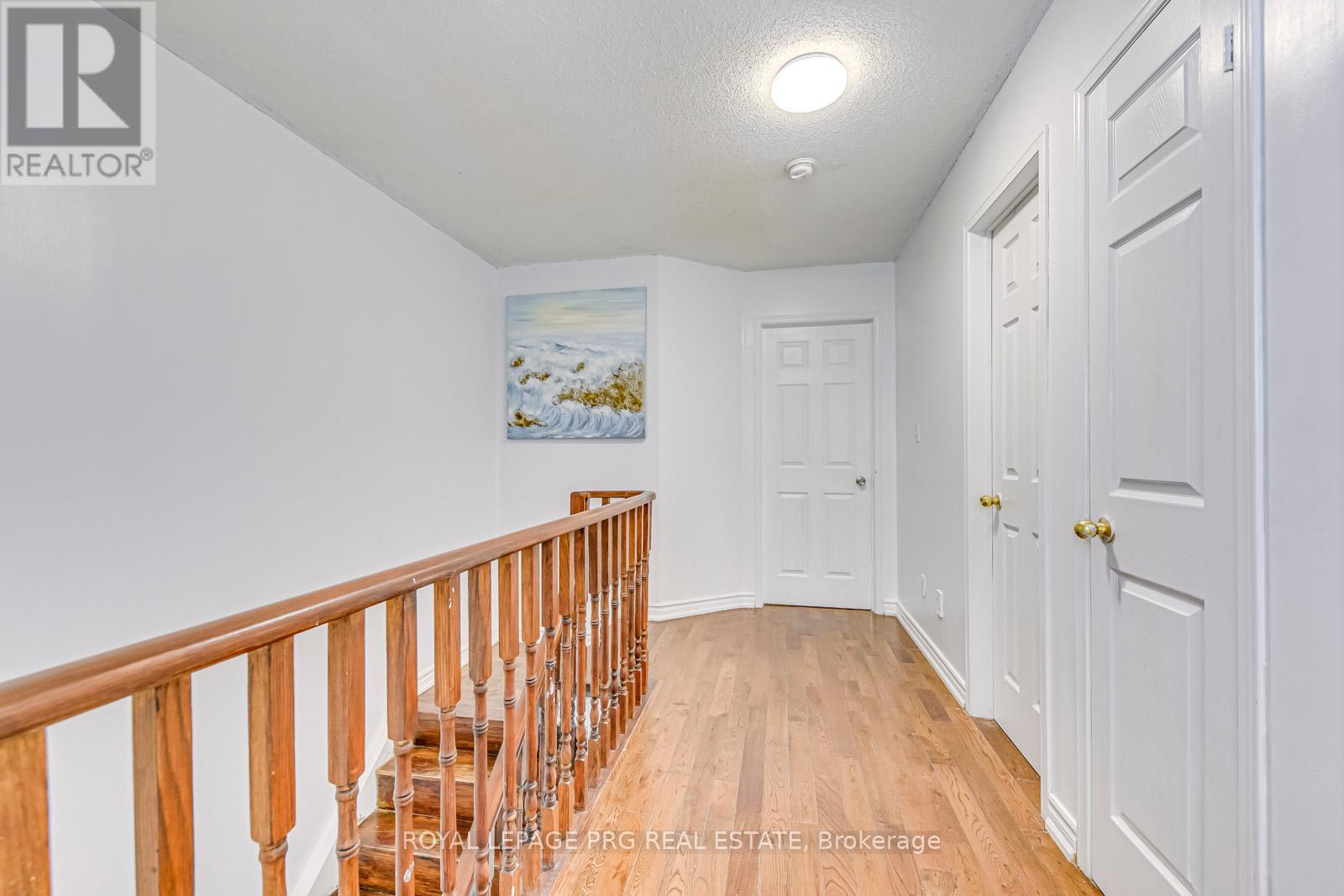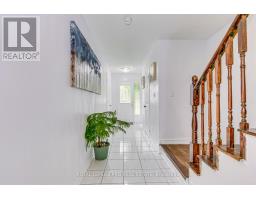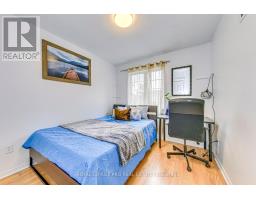37 - 35 Malta Avenue Brampton (Fletcher's Creek South), Ontario L6Y 5B4
$849,999
Beautiful and well-maintained townhouse in the heart of the South Fletcher's Community. This recently upgraded home features a spacious living room and well designed kitchen that leads out to a backyard retreat perfect for enjoying some sun and nature. With renovations done to all corners of the house, this house is ready to move in and enjoy. Situated in a private entrance community away from the noise of main roads, you can walk directly to one of the largest plazas in the city without a single road to cross. Upstairs you will find a huge master bedroom with ensuite washroom, lots of natural light throughout the house and very well kept hardwood flooring and stairs. Less than 5 mins from multiple highways and walking distance to many transit stops. Driving distance to every amenity you need and much much more! (id:50886)
Property Details
| MLS® Number | W9305277 |
| Property Type | Single Family |
| Community Name | Fletcher's Creek South |
| ParkingSpaceTotal | 2 |
Building
| BathroomTotal | 4 |
| BedroomsAboveGround | 3 |
| BedroomsTotal | 3 |
| Appliances | Dishwasher, Dryer, Range, Refrigerator, Stove, Washer |
| BasementDevelopment | Finished |
| BasementType | N/a (finished) |
| ConstructionStyleAttachment | Attached |
| CoolingType | Central Air Conditioning |
| ExteriorFinish | Brick |
| FlooringType | Hardwood, Ceramic, Laminate |
| FoundationType | Concrete |
| HalfBathTotal | 2 |
| HeatingFuel | Natural Gas |
| HeatingType | Forced Air |
| StoriesTotal | 2 |
| Type | Row / Townhouse |
| UtilityWater | Municipal Water |
Parking
| Garage |
Land
| Acreage | No |
| Sewer | Sanitary Sewer |
Rooms
| Level | Type | Length | Width | Dimensions |
|---|---|---|---|---|
| Second Level | Primary Bedroom | 5.79 m | 3.33 m | 5.79 m x 3.33 m |
| Second Level | Bedroom 2 | 3.2 m | 2.74 m | 3.2 m x 2.74 m |
| Second Level | Bedroom 3 | 3.45 m | 2.74 m | 3.45 m x 2.74 m |
| Basement | Recreational, Games Room | 6.94 m | 3.85 m | 6.94 m x 3.85 m |
| Basement | Laundry Room | Measurements not available | ||
| Main Level | Living Room | 6.1 m | 3.69 m | 6.1 m x 3.69 m |
| Main Level | Dining Room | 6.1 m | 3.69 m | 6.1 m x 3.69 m |
| Main Level | Kitchen | 4.84 m | 2.43 m | 4.84 m x 2.43 m |
| Main Level | Bathroom | Measurements not available |
Interested?
Contact us for more information
Manveer Grewal
Salesperson
9300 Goreway Dr #201
Brampton, Ontario L6P 4N1















































































