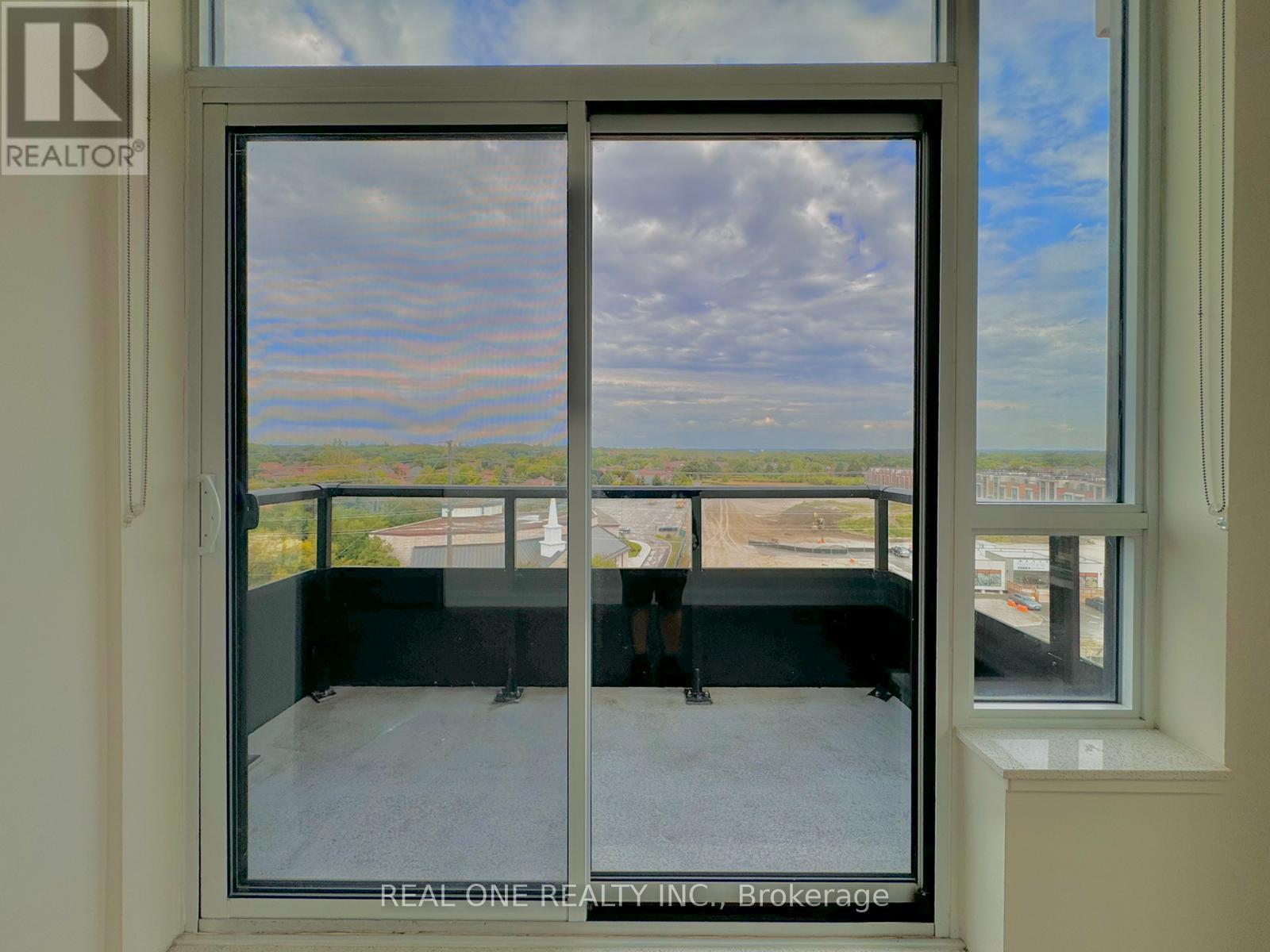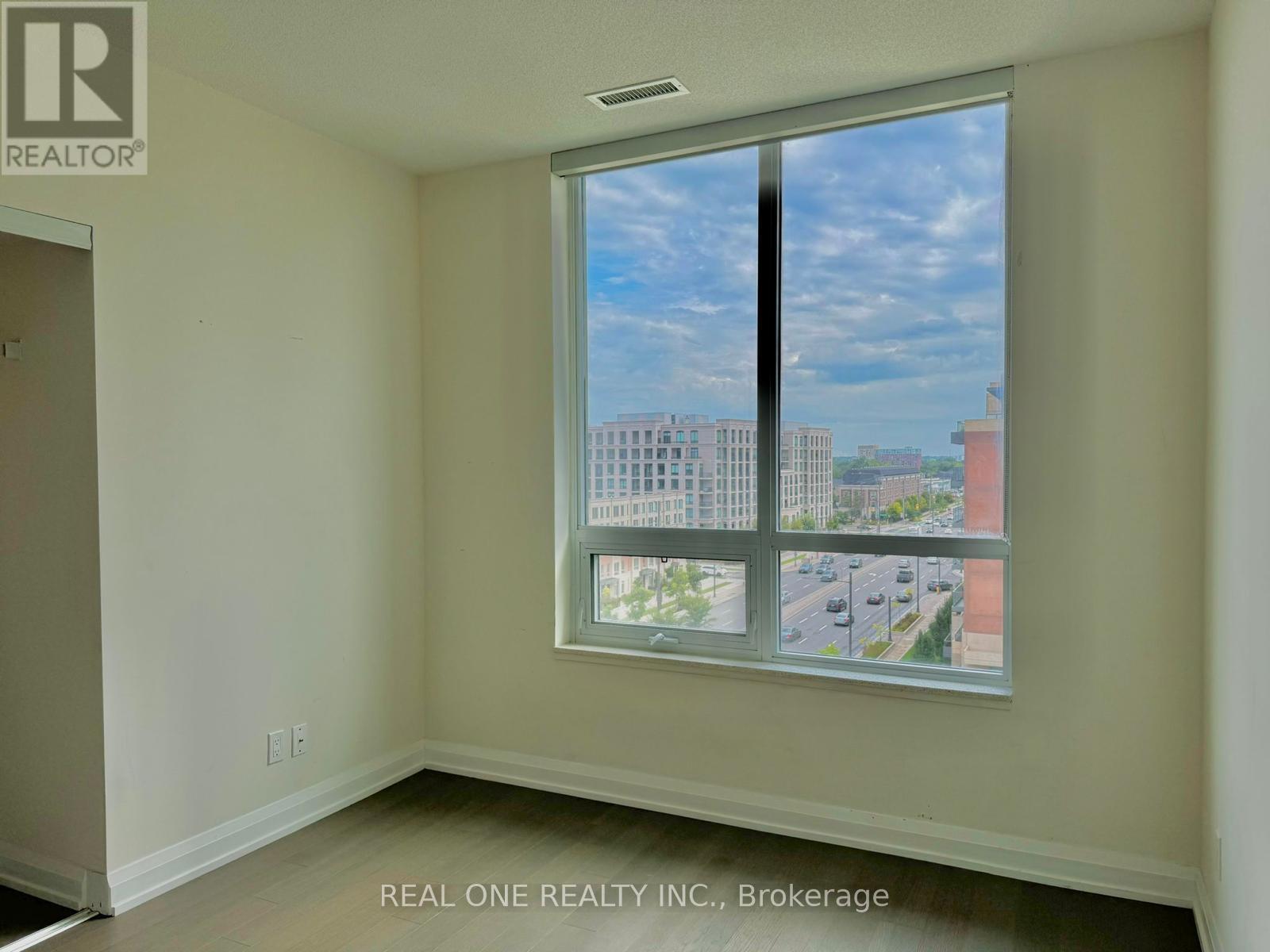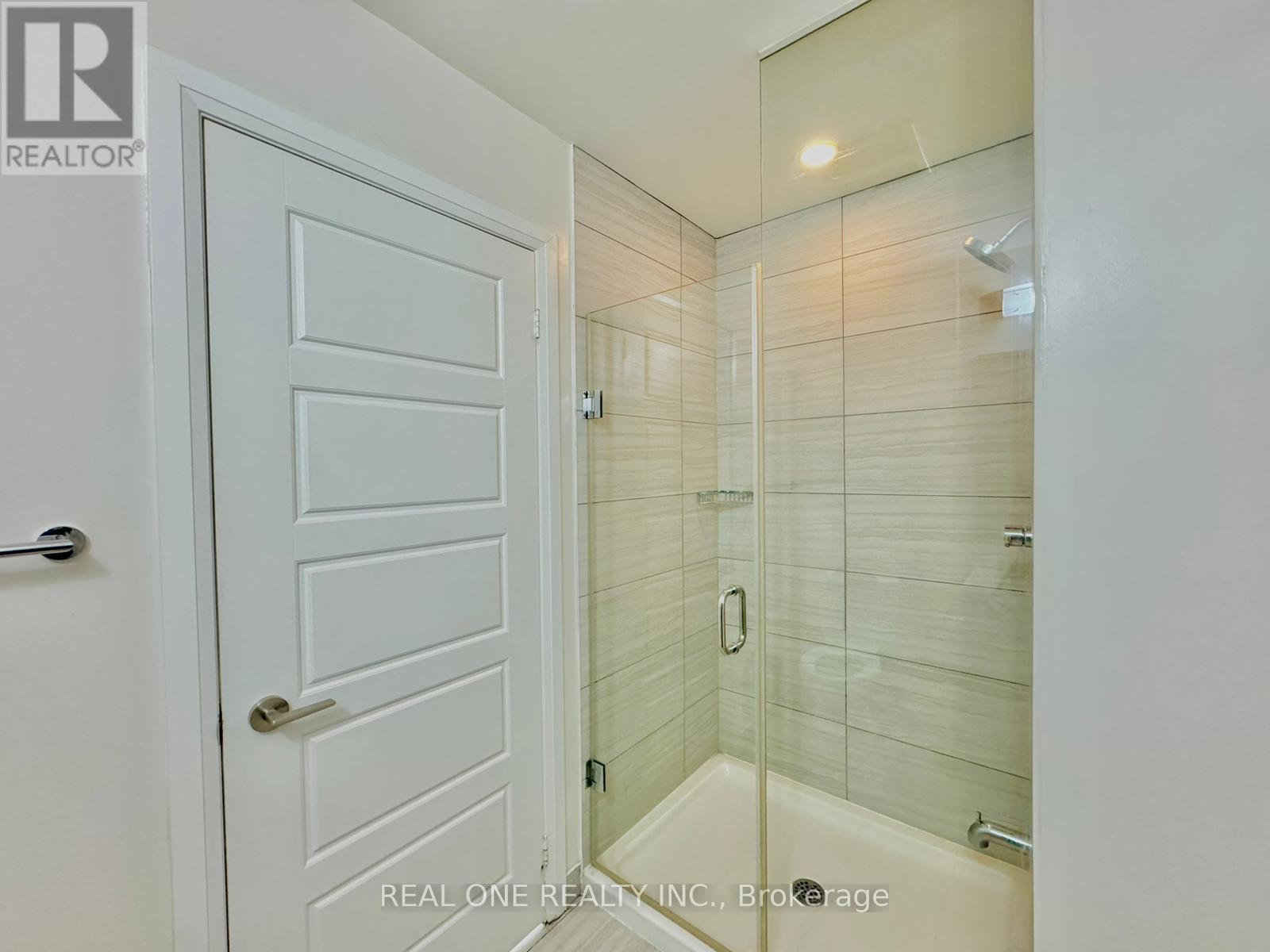Rg22 - 25 Water Walk Drive Markham (Unionville), Ontario L6G 0G3
2 Bedroom
2 Bathroom
Central Air Conditioning
Other
$3,300 Monthly
Luxury Condo In Uptown Markham, 853 sf, Unobstructed View, North-East facing, **Corner Unit 9' Ceiling**, Wrapped Around With Natural Lights, $$$ Upgraded Kitchen W/Center Island, Custom Back Splash, Wood Flooring Thru'out, Good Size Bedrooms, 2nd Bedroom Is A Semi Ensuite, Ample Storage, Parking Spot is just next to Entrance, Close To Hwy 407, 404, Go Train Station, Steps To Viva Bus Station, Walk To Supermarket, Banks, Restaurants (id:50886)
Property Details
| MLS® Number | N9305356 |
| Property Type | Single Family |
| Community Name | Unionville |
| CommunityFeatures | Pets Not Allowed |
| Features | Balcony |
| ParkingSpaceTotal | 1 |
Building
| BathroomTotal | 2 |
| BedroomsAboveGround | 2 |
| BedroomsTotal | 2 |
| Appliances | Blinds, Dishwasher, Dryer, Refrigerator, Stove, Washer |
| CoolingType | Central Air Conditioning |
| ExteriorFinish | Concrete |
| FlooringType | Wood |
| HeatingFuel | Electric |
| HeatingType | Other |
| Type | Apartment |
Parking
| Underground |
Land
| Acreage | No |
Rooms
| Level | Type | Length | Width | Dimensions |
|---|---|---|---|---|
| Ground Level | Living Room | 5.6 m | 3.05 m | 5.6 m x 3.05 m |
| Ground Level | Dining Room | 5.6 m | 3.05 m | 5.6 m x 3.05 m |
| Ground Level | Kitchen | 5.6 m | 3.05 m | 5.6 m x 3.05 m |
| Ground Level | Primary Bedroom | 3.66 m | 3.05 m | 3.66 m x 3.05 m |
| Ground Level | Bedroom 2 | 3.4 m | 3.23 m | 3.4 m x 3.23 m |
https://www.realtor.ca/real-estate/27380599/rg22-25-water-walk-drive-markham-unionville-unionville
Interested?
Contact us for more information
Sally Kwok
Salesperson
Real One Realty Inc.
15 Wertheim Court Unit 302
Richmond Hill, Ontario L4B 3H7
15 Wertheim Court Unit 302
Richmond Hill, Ontario L4B 3H7

































