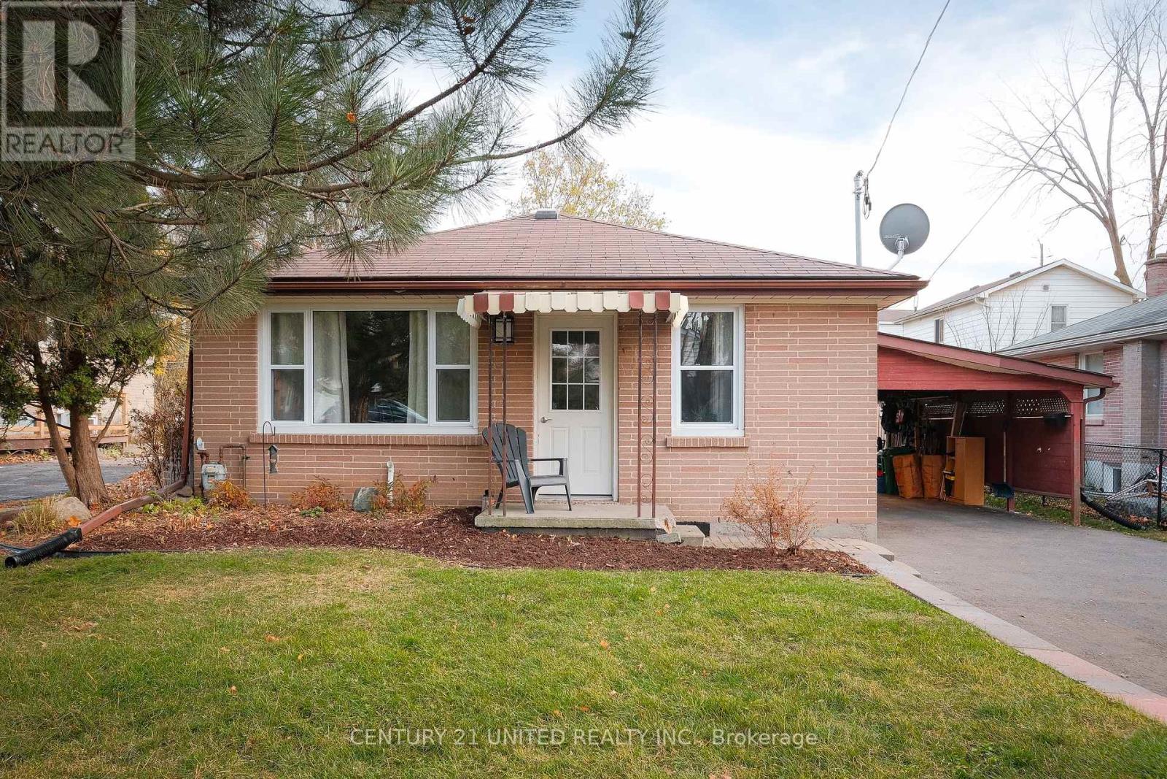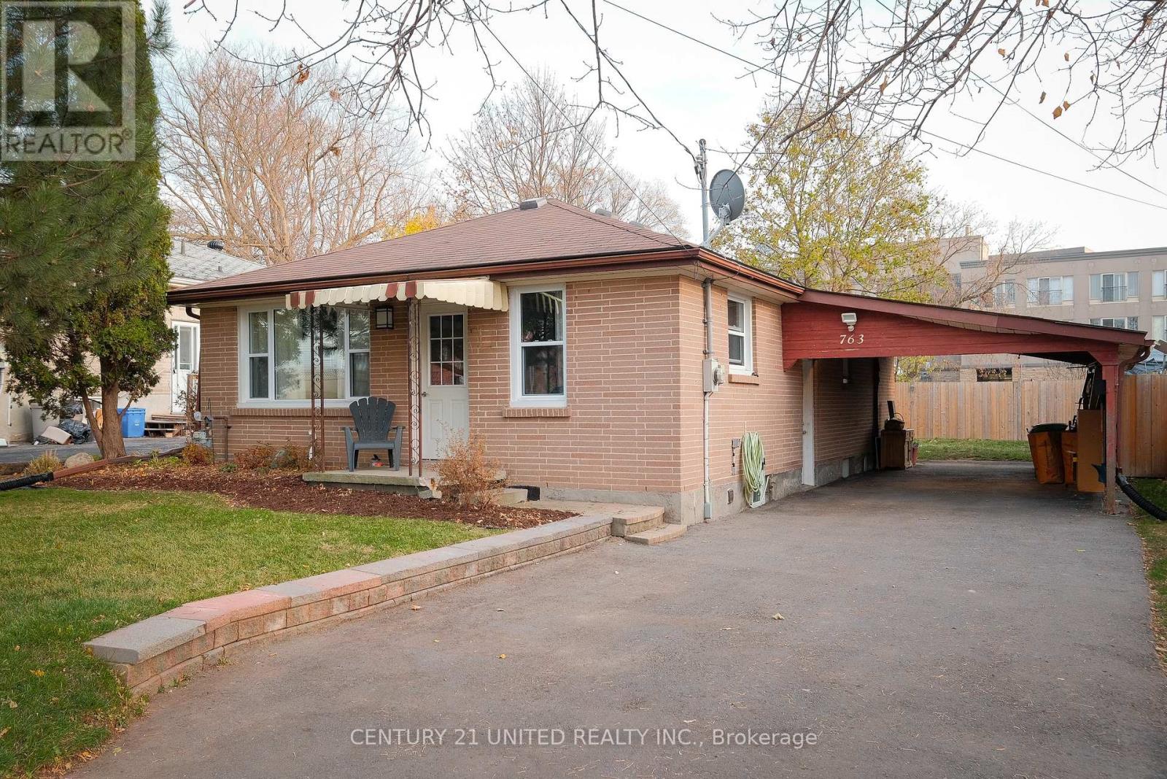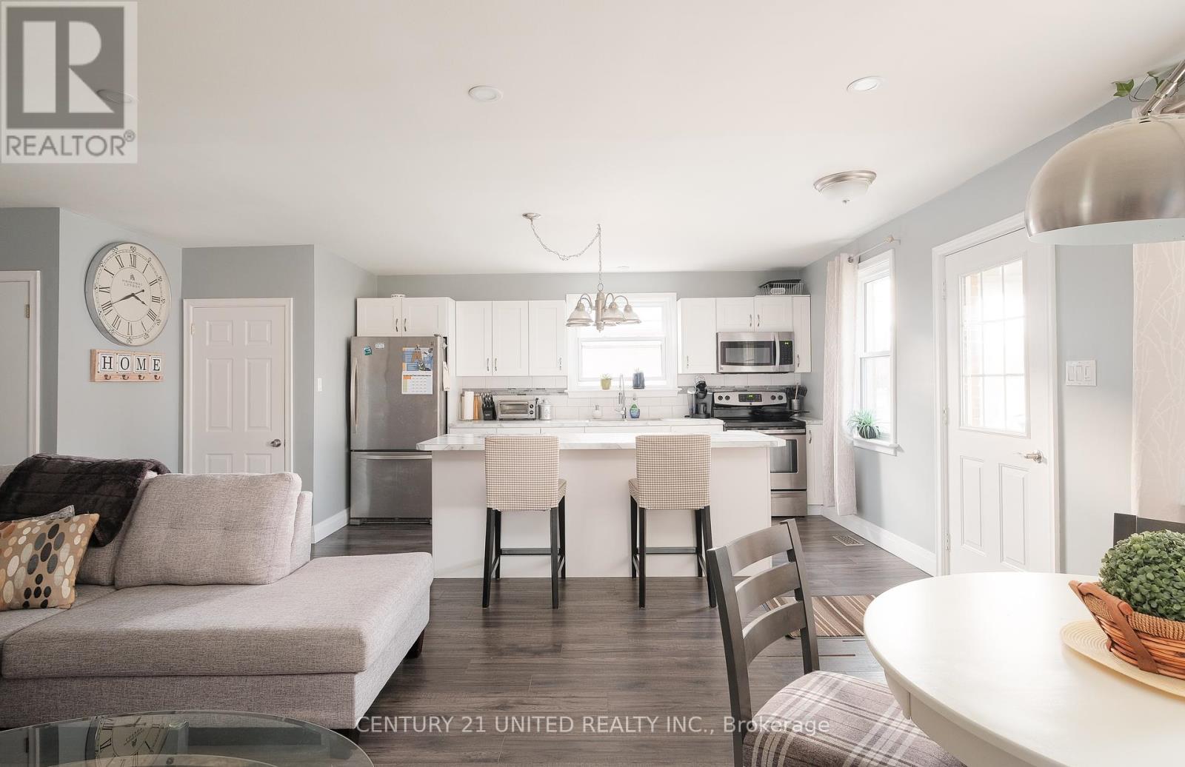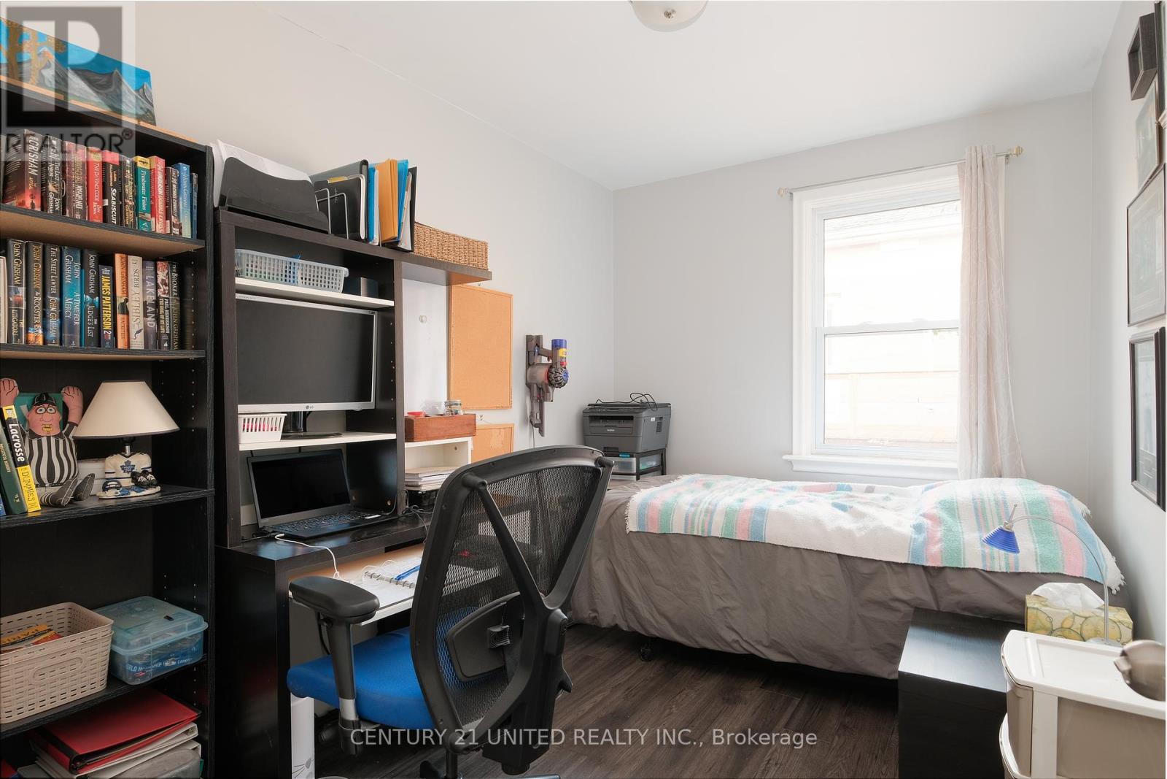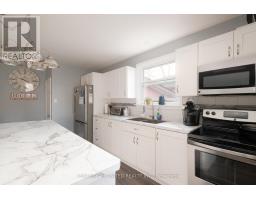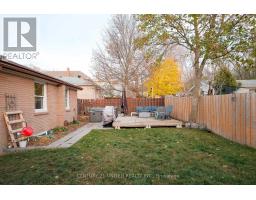763 Third Avenue Peterborough (Otonabee), Ontario K9J 4P4
4 Bedroom
2 Bathroom
Bungalow
Central Air Conditioning
Forced Air
$549,900
763 Third Avenue is a charming brick bungalow that features three bedrooms on the main level, along with an open concept living room and kitchen. The lower level features two additional bedrooms, laundry, a family room and a storage room. This property is situated in a great location, close to parks, shopping, bus routes and downtown. Along with a lovely backyard and carport, this is a MUST SEE!!! (id:50886)
Property Details
| MLS® Number | X9305307 |
| Property Type | Single Family |
| Community Name | Otonabee |
| ParkingSpaceTotal | 3 |
Building
| BathroomTotal | 2 |
| BedroomsAboveGround | 2 |
| BedroomsBelowGround | 2 |
| BedroomsTotal | 4 |
| Appliances | Dryer, Microwave, Refrigerator, Stove, Washer |
| ArchitecturalStyle | Bungalow |
| BasementDevelopment | Finished |
| BasementType | N/a (finished) |
| ConstructionStyleAttachment | Detached |
| CoolingType | Central Air Conditioning |
| ExteriorFinish | Brick |
| FoundationType | Concrete |
| HeatingFuel | Natural Gas |
| HeatingType | Forced Air |
| StoriesTotal | 1 |
| Type | House |
| UtilityWater | Municipal Water |
Parking
| Carport |
Land
| Acreage | No |
| Sewer | Sanitary Sewer |
| SizeDepth | 86 Ft ,3 In |
| SizeFrontage | 47 Ft |
| SizeIrregular | 47 X 86.27 Ft |
| SizeTotalText | 47 X 86.27 Ft |
| ZoningDescription | R1 |
Rooms
| Level | Type | Length | Width | Dimensions |
|---|---|---|---|---|
| Lower Level | Bathroom | 3.45 m | 3.5 m | 3.45 m x 3.5 m |
| Lower Level | Bedroom | 3.3 m | 3.35 m | 3.3 m x 3.35 m |
| Lower Level | Family Room | 3.61 m | 5.61 m | 3.61 m x 5.61 m |
| Lower Level | Den | 3.3 m | 3.33 m | 3.3 m x 3.33 m |
| Main Level | Bedroom | 2.87 m | 3.53 m | 2.87 m x 3.53 m |
| Main Level | Bedroom | 3.5 m | 3.3 m | 3.5 m x 3.3 m |
| Main Level | Bedroom | 3.45 m | 3 m | 3.45 m x 3 m |
| Main Level | Living Room | 5.23 m | 3.53 m | 5.23 m x 3.53 m |
| Main Level | Kitchen | 5.61 m | 2.08 m | 5.61 m x 2.08 m |
https://www.realtor.ca/real-estate/27380434/763-third-avenue-peterborough-otonabee-otonabee
Interested?
Contact us for more information
Dion Gemmiti
Salesperson
Century 21 United Realty Inc.

