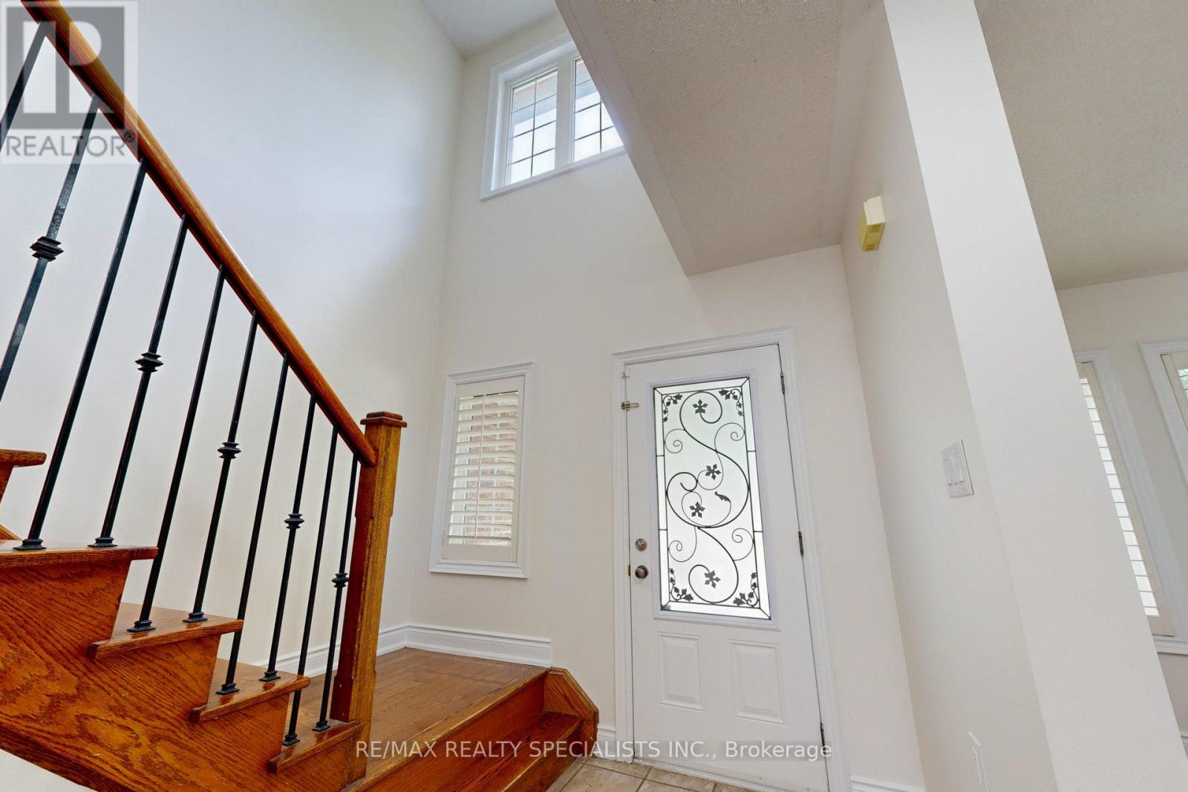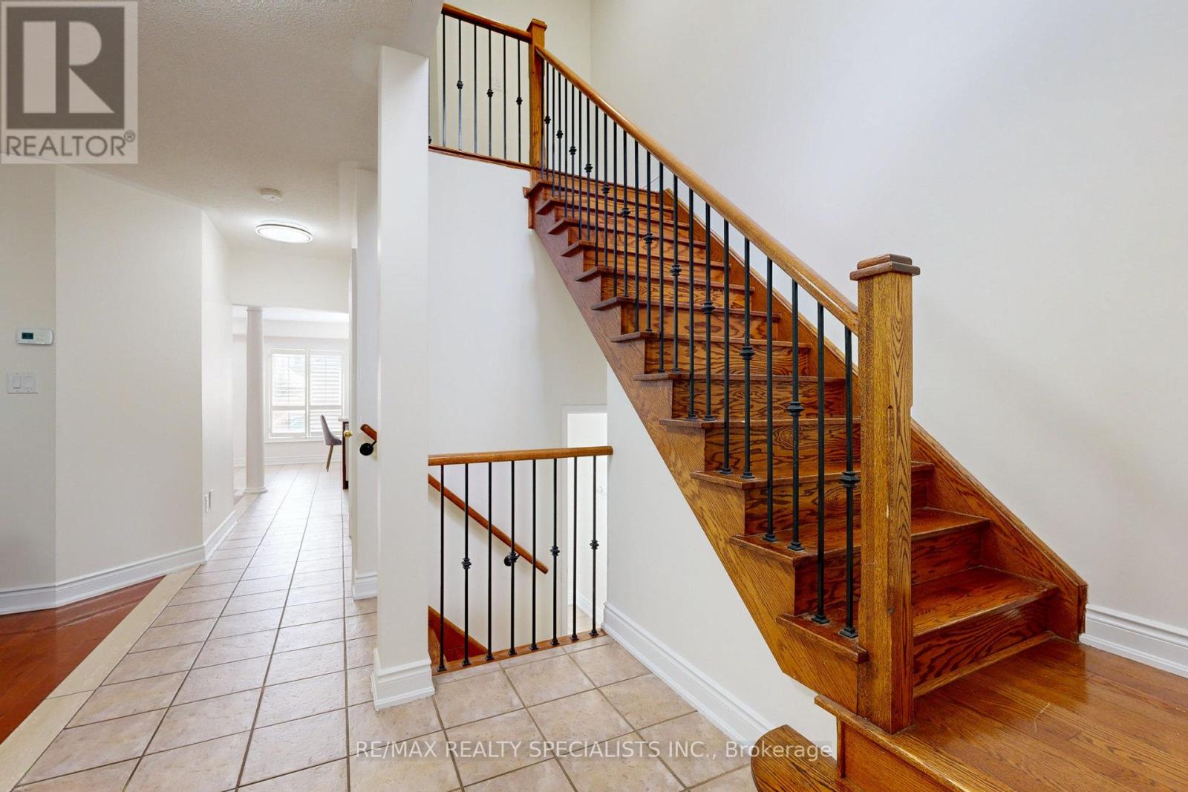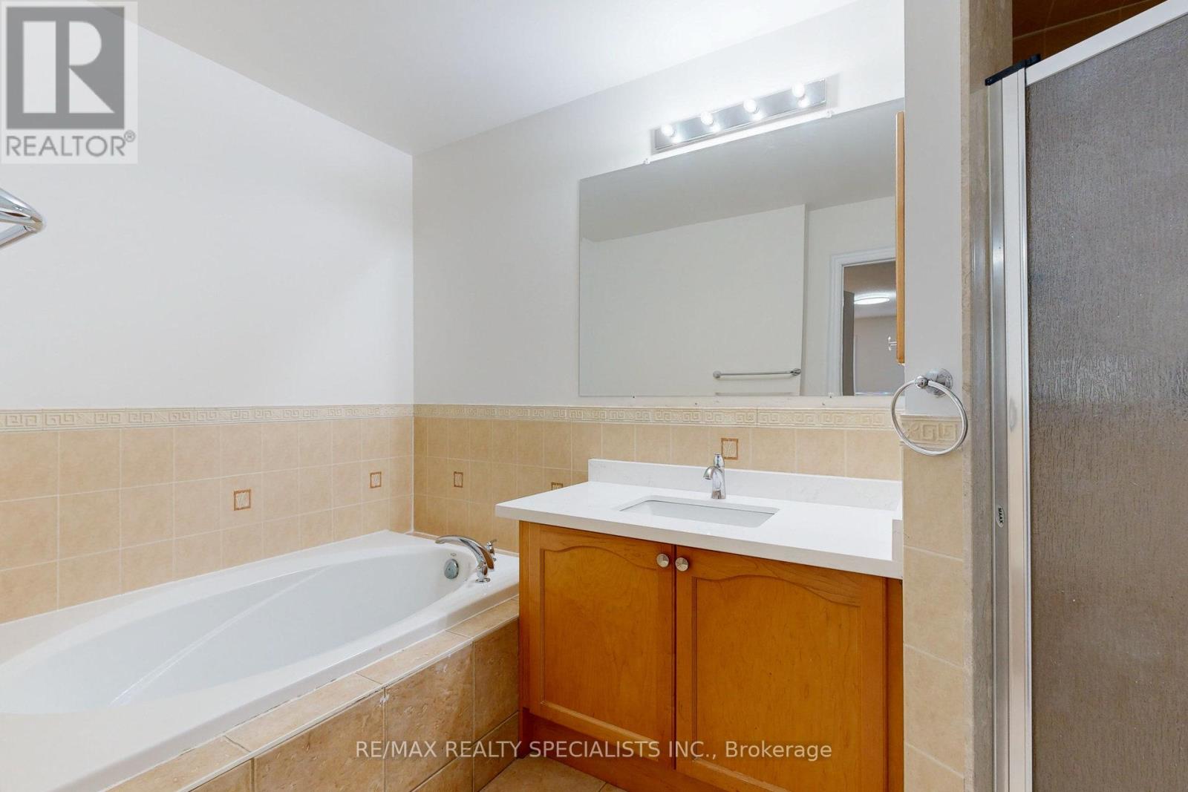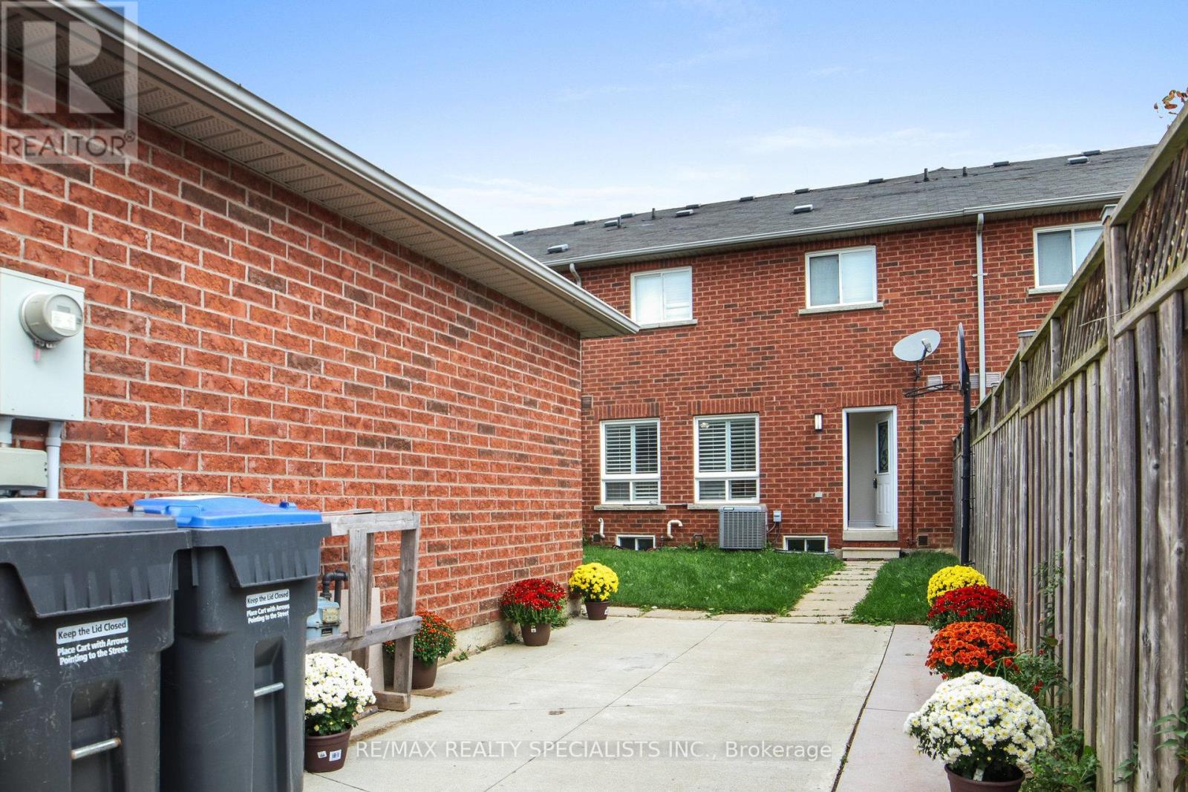6028 Silken Laumann Way E Mississauga (East Credit), Ontario L5V 3A3
$999,999
Welcome to this stunning newly renovated townhouse located in the heart of Mississauga.This townhouse boasts of spacious sun-filled bedrooms, renovated kitchen, renovated washrooms, freshpaint and excellent location. The main floor offers two bright and generous living areas with Californian shutter throughout.Kitchen is fully upgraded with granite countertop, elegant backsplash, new stainless steel appliances.Second floor welcomes you with three large sun-drenched bedrooms.The master bedroom offers you a 5 piece ensuite washroom.Entire house has new light fixtures and fresh paint and Hardwood flooring. Californian shutters adorn all the windows. The front and backyard of the house are very well-maintained offering you with a cozy retreat. This house iswalking distance from Heartland town centre making it very convenient home for your various needs. (id:50886)
Open House
This property has open houses!
2:00 pm
Ends at:4:00 pm
2:00 pm
Ends at:4:00 pm
Property Details
| MLS® Number | W9305540 |
| Property Type | Single Family |
| Community Name | East Credit |
| AmenitiesNearBy | Public Transit, Schools |
| Features | Carpet Free |
| ParkingSpaceTotal | 4 |
Building
| BathroomTotal | 3 |
| BedroomsAboveGround | 3 |
| BedroomsTotal | 3 |
| Appliances | Dishwasher, Dryer, Refrigerator, Stove, Washer |
| BasementDevelopment | Unfinished |
| BasementType | N/a (unfinished) |
| ConstructionStyleAttachment | Attached |
| CoolingType | Central Air Conditioning |
| ExteriorFinish | Brick Facing |
| FlooringType | Hardwood, Ceramic |
| FoundationType | Concrete |
| HalfBathTotal | 1 |
| HeatingFuel | Natural Gas |
| HeatingType | Forced Air |
| StoriesTotal | 2 |
| Type | Row / Townhouse |
| UtilityWater | Municipal Water |
Parking
| Detached Garage |
Land
| Acreage | No |
| FenceType | Fenced Yard |
| LandAmenities | Public Transit, Schools |
| Sewer | Sanitary Sewer |
| SizeDepth | 104 Ft ,10 In |
| SizeFrontage | 22 Ft ,5 In |
| SizeIrregular | 22.48 X 104.88 Ft |
| SizeTotalText | 22.48 X 104.88 Ft |
| ZoningDescription | Residential |
Rooms
| Level | Type | Length | Width | Dimensions |
|---|---|---|---|---|
| Second Level | Primary Bedroom | 4.48 m | 4.11 m | 4.48 m x 4.11 m |
| Second Level | Bedroom 2 | 3.35 m | 3.35 m | 3.35 m x 3.35 m |
| Second Level | Bedroom 3 | 3.08 m | 2.8 m | 3.08 m x 2.8 m |
| Main Level | Living Room | 5.49 m | 3.65 m | 5.49 m x 3.65 m |
| Main Level | Dining Room | 5.49 m | 3.65 m | 5.49 m x 3.65 m |
| Main Level | Family Room | 4.26 m | 3.38 m | 4.26 m x 3.38 m |
| Main Level | Kitchen | 3.17 m | 3.01 m | 3.17 m x 3.01 m |
Utilities
| Sewer | Installed |
Interested?
Contact us for more information
Monika Talwar
Salesperson
490 Bramalea Rd Suite 400
Brampton, Ontario L6T 0G1

















































































